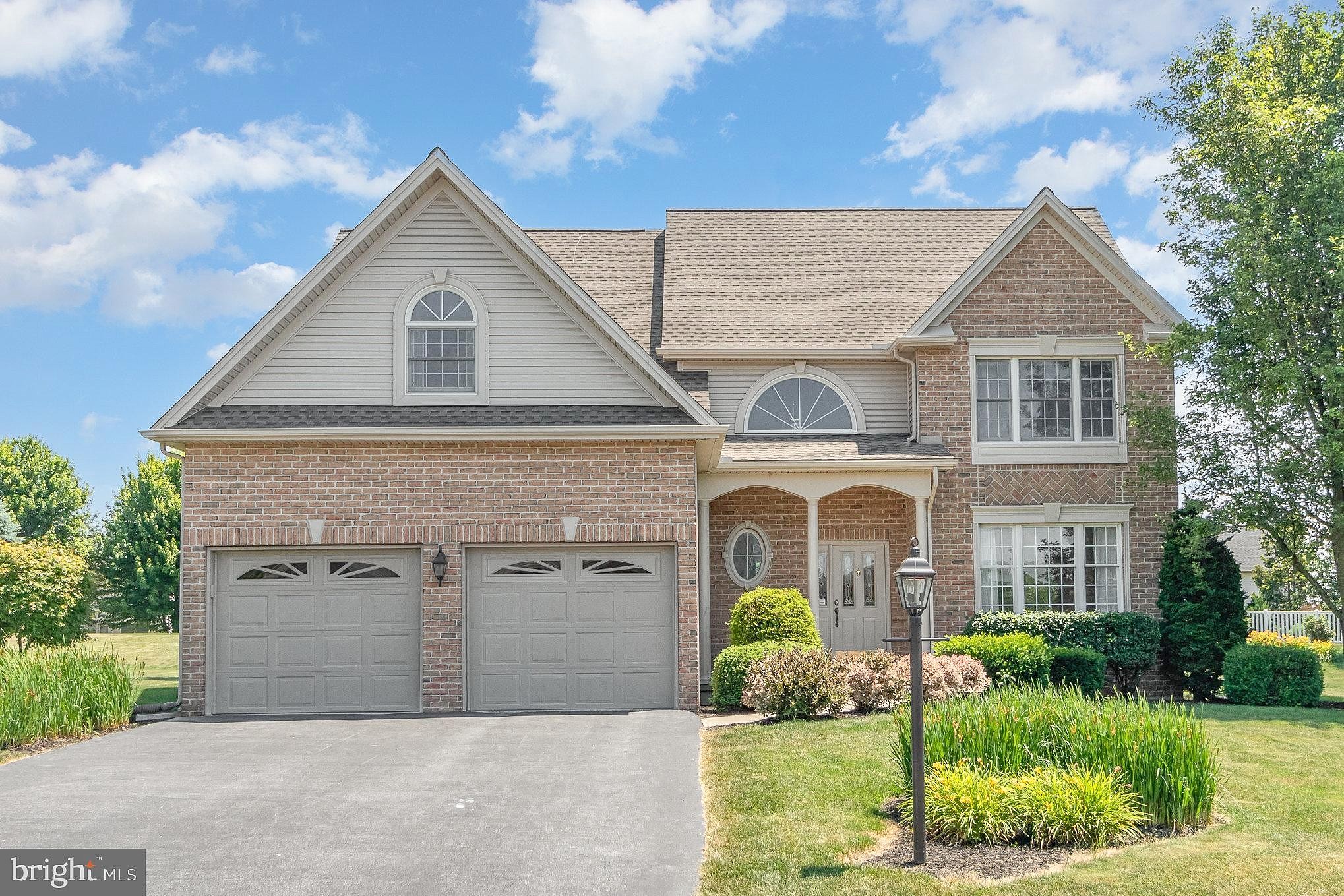-
213 COOPER RD HUMMELSTOWN, PA 17036
- Single Family Home / Resale (MLS)

Property Details for 213 COOPER RD, HUMMELSTOWN, PA 17036
Features
- Price/sqft: $180
- Lot Size: 15682 sq. ft.
- Total Rooms: 8
- Room List: Bedroom 1, Bedroom 2, Bedroom 3, Bedroom 4, Basement, Bathroom 1, Bathroom 2, Bathroom 3
- Stories: 200
- Heating: Fireplace,Heat Pump
- Construction Type: Frame
Facts
- Year Built: 01/01/2000
- Property ID: 892660329
- MLS Number: PADA2035006
- Parcel Number: 56-019-074
- Property Type: Single Family Home
- County: DAUPHIN
- Listing Status: Active
Sale Type
This is an MLS listing, meaning the property is represented by a real estate broker, who has contracted with the home owner to sell the home.
Description
This listing is NOT a foreclosure. Discover this exquisite home in Greenbriar Meadows, Lower Dauphin School District. This home encompasses around 3500 sq ft of living space. 1st floor living with open floor plan which is terrific for entertaining and welcoming your guests to this fabulous home. This 4 bedroom, 2 full/2 half baths is specifically designed for those who crave leisure, maintenance-free living. You'll feel welcome when you walk on to the covered porch, open the front door and for the first time walk into the 2 story foyer. To the right is the formal living room which leads to the formal dining room with tray ceiling. From there and in the center of the home is the kitchen with breakfast area, island, all appliances to convey and plenty of counter space and cupboards to do your day to day cooking. From the breakfast area is the expansive family room with gas fireplace. Off the breakfast area leads to the deck and backyard with 11 X 10 foot deck which is terrific to entertain on. Off the kitchen are the laundry room/mudroom and heated 2 car garage with wash tub. One needs to see the Owner's Suite with 2 closets and Owner?s bath with Jacuzzi tub, shower stall and double sink. The other 3 bedrooms share the hall full bath. The lower level is finished with a carpeted family room, half bath and a expansive storage/utility room. Other Home features include first floor 9 foot ceilings, Luxury Vinyl Plank flooring, ceramic tile, some crown molding and chair rails, heat hump with central air and a whole home Generator. This home is a must see to appreciate.
Real Estate Professional In Your Area
Are you a Real Estate Agent?
Get Premium leads by becoming a UltraForeclosures.com preferred agent for listings in your area
Click here to view more details
Property Brokerage:
Century 21 Realty Services
3315 Market STREET
Camp Hill
PA
17011
Copyright © 2024 Bright MLS. All rights reserved. All information provided by the listing agent/broker is deemed reliable but is not guaranteed and should be independently verified.

All information provided is deemed reliable, but is not guaranteed and should be independently verified.










































































