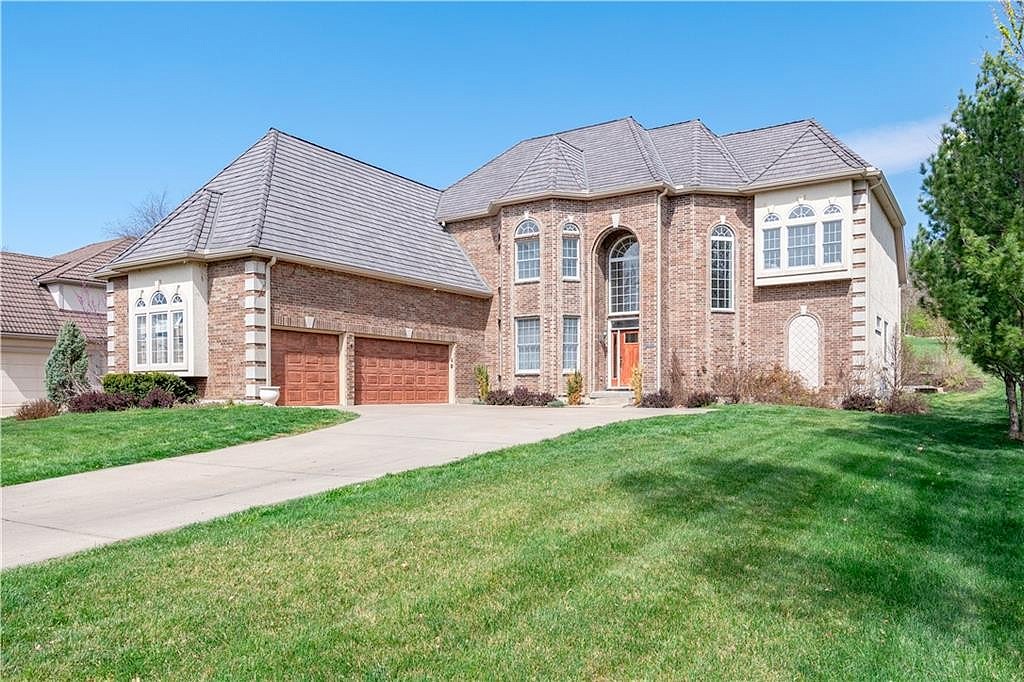-
21304 E 35TH TERRACE CT S INDEPENDENCE, MO 64057
- Single Family Home / Resale (MLS)

Property Details for 21304 E 35TH TERRACE CT S, INDEPENDENCE, MO 64057
Features
- Price/sqft: $192
- Lot Size: 0.503 acres
- Total Rooms: 16
- Room List: Bedroom 4, Bedroom 5, Bedroom 2, Bedroom 3, Basement, Bathroom 2, Bathroom 3, Bathroom 4, Den, Dining Room, Great Room, Kitchen, Laundry, Master Bathroom, Master Bedroom, Media Room
- Stories: 200
- Roof Type: HIP
- Heating: Fireplace,Zoned
- Exterior Walls: Stucco
Facts
- Year Built: 01/01/2001
- Property ID: 892661146
- MLS Number: 2474954
- Parcel Number: 35-300-32-12-00-0-00-000
- Property Type: Single Family Home
- County: Jackson
- Legal Description: SADDLE RIDGE 1ST PLAT LOT 18
- Listing Status: Active
Sale Type
This is an MLS listing, meaning the property is represented by a real estate broker, who has contracted with the home owner to sell the home.
Description
This listing is NOT a foreclosure. Welcome to this inviting home nestled in the sought-after Saddleridge Subdivision. This residence, once the model home of the neighborhood, offers a comfortable and spacious living environment with New Carpet. Step inside to discover soaring ceilings and a welcoming two-story foyer. The hearth room kitchen boasts an island, a convenient wet bar, and a walk-in pantry, perfect for everyday cooking and entertaining. Adjacent to the kitchen is a cozy space ideal for relaxation or casual dining. The main level also includes a formal dining room with crown molding, adding a touch of elegance to your gatherings. Upstairs, you'll find a deck off one of the bedrooms, providing a tranquil spot to enjoy the outdoors. All bedrooms feature generous walk-in closets, providing ample storage space for personal belongings. Outside, enjoy the expansive nearly half-acre estate lot, complete with a covered paver patio for outdoor entertaining. The exterior of the home showcases a charming combination of stucco and brick, complemented by a three-car side entry garage. The full unfinished basement, already plumbed for a bathroom, offers endless possibilities for customization to suit your needs and preferences. Residents of this home will benefit from access to Blue Springs Schools and neighborhood amenities such as a pool and three fishing ponds. Additional features include dual walk-in closets in the master suite, granite countertops in the kitchen and baths, in-ground sprinklers, and a security system. Step into the backyard retreat, where you can unwind while enjoying the natural surroundings and perhaps catch a glimpse of deer grazing nearby. Entertain guests in the hot tub and create lasting memories in this welcoming and move-in ready home. Schedule a showing today, as homes in this subdivision rarely stay on the market for long.
Real Estate Professional In Your Area
Are you a Real Estate Agent?
Get Premium leads by becoming a UltraForeclosures.com preferred agent for listings in your area
Click here to view more details
Property Brokerage:
RE/MAX Heritage
1900 NW S Outer Rd
Blue Springs
MO
64015
Copyright © 2024 Heartland Multiple Listing Service. All rights reserved. All information provided by the listing agent/broker is deemed reliable but is not guaranteed and should be independently verified.

All information provided is deemed reliable, but is not guaranteed and should be independently verified.


































































































