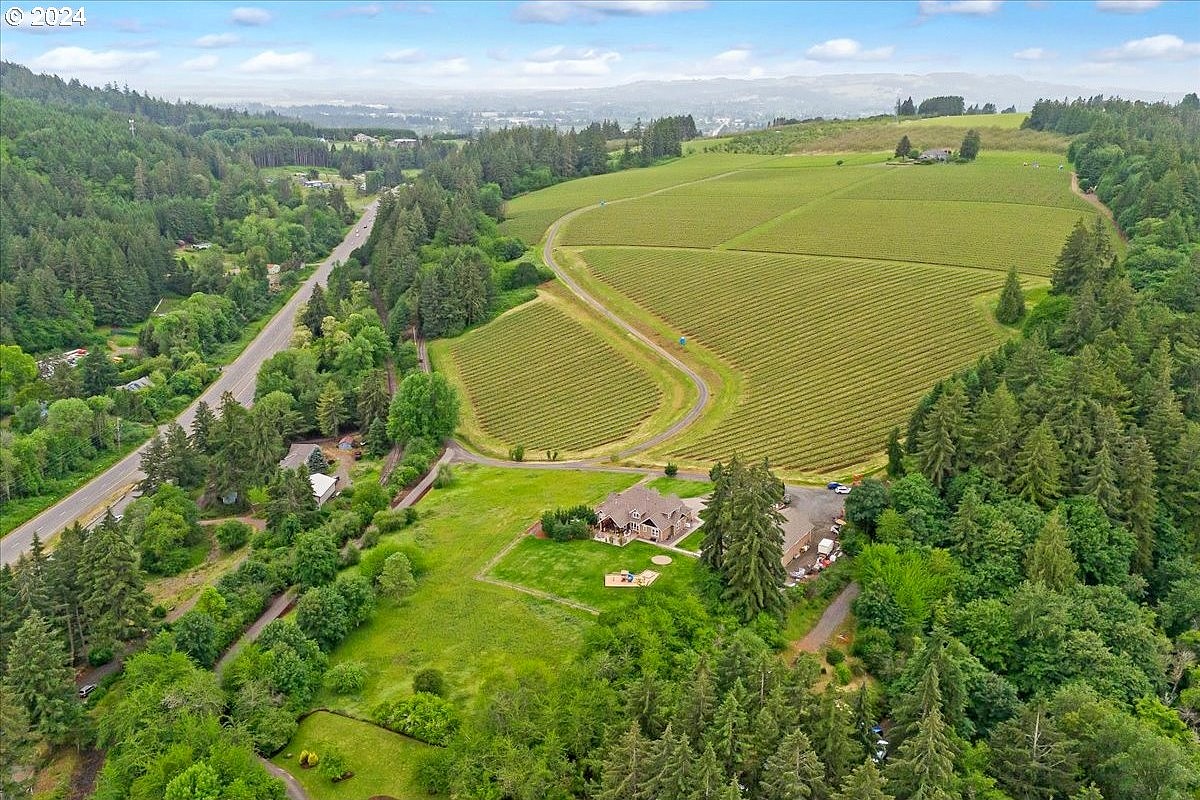-
21501 SW NICHOLAS VIEW DR SHERWOOD, OR 97140
- Single Family Home / Resale (MLS)

Property Details for 21501 SW NICHOLAS VIEW DR, SHERWOOD, OR 97140
Features
- Price/sqft: $769
- Lot Size: 184259 sq. ft.
- Total Units: 1
- Total Rooms: 8
- Room List: Bedroom 1, Bedroom 2, Bedroom 3, Bedroom 4, Bathroom 1, Bathroom 2, Bathroom 3, Bathroom 4
- Roof Type: GABLE OR HIP
- Heating: Heat Pump
- Construction Type: Wood
- Exterior Walls: Wood
Facts
- Year Built: 01/01/2015
- Property ID: 888352477
- MLS Number: 24647356
- Parcel Number: R589278
- Property Type: Single Family Home
- County: WASHINGTON
- Legal Description: CHEHALEM MOUNTAIN ORCHARDS, LOT PT 52,53, ACRES 4.23
- Zoning: AF-5
- Listing Status: Active
Sale Type
This is an MLS listing, meaning the property is represented by a real estate broker, who has contracted with the home owner to sell the home.
Description
This listing is NOT a foreclosure. Discover the epitome of luxurious rural living in this custom-built 2014 Craftsman-style home, set on 4.23 acres of picturesque land. With 3,117 square feet of meticulously designed living space, this residence harmoniously blends elegance and comfort amongst vineyards and views of Parrett Mountain. The spacious, open floor plan seamlessly connects the living areas, featuring high-end finishes, including wood- LAM floors, custom cabinetry, and exquisite stonework. Expansive windows invite natural light, enhancing stunning territorial views. The gourmet kitchen, a chef's dream, offers top-of-the-line appliances, granite countertops, and a generous island, perfect for entertaining. Adjacent is the inviting great room with a cozy fireplace, ideal for gatherings. The master suite offers a serene retreat with a spa-like ensuite bathroom and a walk-in closet. In addition to the main living areas, the home includes a versatile bonus room, perfect for a media room, playroom, or guest space, and an office/den space providing a quiet and functional environment for remote work or study. Step outside to an outdoor oasis designed for relaxation and entertainment. The expansive patio, complemented by a beautiful water feature and natural gas fire-pit, provides a tranquil setting for outdoor living. The extensive yard space offer endless possibilities, including the potential for a small hobby farm, or pool. A large contractor's shop is a standout feature, ideal for projects or ample storage. Its robust construction and generous size make it suitable for a variety of uses, from workshops to vehicle and equipment storage. This exceptional property combines luxurious living with rural charm, offering a unique opportunity to embrace a lifestyle of comfort, tranquility, and convenience. Whether enjoying the stunning views, cultivating a hobby farm, or utilizing the expansive shop, this Craftsman-style home provides a perfect blend of modern amenities and pastoral beauty.
Real Estate Professional In Your Area
Are you a Real Estate Agent?
Get Premium leads by becoming a UltraForeclosures.com preferred agent for listings in your area
Click here to view more details
Property Brokerage:
Thoroughbred Real Estate Group
PO Box 771
Wilsonville
OR
97070
Copyright © 2024 Regional Multiple Listing Services. All rights reserved. All information provided by the listing agent/broker is deemed reliable but is not guaranteed and should be independently verified.

All information provided is deemed reliable, but is not guaranteed and should be independently verified.




































































































