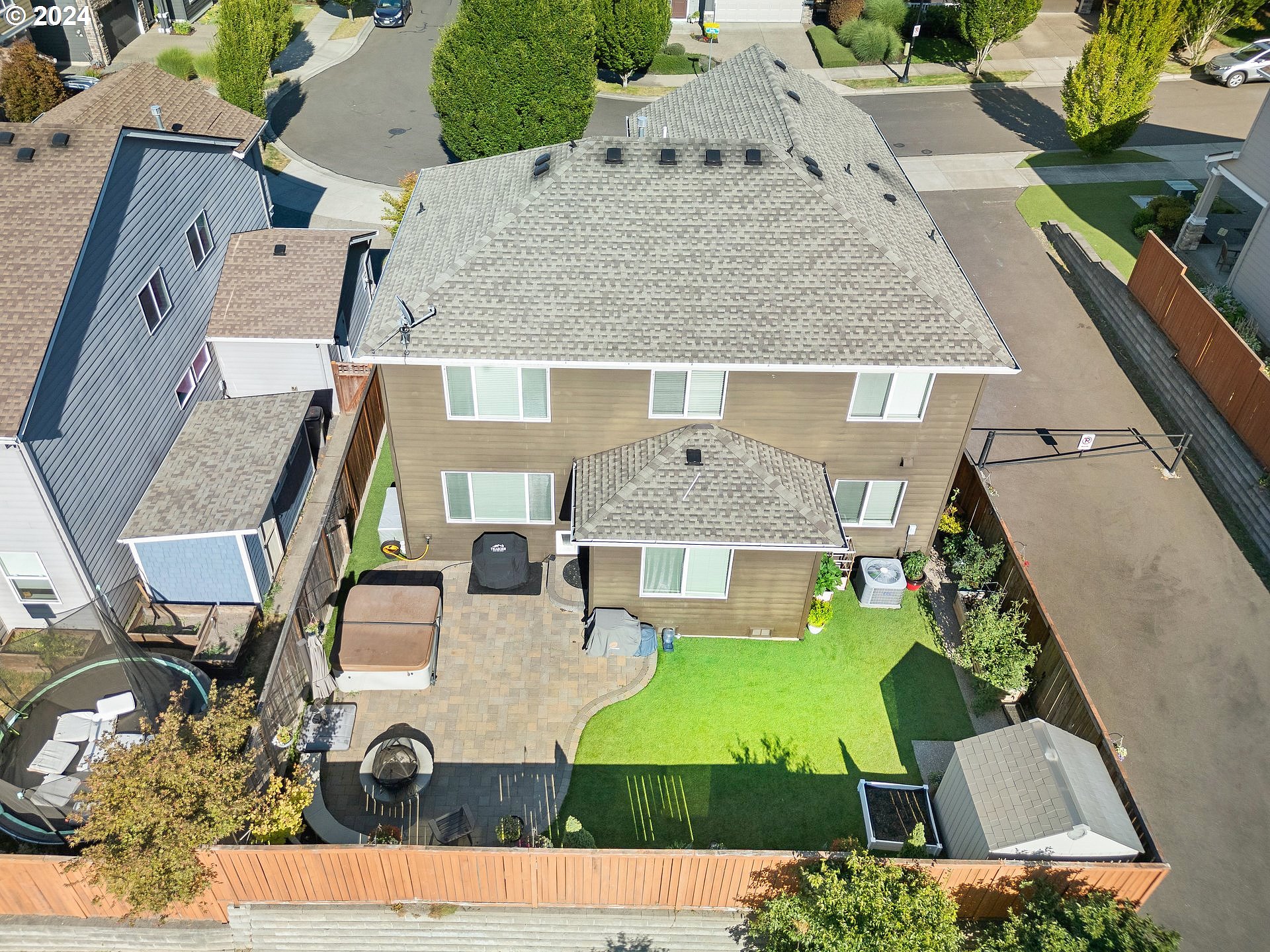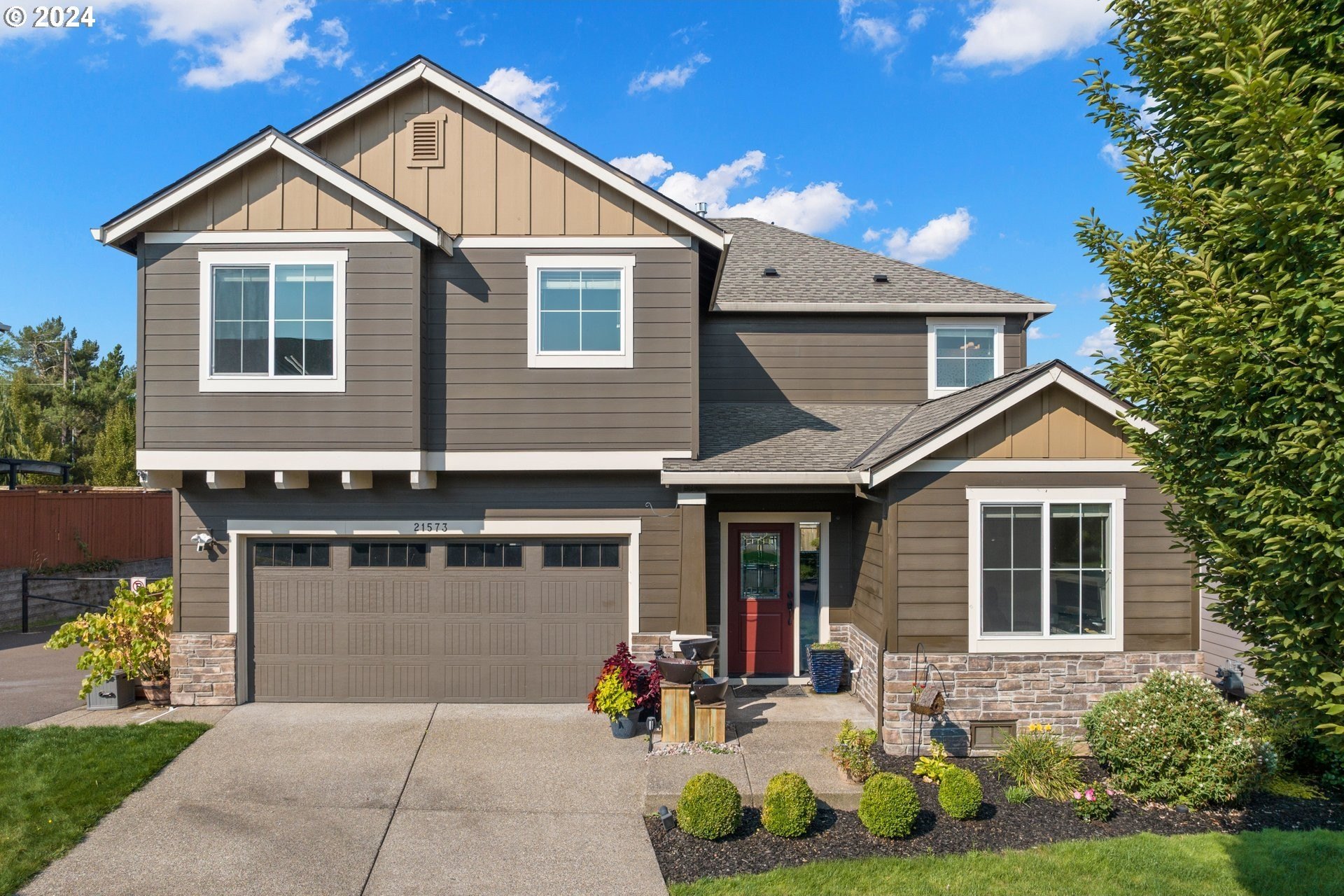-
21573 SW DERBY TER SHERWOOD, OR 97140
- Single Family Home / Resale (MLS)

Property Details for 21573 SW DERBY TER, SHERWOOD, OR 97140
Features
- Price/sqft: $303
- Lot Size: 0.1 acres
- Total Rooms: 8
- Room List: Bedroom 1, Bedroom 2, Bedroom 3, Bedroom 4, Bedroom 5, Bathroom 1, Bathroom 2, Bathroom 3
- Roof Type: GABLE
- Heating: Forced Air Heating
- Construction Type: Wood
- Exterior Walls: Wood
Facts
- Year Built: 01/01/2014
- Property ID: 903705080
- MLS Number: 24381958
- Parcel Number: R2185464
- Property Type: Single Family Home
- County: Washington
- Legal Description: DAYBREAK, LOT 19, ACRES 0.10
- Zoning: MDRH
- Listing Status: Active
Sale Type
This is an MLS listing, meaning the property is represented by a real estate broker, who has contracted with the home owner to sell the home.
Description
This listing is NOT a foreclosure. OPEN HOUSE 8/25 1-3PM. $9k PRICE REDUCTION. Home is designed for multi-generational living. Immaculate move in ready home w/large bedroom, full bathroom w/walk in shower, & den/office on main. Experience luxury living in stunning better than new home w/irresistible charm & serene country views. Custom home has been lovingly maintained and updated by the original owners. Located just minutes from Sherwoods downtown shopping center, & TOP RATED SCHOOLS. Home is tucked away in a neighborhood you would want to live in. The open floor plan is perfect for those large gatherings. The open living room has an abundance of natural light, gas fireplace, picture window, & room for entertaining. Cooks gourmet kitchen is spacious with stainless gas appliances, island, eating bar, quartz countertops, tile backsplash, pantry, storage, & large breakfast nook. The lower level has den/office w/closet, could be used as 5th bedroom. Spacious breakfast nook with door leading to the fenced backyard patio and a tranquil view of horses across the street. Professional landscaping front and back with paver patio, firepit, bench with automatic night-time lights $15K. Landscaping in back $10K, 5-person hot tub w/waterfall and lights $6K. Concrete pad for storage shed & path to front of home $4k. Walk upstairs to the second level with a gorgeous master suite, ensuite bathroom, soaking tub, walk-in shower, double sinks, privacy toilet, and walk-in closet. The large family/media room offers excellent entertainment space, 2 spacious bedrooms and a convenient laundry room. Dont miss out on this one-of-a-kind impeccable home with several updates: new carpet $3K, newer LVT $18K, blinds $12K, bathroom on main, mudroom (storage), stairway railing, newer garage door opener and new hot water heater 2022. Enjoy the feeling of a small hometown, and yet be close to downtown Portland night life, shopping & work. The thoughtful finishes throughout this home makes it easy to cozy up and want to call it home.
Real Estate Professional In Your Area
Are you a Real Estate Agent?
Get Premium leads by becoming a UltraForeclosures.com preferred agent for listings in your area
Click here to view more details
Property Brokerage:
MORE Realty
16037 SW Upper Boones Ferry Rd #150
Tigard
OR
97224
Copyright © 2024 Regional Multiple Listing Services. All rights reserved. All information provided by the listing agent/broker is deemed reliable but is not guaranteed and should be independently verified.

All information provided is deemed reliable, but is not guaranteed and should be independently verified.
































































































