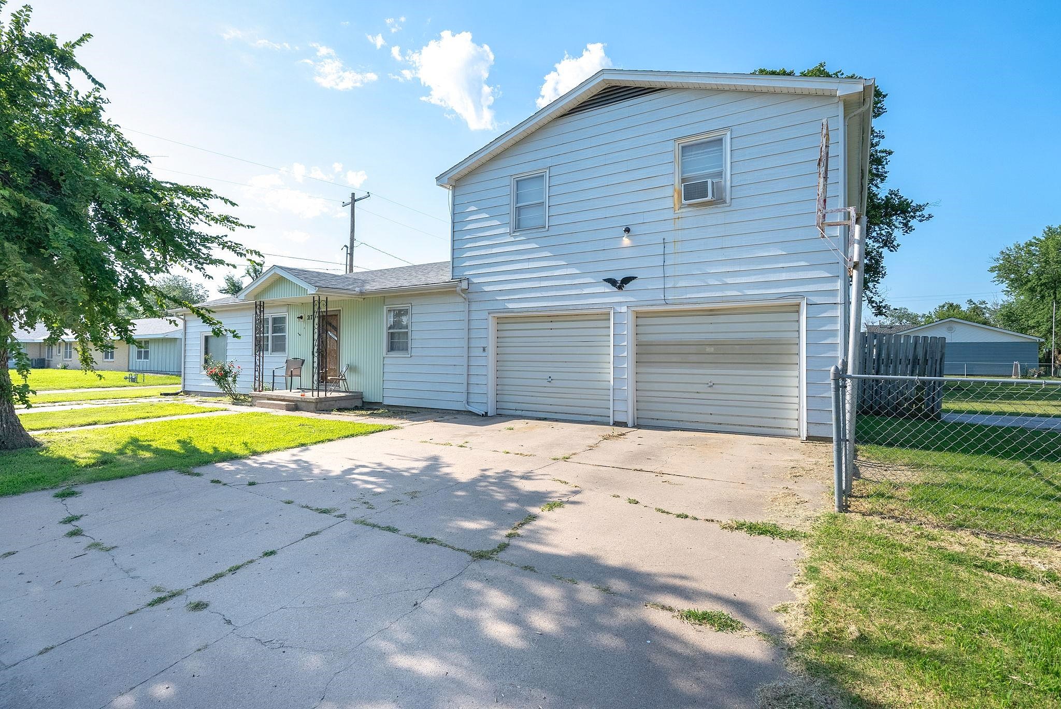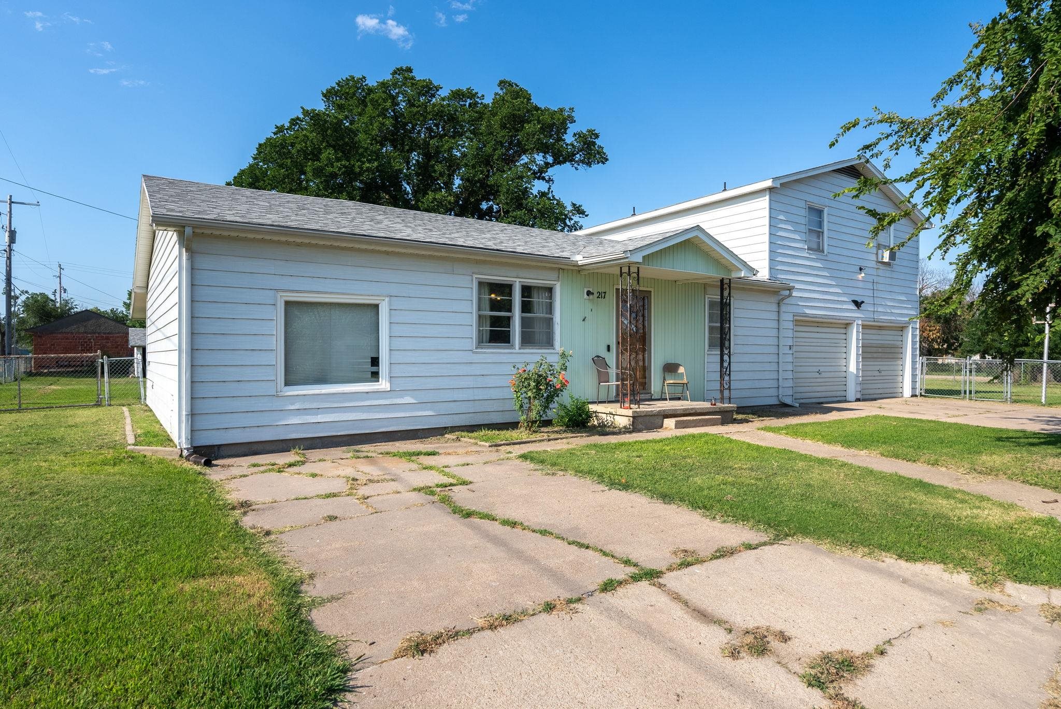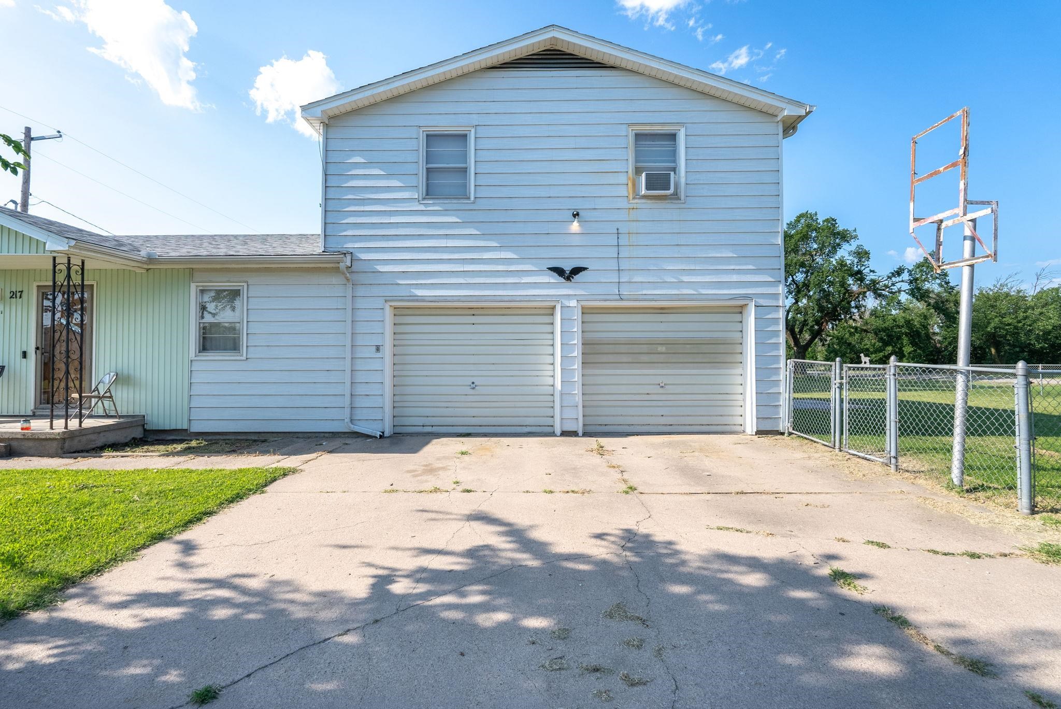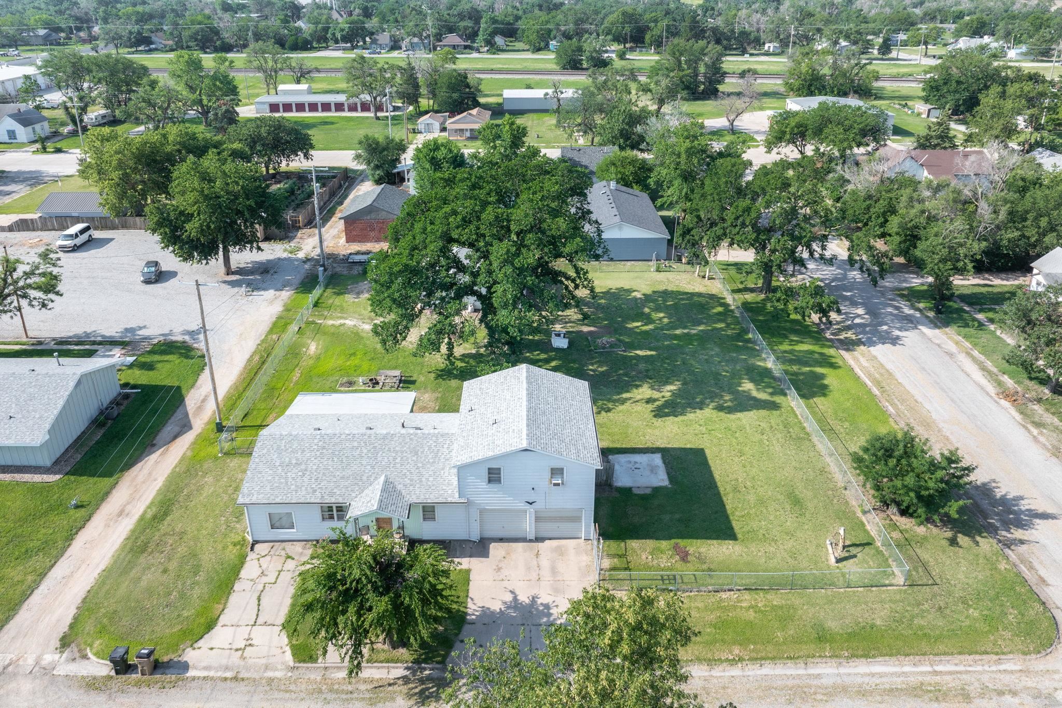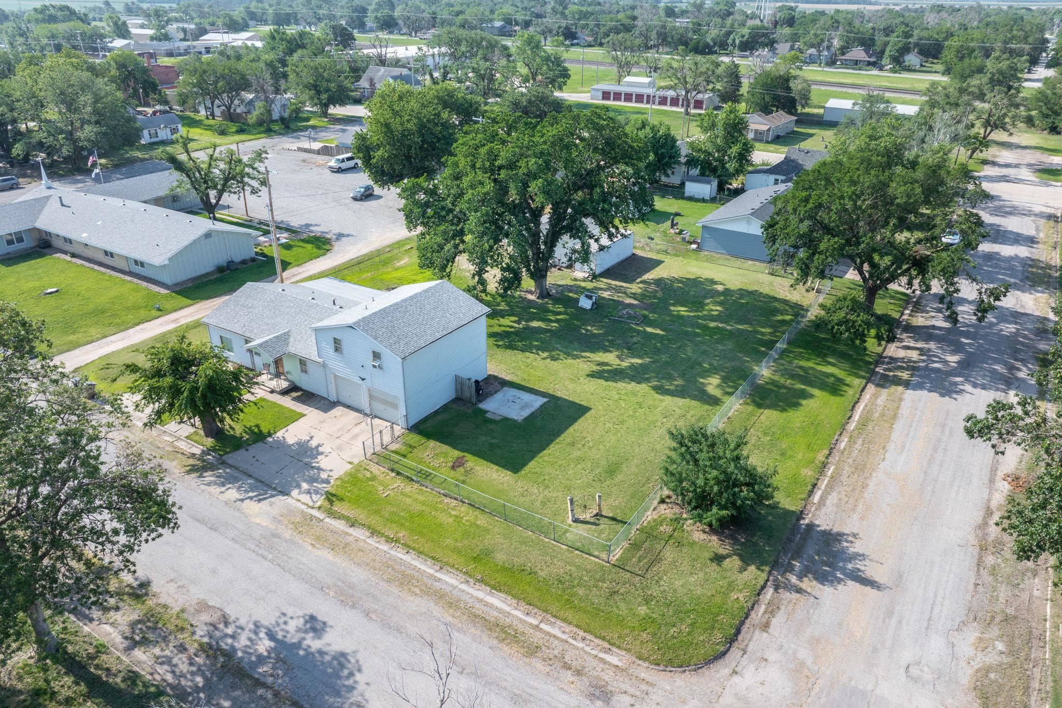-
217 W BLAINE ST BURRTON, KS 67020
- Single Family Home / Resale (MLS)

Property Details for 217 W BLAINE ST, BURRTON, KS 67020
Features
- Price/sqft: $97
- Lot Size: 0.52 acres
- Total Rooms: 9
- Room List: Bedroom 2, Bedroom 3, Bedroom 4, Bathroom 1, Bathroom 2, Dining Room, Kitchen, Living Room, Master Bedroom
- Stories: 1.5
- Roof Type: Composition Shingle
- Heating: Electric, Forced Air, Gas, Zoned
- Exterior Walls: Siding (Alum/Vinyl)
Facts
- Year Built: 01/01/1962
- Property ID: 901402671
- MLS Number: 651273
- Parcel Number: 069-29-0-10-15-002.00-0
- Property Type: Single Family Home
- County: HARVEY
- Listing Status: Active
Sale Type
This is an MLS listing, meaning the property is represented by a real estate broker, who has contracted with the home owner to sell the home.
Description
This listing is NOT a foreclosure. 217 W Blaine St in Burrton is conveniently located near HWY 50 between Hutchinson and Newton. Roofs were replaced for this home and its detached shop and shed in 2020. The property boundaries encompass two lots, offering half an acre of space (0.52 Acre) for this 4 bedroom 2 bath home with an attached two car garage (bonus room inside), a detached 12x10 storage shed, and a detached 24x20 shop. There is a double gate for backyard access off the side of the property and two driveways for parking at the front of the home; fully fenced-in yard. The main level offers a 15X15 dining room/foyer combo, 214X117 living room with vaulted ceiling, 12X9 galley kitchen with access to the 220 SQFT sunroom, separate laundry room off kitchen, 12X114 bedroom, full bathroom, 116X58 mudroom near stairwell to upper level (cedar coat closet in the mudroom), and access to the attached two car garage. The 1,120 SQFT main level is zoned and ducted for central electric AC and forced air heating. There is new flooring in the main level living room. The upper level offers three bedrooms and one full bathroom; the large bedroom upstairs includes its own living room space with built-in cabinets. The 672 SQFT upper level is zoned for electric heating and window AC. There is new flooring in the upstairs bathroom and in the bedroom with the bunk beds. This home is ready for storm season, offering an unfinished 560 SQFT basement with roughed-in rooms ready to be customized by the next owner. Check this home out for yourself to experience the feel of small town living with quick commutes to neighboring communities!
Real Estate Professional In Your Area
Are you a Real Estate Agent?
Get Premium leads by becoming a UltraForeclosures.com preferred agent for listings in your area
Click here to view more details
Property Brokerage:
Real Broker LLC
7300 W 110th St. Ste. 700
Overland Park
KS
66210
Copyright © 2025 South Central Kansas MLS. All rights reserved. All information provided by the listing agent/broker is deemed reliable but is not guaranteed and should be independently verified.

All information provided is deemed reliable, but is not guaranteed and should be independently verified.





