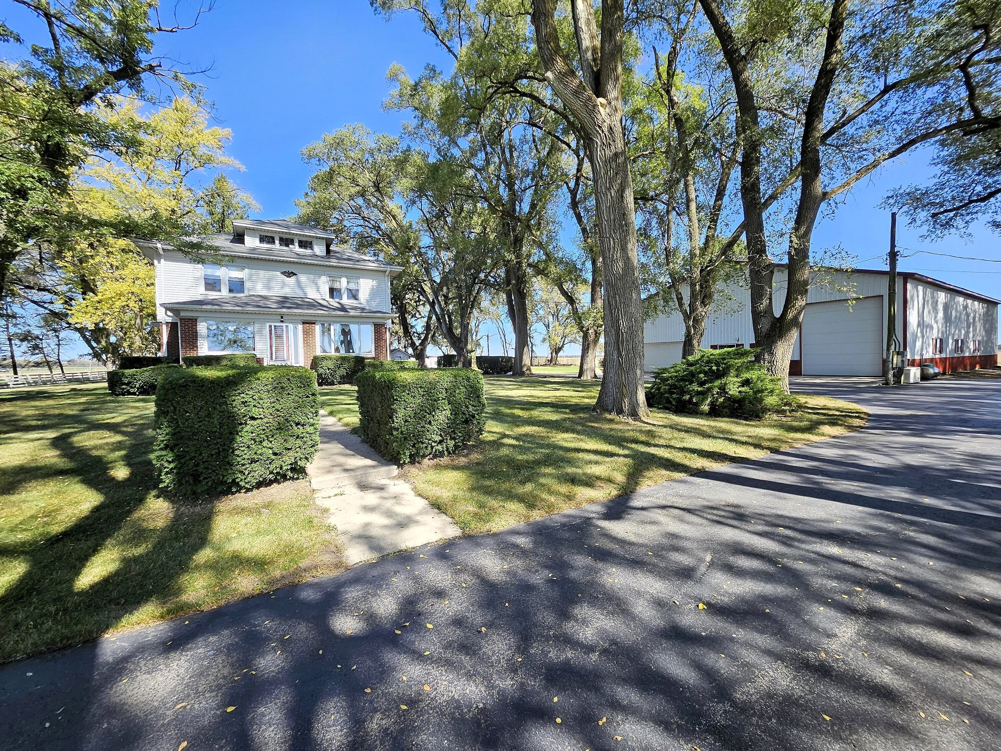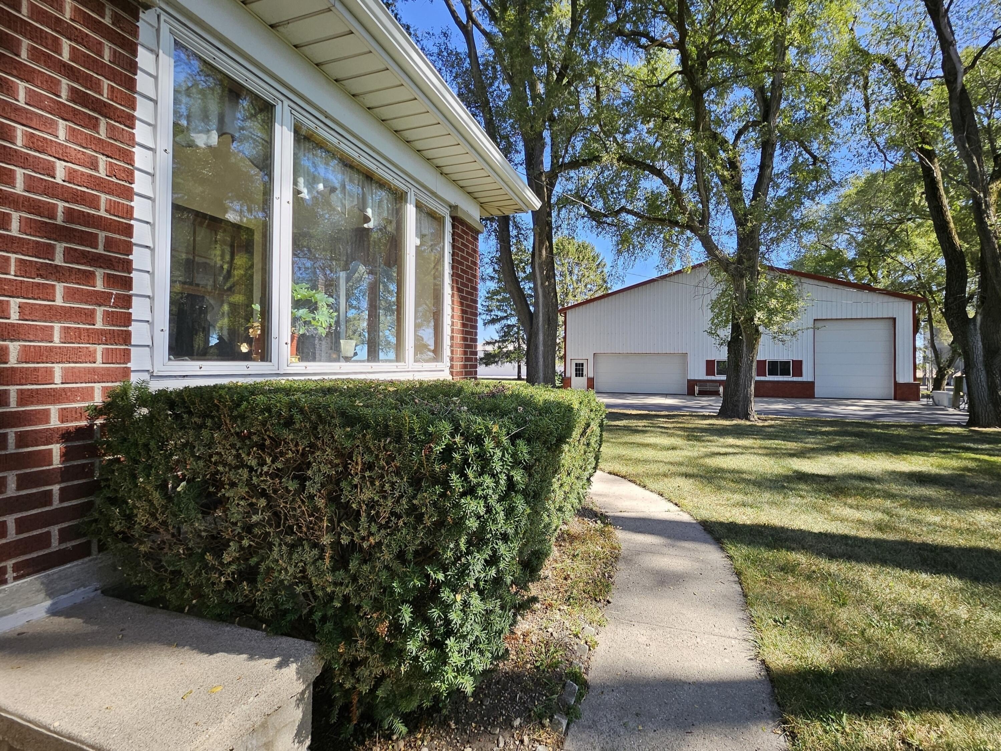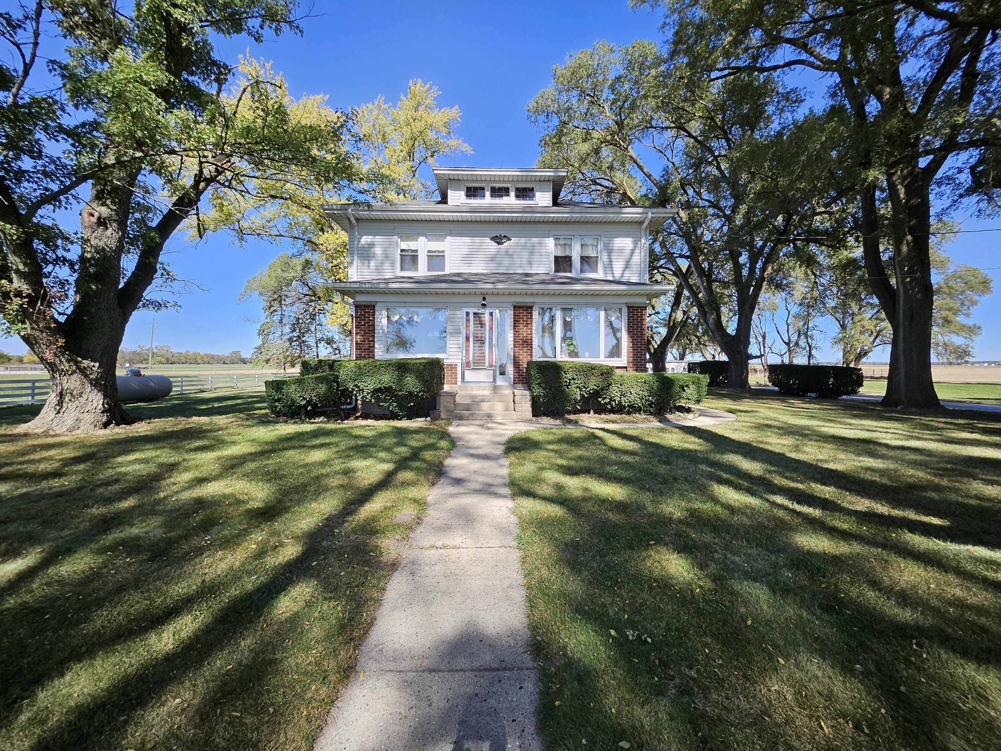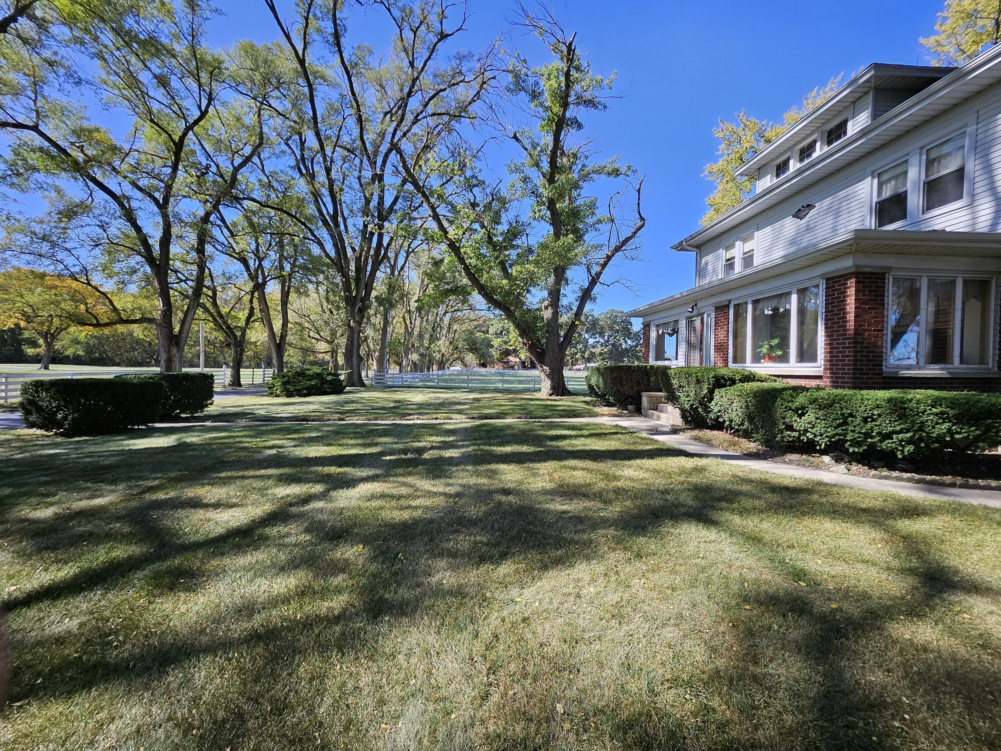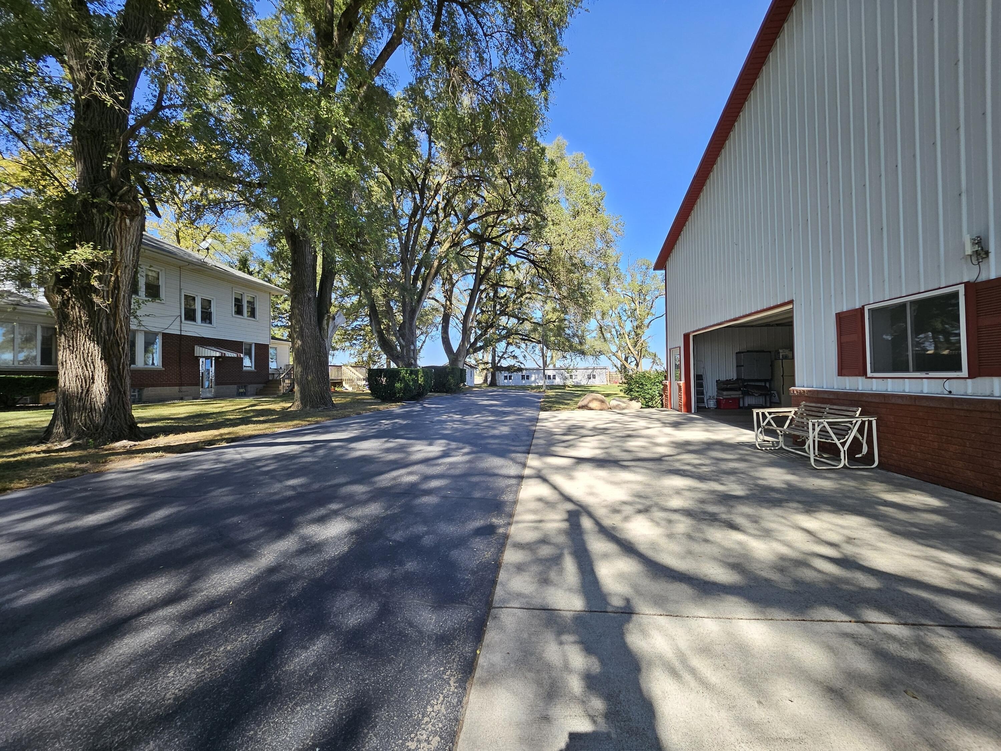-
21827 AUSTIN ST LOWELL, IN 46356
- Commercial / Resale (MLS)

Property Details for 21827 AUSTIN ST, LOWELL, IN 46356
Features
- Price/sqft: $233
- Lot Size: 145490 sq. ft.
- Total Rooms: 11
- Room List: Bedroom 1, Bedroom 2, Bedroom 3, Bedroom 4, Basement, Bathroom 1, Bathroom 2, Dining Room, Kitchen, Living Room, Office
- Stories: 2
- Roof Type: Asphalt
- Heating: Forced Air Heating
- Construction Type: Masonry
Facts
- Year Built: 01/01/1939
- Property ID: 944925989
- MLS Number: 812319
- Parcel Number: 45-23-15-400-001.000-037
- Property Type: Commercial
- County: LAKE
- Listing Status: Active
Sale Type
This is an MLS listing, meaning the property is represented by a real estate broker, who has contracted with the home owner to sell the home.
Description
This listing is NOT a foreclosure. Truly, a rare find. Perched on nearly 3.5 acres, this large, well-maintained two-story home rests on a full basement and includes a 60'x80' metal sided pole barn. The front pasture is fenced, while the back portion of land is open, spotted with mature trees and a few smaller buildings. The pole barn features its own furnace and electric, water and softener, a concrete floor, 16' door plus additional sliders and overhead doors for ease of use, multiple ceiling fans, fluorescent lighting, and a private office space and loft area. Free standing, outdoor dusk-to-dawn light posts, a whole house generator also powers pole barn, and compressor are also included. The residence has been well cared for and features a welcoming, front porch with great views, a large eat-in kitchen with lots of cabinetry and counter space, an island, and all appliances included, a main floor office, primary bedroom, spacious dining room, large formal living room, and powder room round out the main level. Though many important updates have taken place throughout the years, details such as a built-in buffet, hardwood flooring, French doors, and window seat remain, to preserve the character of this home. Upstairs are three additional bedrooms and a large full bath to include a jetted tub and separate shower. The full basement can be accessed from both the interior and exterior of the home and has an added shower tucked in the corner, plenty of storage, washer and dryer hookups and utility sink. PLEASE NOTE: This parcel was recently split from a much larger parcel. The tax information, tax amount, and key number listed are reflective of entire 120 parcel. A tax proration agreement will be signed at closing.
Real Estate Professional In Your Area
Are you a Real Estate Agent?
Get Premium leads by becoming a UltraForeclosures.com preferred agent for listings in your area
Click here to view more details
Property Brokerage:
McColly Real Estate
850 Deer Creek Dr
Schererville
IN
46375
Copyright © 2025 Greater Northwest Indiana Association of REALTORS. All rights reserved. All information provided by the listing agent/broker is deemed reliable but is not guaranteed and should be independently verified.

All information provided is deemed reliable, but is not guaranteed and should be independently verified.





