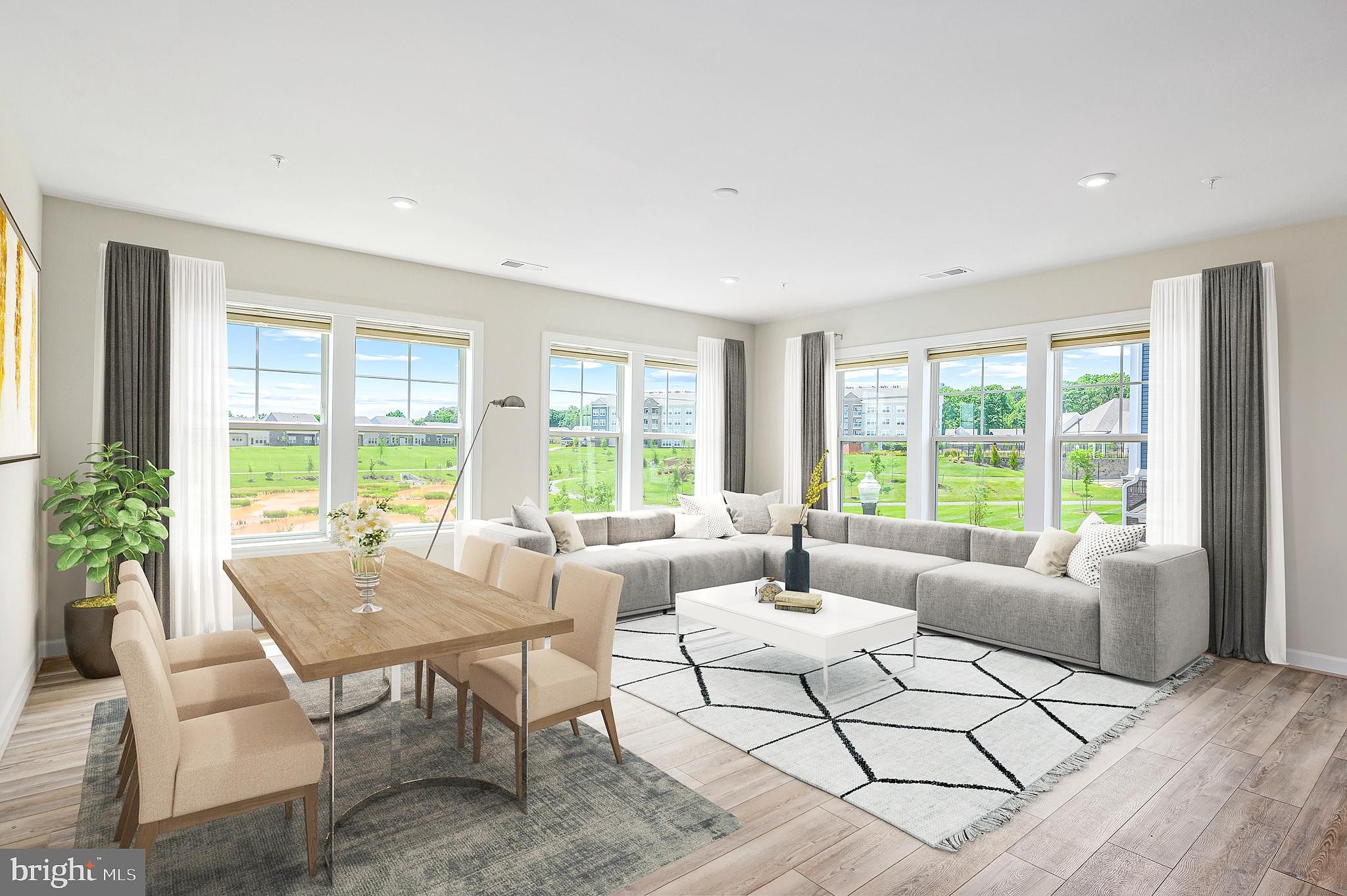-
21894 HAWKSBILL HIGH CIR #201 STERLING, VA 20164
- Townhouse or Condo / Resale (MLS)

Property Details for 21894 HAWKSBILL HIGH CIR #201, STERLING, VA 20164
Features
- Price/sqft: $394
- Total Rooms: 4
- Room List: Bedroom 1, Bedroom 2, Bathroom 1, Bathroom 2
- Stories: 100
- Heating: Forced Air Heating
- Exterior Walls: Siding (Alum/Vinyl)
Facts
- Year Built: 01/01/2022
- Property ID: 887261890
- MLS Number: VALO2072286
- Parcel Number: 021-49-2272-005
- Property Type: Townhouse or Condo
- County: LOUDOUN
- Legal Description: MONTEBELLO FARM CONDOMINIUM PH.1 UNIT 1-201 202212150066401/2P
- Zoning: PDH4
- Listing Status: Active
Sale Type
This is an MLS listing, meaning the property is represented by a real estate broker, who has contracted with the home owner to sell the home.
Description
This listing is NOT a foreclosure. PRICE ADJUSTMENT!*MONTEBELLO FARM DEL WEBB 55+ GATED COMMUNITY *CORNER UNIT WITH LAKE VIEW *ELEVATOR CONDOMINIUM WITHIN A SECURE BUILDING *1545 SQUARE FEET WITH 2 BEDROOMS & 2 BATHROOMS, WALK-IN PANTRY, SEPARATE LAUNDRY ROOM *DEEDED GARAGE, PARKING AND STORAGE*nnThis one-year new open concept condominium supplies low maintenance living with Shaw luxury vinyl plank flooring and oversized double-hung windows clad with upgraded honeycomb shades allowing lots of natural light overlooking the lake. The kitchen features quartz countertops, stainless steel appliances, recessed lighting and pendants, ceramic cooktop and a wall oven with built-in microwave. Pulte Del Webb builder warranties transfer for all unit appliances, electrical, and plumbing (3/2025), and a manufacturers HVAC warranty until 3/2033. nnThe lake view primary bedroom retreat has upgraded carpeting leading to the generous double vanity bathroom with oversized shower and bench seating as well as the large walk-in closet. The private secondary bedroom offers flexibility for guests, a care taker or a home office with its own private bathroom and walk-in shower. nnEnjoy the large balcony overlooking the community garden, a deeded garage plus dedicated parking space and largest storage unit available. nnResidents also enjoy access to the 14,000 square foot clubhouse which includes access to: indoor pool and spa, gym, game room and demonstration kitchen. Amenities also include a full-time lifestyle director, an outdoor pool with swim-up bar, basketball court, pickleball & bocce ball courts, as well as outdoor grills.
Real Estate Professional In Your Area
Are you a Real Estate Agent?
Get Premium leads by becoming a UltraForeclosures.com preferred agent for listings in your area
Click here to view more details
Property Brokerage:
Compass
11943 Democracy DRIVE Reston
Reston
VA
20190
Copyright © 2024 Bright MLS. All rights reserved. All information provided by the listing agent/broker is deemed reliable but is not guaranteed and should be independently verified.

All information provided is deemed reliable, but is not guaranteed and should be independently verified.
















































































































