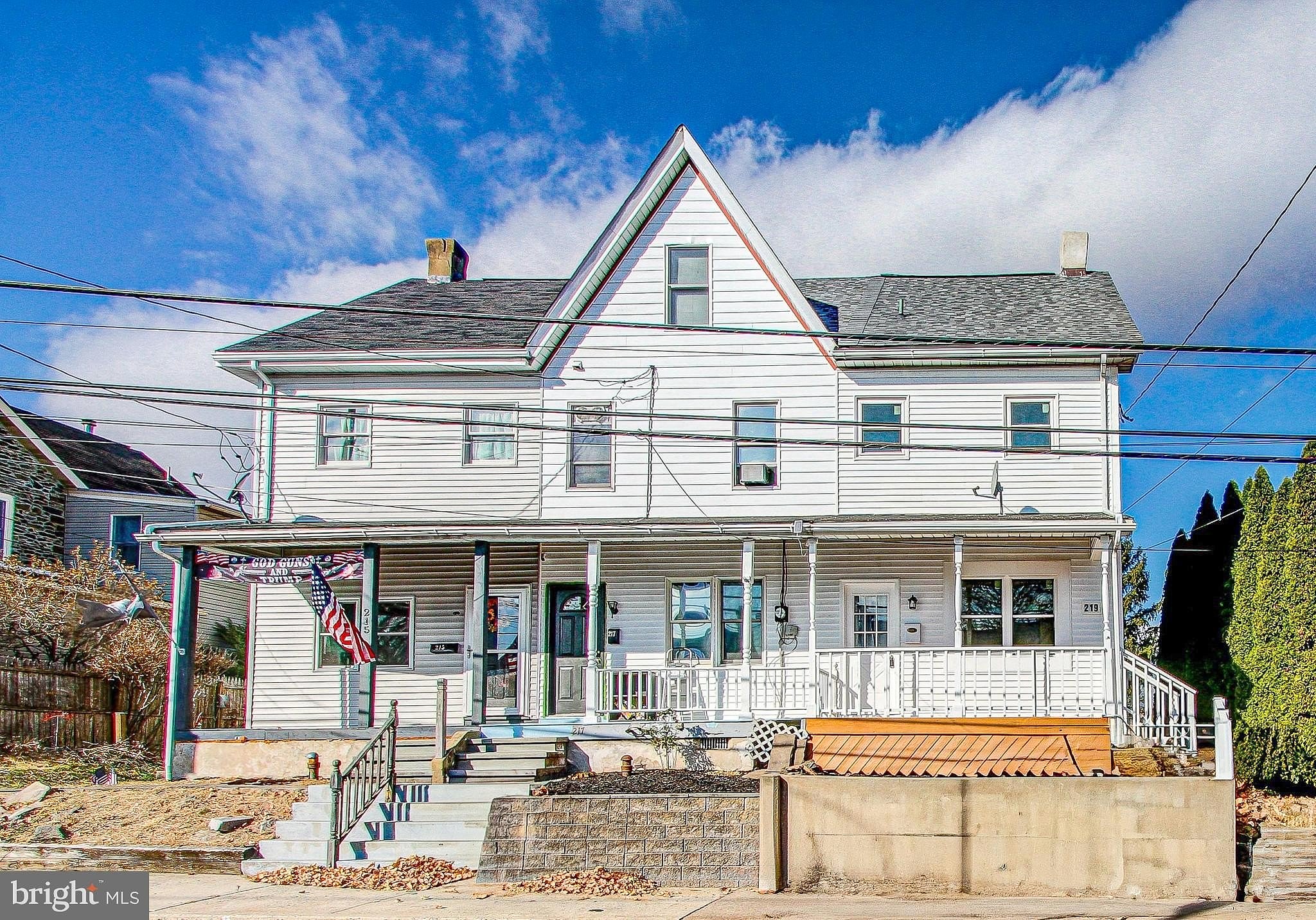-
219 E 6TH ST RED HILL, PA 18076
- Single Family Home / Resale (MLS)

Property Details for 219 E 6TH ST, RED HILL, PA 18076
Features
- Price/sqft: $225
- Lot Size: 6200 sq. ft.
- Total Units: 1
- Total Rooms: 8
- Room List: Bedroom 1, Bedroom 2, Bedroom 3, Bedroom 4, Basement, Bathroom 1, Bathroom 2, Bathroom 3
- Stories: 2
- Heating: Baseboard,Hot Water,Radiator
- Construction Type: Frame
- Exterior Walls: Siding (Alum/Vinyl)
Facts
- Year Built: 01/01/1920
- Property ID: 851628601
- MLS Number: PAMC2123426
- Parcel Number: 17-00-00880-00-3
- Property Type: Single Family Home
- County: MONTGOMERY
- Legal Description: ASSESSOR BLOCK-UNIT NUMBER 10-56
- Zoning: R3
- Listing Status: Active
Foreclosure Info
- REO Document Number: 2024.35932
- REO Recording Date: 2024-07-18 00:00:00.0
Pre-Foreclosure Info
- Date Defaulted Lien: 01/23/2024
- Amount Defaulted: $178,660
- Recording Date: 09/18/2023
- Recording Year: 2023
Sale Type
This is an MLS listing, meaning the property is represented by a real estate broker, who has contracted with the home owner to sell the home.
Description
This listing is NOT a foreclosure. Welcome to this beautifully updated end-unit townhouse in Red Hill Borough. The inviting front porch welcomes you into a bright and airy space with 9-foot ceilings and fresh neutral paint throughout. The first floor boasts stunning Barnwood waterproof laminate flooring, while the energy-efficient vinyl windows fill the home with natural light. The updated kitchen features a butcher block center island, granite countertops, a subway tile backsplash, recessed lighting, a ceiling fan, and stainless Whirlpool appliances. A set of sliding glass doors lead to a deck overlooking the partially fenced backyard, a perfect spot for entertaining. The kitchen includes a passthrough opening, offering a view into the dining room. The living room highlights crown molding, a tray ceiling with recessed lighting, and a ceiling fan for comfort. Completing this level is a convenient half bath with a pedestal sink and space for a stackable washer/dryer. Upstairs, you'll find three bedrooms, all with ceiling fans, and a full bathroom featuring a tiled tub/shower and tile flooring. The back bedroom impresses with a soaring 10-foot cathedral ceiling and mirrored closet doors. The third floor provides a private retreat with a fourth bedroom, and this space includes another cathedral ceiling and a private bathroom with a shower and pedestal sink. Additional features include a full basement for storage and a detached one-car garage with a new garage door, accessed from Beyer Aly. This home is a few blocks to Redners Market, conveniently located near Route 29, and just 10 minutes from I-476 Turnpike. Includes a 1-year America's Preferred Home Warranty for peace of mind!
Real Estate Professional In Your Area
Are you a Real Estate Agent?
Get Premium leads by becoming a UltraForeclosures.com preferred agent for listings in your area
Click here to view more details
Property Brokerage:
Bright MLS
Copyright © 2025 Bright MLS. All rights reserved. All information provided by the listing agent/broker is deemed reliable but is not guaranteed and should be independently verified.

All information provided is deemed reliable, but is not guaranteed and should be independently verified.
















































































































