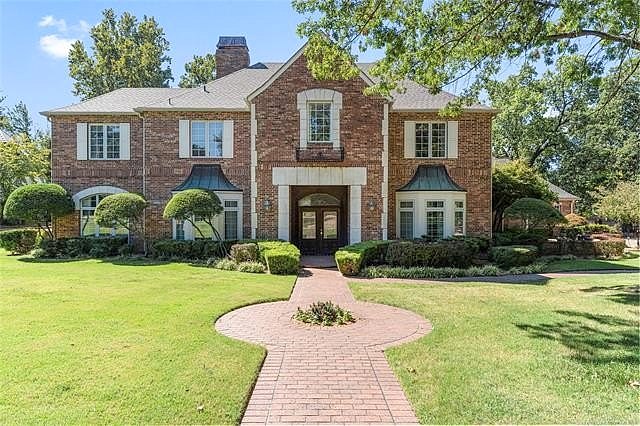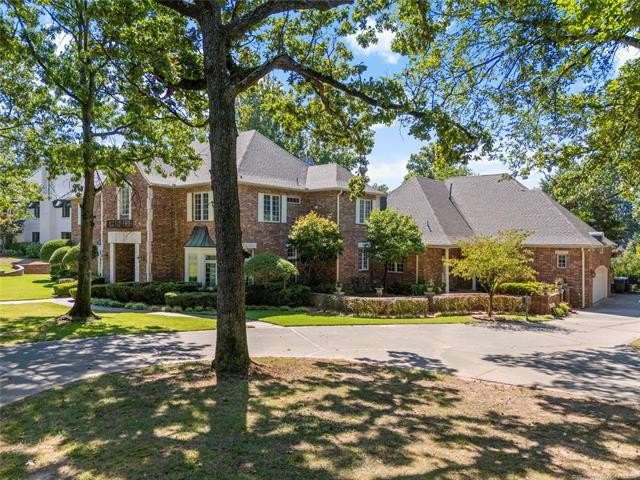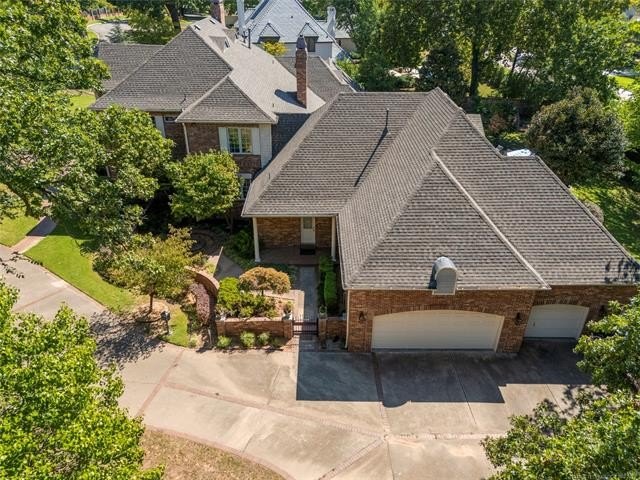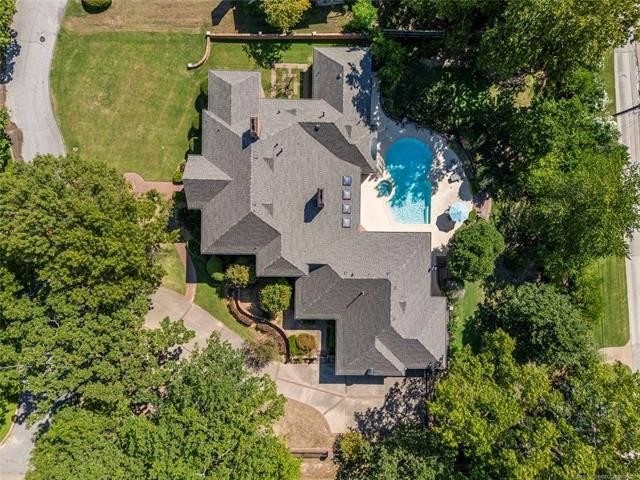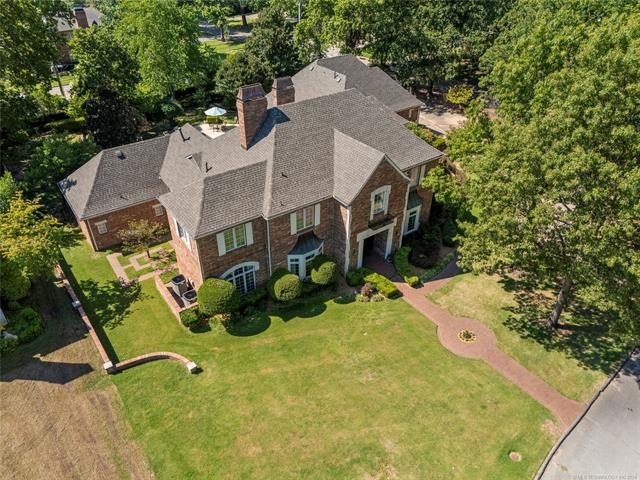-
2202 E 30TH PL TULSA, OK 74114
- Single Family Home / Resale (MLS)

Property Details for 2202 E 30TH PL, TULSA, OK 74114
Features
- Price/sqft: $274
- Lot Size: 32583 sq. ft.
- Total Units: 1
- Total Rooms: 9
- Room List: Bedroom 1, Bedroom 2, Bedroom 3, Bedroom 4, Bathroom 1, Bathroom 2, Bathroom 3, Bathroom 4, Bathroom 5
- Stories: 2
- Roof Type: GABLE OR HIP
- Heating: Central Furnace,Fireplace,Zoned
- Construction Type: Masonry
- Exterior Walls: Combination
Facts
- Year Built: 01/01/1993
- Property ID: 916579132
- MLS Number: 2432228
- Parcel Number: 14775-93-18-03230
- Property Type: Single Family Home
- County: TULSA
- Legal Description: LT 3 BLK 20
- Zoning: RE
- Listing Status: Active
Sale Type
This is an MLS listing, meaning the property is represented by a real estate broker, who has contracted with the home owner to sell the home.
Description
This listing is NOT a foreclosure. FOREST HILLS one-owner, midtown estate located on three-quarter acre lot in private cul-de-sac. This full-brick, custom home was built in 1993 to include 4 bedrooms and 4.5 baths (with two, downstairs bedrooms). Designed with a high level of quality and attention to detail, comfortable use of space and functionality, and for entertaining indoors and out. Featuring grand-scale rooms with high, vaulted ceilings and oversized windows throughout. The first floor layout includes a two-story Entry with a statement curved staircase, Formal Living with fireplace, Formal Dining, Great Room with fireplace and Wet Bar, Office with built-ins, spacious Kitchen with Casual Dining and both a Butler's Pantry and Walk-in Pantry, generous Primary Suite with fireplace with adjacent Hobby/Gym room, Guest Suite and Full Bath, and a large Mudroom/Laundry Room. The second floor layout offers an open Sitting Area on the upstairs landing, separate Third and Fourth Bedrooms both ensuite, plus a Flex Room. The wrap-around, covered outdoor patios overlook the pool/spa and back lawn under the canopy of mature trees. Side-entry, three-car garage plus front guest parking. 3 units of high-efficiency HVAC, 3 zones of hot water, plus NEW ROOF in 2024. Enjoy convenient proximity to Utica Square and Cherry Street shops and restaurants, St. John Hospital, Monte Cassino School, Cascia Hall, Riverside Trails/Gathering Place.
Real Estate Professional In Your Area
Are you a Real Estate Agent?
Get Premium leads by becoming a UltraForeclosures.com preferred agent for listings in your area
Click here to view more details
Property Brokerage:
McGraw Davisson Stewart
4105 S Rockford Ave
Tulsa
OK
74105
Copyright © 2024 MLS Technology, Inc. All rights reserved. All information provided by the listing agent/broker is deemed reliable but is not guaranteed and should be independently verified.

All information provided is deemed reliable, but is not guaranteed and should be independently verified.





