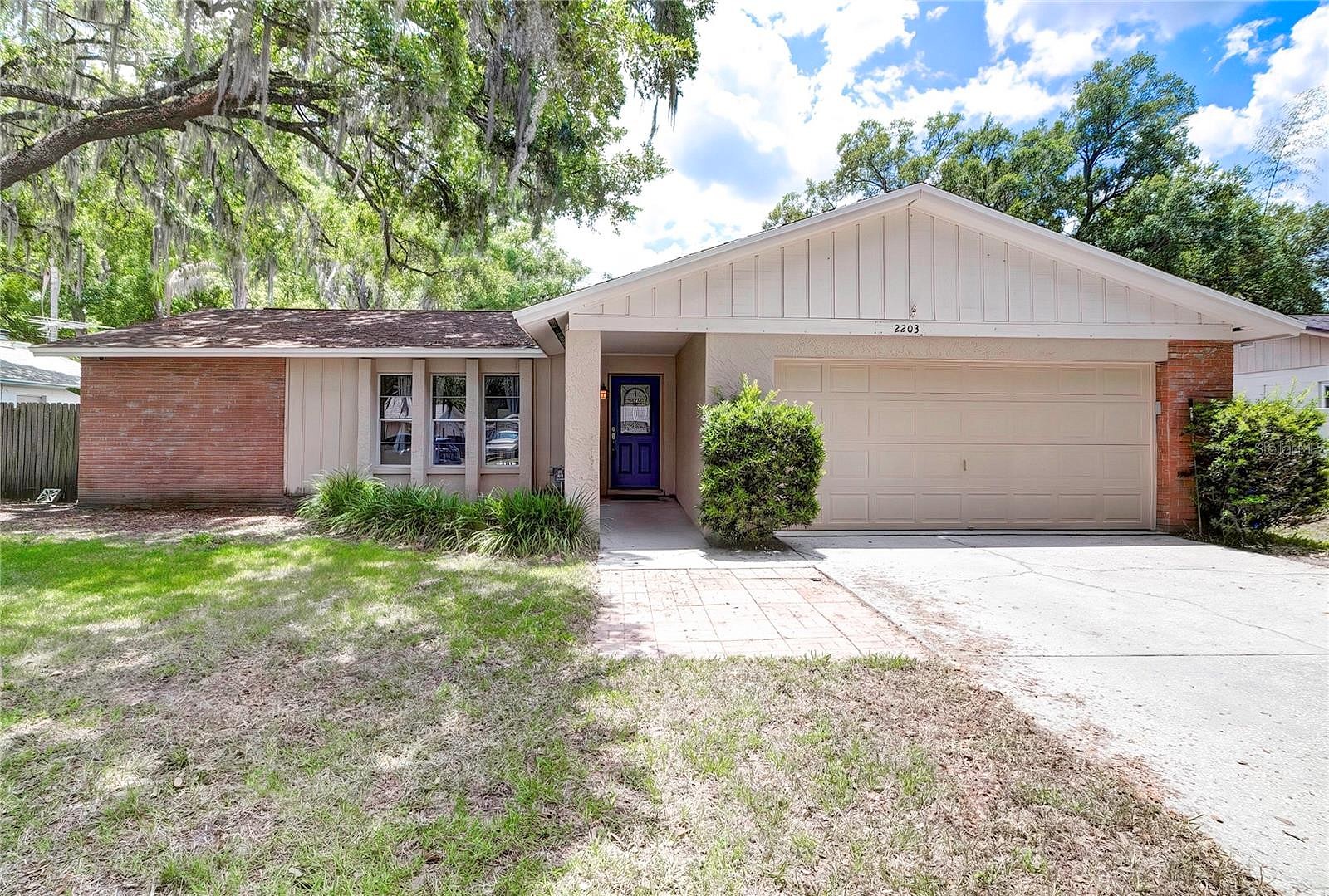-
2203 BLIND POND AVE LUTZ, FL 33549
- Single Family Home / Resale (MLS)

Property Details for 2203 BLIND POND AVE, LUTZ, FL 33549
Features
- Price/sqft: $274
- Lot Size: 8927 sq. ft.
- Total Units: 1
- Total Rooms: 9
- Room List: Bedroom 1, Bedroom 2, Bedroom 3, Bedroom 4, Bathroom 1, Bathroom 2, Dining Room, Kitchen, Living Room
- Stories: 100
- Roof Type: GABLE OR HIP
- Heating: Central Furnace
- Construction Type: Frame
- Exterior Walls: Concrete Block
Facts
- Year Built: 01/01/1979
- Property ID: 889445780
- MLS Number: T3531250
- Parcel Number: 033939-0410
- Property Type: Single Family Home
- County: HILLSBOROUGH
- Legal Description: LIVINGSTON UNIT II A LOT 22 BLOCK 1
- Zoning: RSC-6
- Listing Status: Active
Sale Type
This is an MLS listing, meaning the property is represented by a real estate broker, who has contracted with the home owner to sell the home.
Description
This listing is NOT a foreclosure. Come envision your new beginning in the heart of Lutz, where country charm meets suburban convenience! This single-story block home with a brick finish offers 4 bedrooms, 2 baths, and a 2-car garage encompassing 1,565sq ft with the perfect blend of space, style, and comfort. Step inside through the portico entrance with a coach light and the front door with a leaded glass insert. Inside, discover laminate floors flowing seamlessly throughout the living space. The formal living and dining rooms are light and bright, offering versatile spaces for relaxation and family gatherings. French doors in the dining room, featuring blinds encased in glass, lead to the screened lanai and pool area. The family room comes equipped with a TV and bracket that will stay as a perfect spot for family entertainment. A/C 2011!The kitchen features a breakfast bar with pendant lights overhead, raised panel cabinets, a suite of appliances, a double porcelain sink beneath a window that overlooks the pool area, and a closet pantry. The primary suite boasts double closets, and an ensuite bath with a door to the pool area, an old-world carved and shaped vanity cabinet, granite-topped with matching mirror, and tiled shower. Secondary bedrooms are amply sized with plenty of closet space, and bedroom 4 is adorned with chair rail detail. Bathroom two features a granite-topped vanity and a tiled tub/shower combo, with a linen closet in the hallway. In the garage, you will find the laundry area with a washer and dryer, along with a side door garage access. Outdoors enjoy a tranquil retreat with a covered and screened-in patio, pool deck, and free-form chlorinated pool. Beyond is a private, fenced-in large backyard, perfect for family fun and social gatherings, backing up to an agriculture pasture. NO HOA or CDD! This home is perfectly positioned for easy access to major roadways, includingI-75, I-275, and Suncoast Parkway, providing direct access to Tampa International Airport, Downtown Tampa,shopping, dining, and entertainment. It is also located near medical facilities, hospitals, Busch Gardens, and Adventure Island. Don't miss out on this opportunity. It's not just a place to liveit's a lifestyle! Schedule your appointment today.
Real Estate Professional In Your Area
Are you a Real Estate Agent?
Get Premium leads by becoming a UltraForeclosures.com preferred agent for listings in your area
Click here to view more details
Property Brokerage:
Mihara & Associates, Inc
12968 N Dale Mabry Hwy
Tampa
FL
33618
Copyright © 2024 Stellar MLS. All rights reserved. All information provided by the listing agent/broker is deemed reliable but is not guaranteed and should be independently verified.

All information provided is deemed reliable, but is not guaranteed and should be independently verified.
























































































