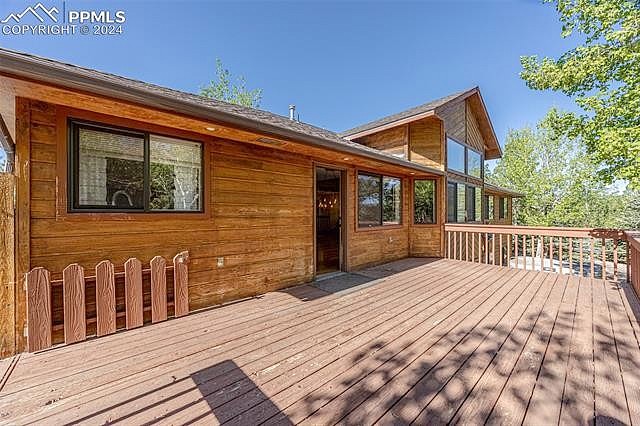-
2208 VALLEY VIEW DR WOODLAND PARK, CO 80863
- Single Family Home / Resale (MLS)

Property Details for 2208 VALLEY VIEW DR, WOODLAND PARK, CO 80863
Features
- Price/sqft: $166
- Lot Size: 14810 sq. ft.
- Total Rooms: 9
- Room List: Bedroom 1, Bedroom 2, Bedroom 3, Bedroom 4, Bedroom 5, Basement, Bathroom 1, Bathroom 2, Bathroom 3
- Stories: 100
- Roof Type: GABLE
- Heating: Fireplace,Forced Air
- Construction Type: Frame
- Exterior Walls: Wood Siding
Facts
- Year Built: 01/01/1996
- Property ID: 889446869
- MLS Number: 3248313
- Parcel Number: 6229.131540350
- Property Type: Single Family Home
- County: TELLER
- Legal Description: L35 CRESTWOOD PARK #2
- Zoning: WPSR
- Listing Status: Active
Sale Type
This is an MLS listing, meaning the property is represented by a real estate broker, who has contracted with the home owner to sell the home.
Description
This listing is NOT a foreclosure. Discover the perfect blend of comfort and convenience in this beautifully located ranch home, situated near a scenic walking/biking trail with stunning views of Pikes Peak. With easy access to elementary, middle, and high schools, this property is ideal for families. Step onto the spacious front deck, where you can enjoy breathtaking views and local wildlife. The inviting entryway, featuring wood flooring and a coat closet, opens into a bright and airy living area. The centerpiece of the living room is a freestanding pellet stove with a new motor, capable of heating the entire home efficiently. The wood flooring extends into the dining area and kitchen, where you'll find modern smart light switches connected to Alexa, alongside a Nest thermostat for convenient voice commands and scheduling. The kitchen boasts warm cabinetry, stainless steel appliances, a large pantry, and a two-tiered breakfast bar with a gas range. Adjacent to the kitchen, the dining area offers hardwood flooring and access to an expansive back deck, perfect for summer dining and entertaining. The main level also includes a master bedroom with a luxurious five-piece en-suite bathroom and a walk-in closet. Downstairs, you'll discover two additional bedrooms and a second, bright master bedroom. The master bathroom features floor tiles and a double vanity. A large, mostly finished flex room provides ample space for storage, workouts, gaming, or a playroom. The fully landscaped, xeriscaped backyard is a true oasis, complete with a soothing water feature, a fireplace area, and a hot tub. Mature trees provide shade, and additional off-street parking is available. The side yard is versatile, suitable for a dog run or fenced RV parking (please review the covenants). Embrace a lifestyle of comfort and convenience in this stunning home, designed for modern living and outdoor enjoyment.
Real Estate Professional In Your Area
Are you a Real Estate Agent?
Get Premium leads by becoming a UltraForeclosures.com preferred agent for listings in your area
Click here to view more details
Property Brokerage:
Real Broker, LLC
11853 N Pecos St
Westminster
CO
80234
Copyright © 2024 Pikes Peak Association of REALTORS. All rights reserved. All information provided by the listing agent/broker is deemed reliable but is not guaranteed and should be independently verified.

All information provided is deemed reliable, but is not guaranteed and should be independently verified.
































































































































