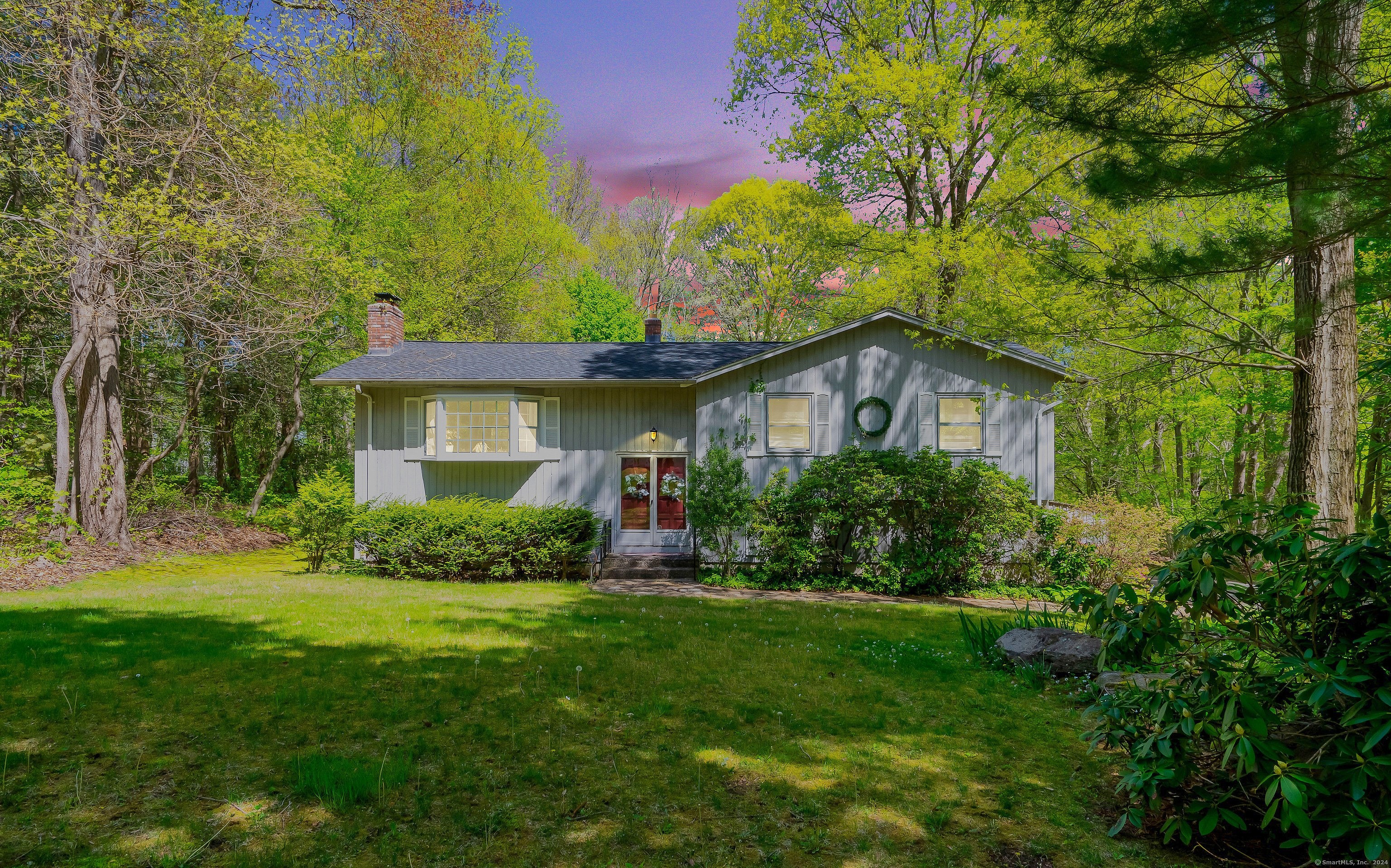-
221 CHIMNEY SWEEP HILL RD GLASTONBURY, CT 06033
- Single Family Home / Resale (MLS)

Property Details for 221 CHIMNEY SWEEP HILL RD, GLASTONBURY, CT 06033
Features
- Price/sqft: $252
- Lot Size: 40075.00 sq. ft.
- Total Units: 1
- Total Rooms: 7
- Room List: Bedroom 1, Bedroom 2, Bedroom 3, Basement, Bathroom 1, Bathroom 2, Bathroom 3
- Stories: 100
- Roof Type: Asphalt
- Heating: Baseboard,Fireplace,Hot Water
- Exterior Walls: Siding (Alum/Vinyl)
Facts
- Year Built: 01/01/1976
- Property ID: 885036997
- MLS Number: 24029016
- Parcel Number: GLAS M:J9 B:1080 L:N0017
- Property Type: Single Family Home
- County: HARTFORD
- Listing Status: Active
Sale Type
This is an MLS listing, meaning the property is represented by a real estate broker, who has contracted with the home owner to sell the home.
Description
This listing is NOT a foreclosure. Nestled amidst the serene landscapes of Glastonbury, this meticulously updated residence at 221 Chimney Sweep Hill Road offers the perfect blend of modern elegance and tranquil living. Step inside to discover the timeless beauty of hardwood floors that flow seamlessly throughout the main level, creating an ambiance of warmth and sophistication. The updated kitchen is a chef's dream, featuring stainless steel appliances, granite countertops, and ample counter space, making meal preparation a breeze while exuding style and functionality. Two fireplaces add a touch of charm and coziness to the living spaces, perfect for curling up with a good book on chilly evenings. Laundry day becomes a breeze with the cleverly concealed laundry room tucked behind raised panel bifold doors in the main bathroom. This home boasts 3 bedrooms, 2.5 bathrooms, once of which is the primary bedroom with a full ensuite. The great room in the finished basement offers additional living space, providing endless possibilities for a playroom, home office, or entertainment area to suit your lifestyle. A 2-car attached under house garage ensures convenience and protection for your vehicles, while a 2-level deck beckons you to step outside and enjoy the tranquility of your surroundings. The cleared 0.92-acre lot offers ample space to create your own backyard oasis, surrounded by privacy and natural beauty. Conveniently located with quick and easy access to Route 2, this home offers the perfect balance.
Real Estate Professional In Your Area
Are you a Real Estate Agent?
Get Premium leads by becoming a UltraForeclosures.com preferred agent for listings in your area
Click here to view more details
Property Brokerage:
eXp Realty of CT, LLC
1266 E. Main Street, Suite 700R
Plantsville
CT
6479
Copyright © 2024 SmartMLS, Inc. All rights reserved. All information provided by the listing agent/broker is deemed reliable but is not guaranteed and should be independently verified.

All information provided is deemed reliable, but is not guaranteed and should be independently verified.








































































