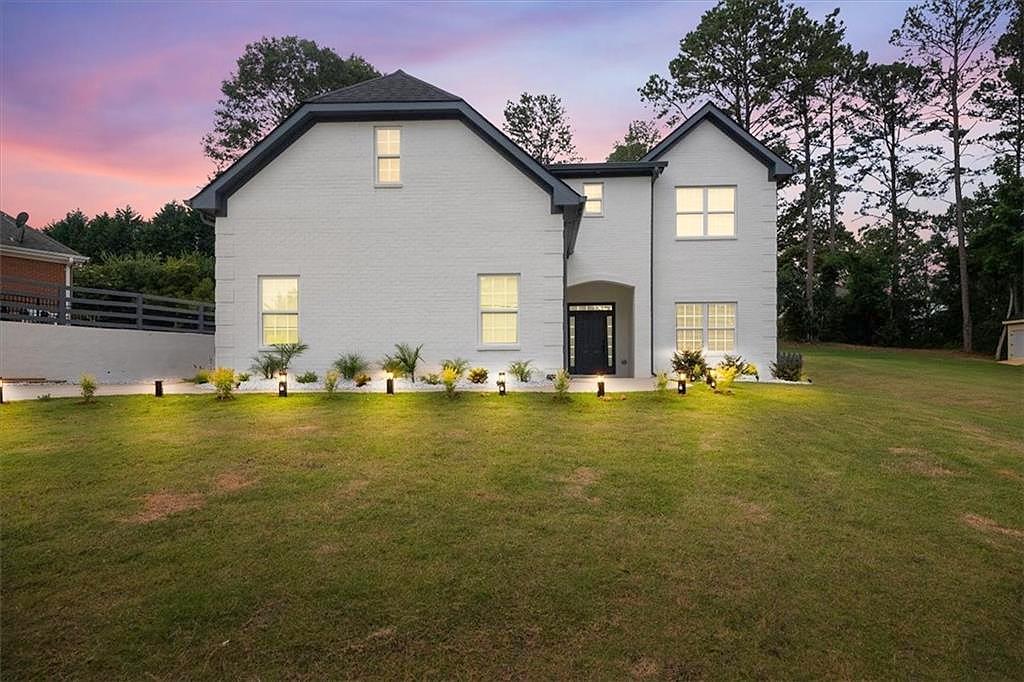-
221 MAGNOLIA DR WINDER, GA 30680
- Single Family Home / Resale (MLS)

Property Details for 221 MAGNOLIA DR, WINDER, GA 30680
Features
- Price/sqft: $150
- Lot Size: 0.6569 acres
- Total Rooms: 8
- Room List: Bedroom 1, Bedroom 2, Bedroom 3, Bedroom 4, Bathroom 1, Bathroom 2, Bathroom 3, Bathroom 4
- Stories: 200
- Roof Type: GABLE
- Heating: Central Furnace
Facts
- Year Built: 01/01/2022
- Property ID: 898151268
- MLS Number: 7418645
- Parcel Number: WN25 053
- Property Type: Single Family Home
- County: BARROW
- Legal Description: PB 46-53 LOT 53 PARK PLACE
- Zoning: R-1
- Listing Status: Active
Sale Type
This is an MLS listing, meaning the property is represented by a real estate broker, who has contracted with the home owner to sell the home.
Description
This listing is NOT a foreclosure. Welcome to this exquisite traditional farmhouse home, meticulously crafted in 2022, with PRIMARY BEDROOM ON THE MAIN offering the perfect blend of modern amenities and classic charm. Nestled in a serene and picturesque setting, this home promises a lifestyle of comfort, luxury, and convenience. The classic farmhouse PAINTED WHITE BRICK immediately captures your attention with its clean lines, welcoming front porch, and timeless appeal. This large kitchen boasts top-of-the-line STAINLESS STEEL appliances, perfect for preparing gourmet meals and entertaining guests. The CUSTOM PAINTED CABINETRY provides ample storage, while the BUILT-IN PULL OUT TRASH can and PULL OUT SPICE cabinet adds a touch of convenience and keeps the space looking pristine. The centerpiece of the kitchen is the large island, offering plenty of space for meal prep, casual dining, or gathering with friends and family. The beautiful GRANITE countertops and modern fixtures enhance the kitchens aesthetic, making it both functional and stylish. The OPEN CONCEPT design ensures a seamless flow into the adjacent family room, creating an ideal space for everyday living and entertaining. The family room, open to the kitchen, is designed for comfort and relaxation. The focal point of this inviting space is the fireplace with SHIPLAP detailing. Large windows allow natural light to flood the room. OFFICE ON THE MAIN floor. The COVERED BACK DECK, accessible from the main level, offers a serene spot to enjoy your morning coffee or unwind in the evening. Upstairs features a LARGE TEEN SUITE provides a private and spacious retreat for older children or guests. One of the standout features of this home is the THEATER ROOM with raised seating, located on the upper level. This space is perfect for movie nights, gaming, or watching your favorite sports events in a cinematic setting. Storage will never be an issue in this home, thanks to the large walk-in attic space. NEUTRAL PAINT throughout the home.
Real Estate Professional In Your Area
Are you a Real Estate Agent?
Get Premium leads by becoming a UltraForeclosures.com preferred agent for listings in your area
Click here to view more details
Property Brokerage:
Keller Williams Realty Atlanta Partners
3325 Paddocks Pkwy, Ste190
Suwanee
GA
30024
Copyright © 2024 Georgia Multiple Listing Service. All rights reserved. All information provided by the listing agent/broker is deemed reliable but is not guaranteed and should be independently verified.

All information provided is deemed reliable, but is not guaranteed and should be independently verified.






































































































