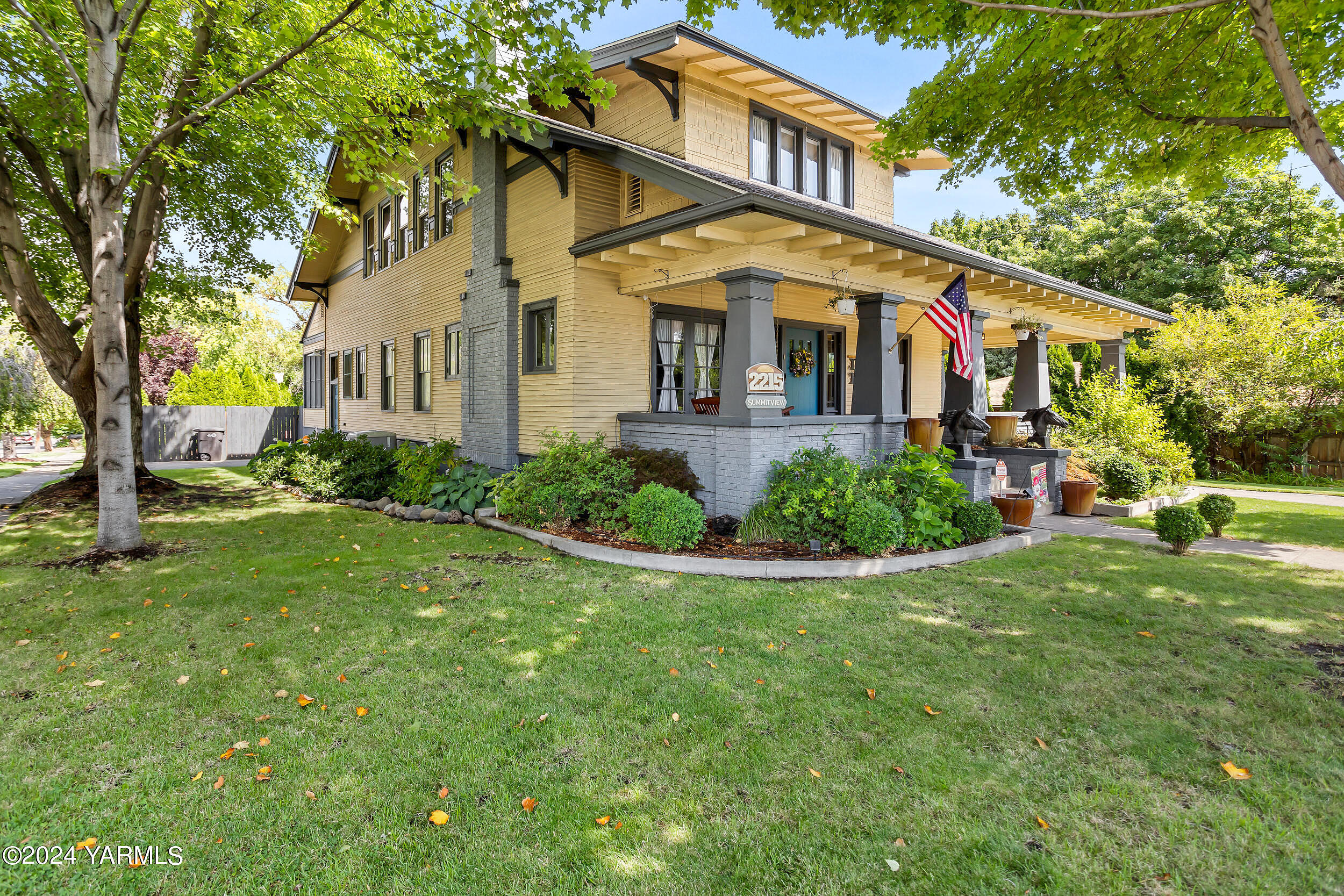-
2215 SUMMITVIEW AVE YAKIMA, WA 98902
- Single Family Home / Resale (MLS)

Property Details for 2215 SUMMITVIEW AVE, YAKIMA, WA 98902
Features
- Price/sqft: $134
- Lot Size: 0.25 acres
- Total Units: 1
- Total Rooms: 9
- Room List: Bedroom 1, Bedroom 2, Bedroom 3, Bedroom 4, Bathroom 1, Bathroom 2, Bathroom 3, Bathroom 4, Bathroom 5
- Stories: 2
- Roof Type: Composition Shingle
- Heating: Fireplace
- Construction Type: Wood
- Exterior Walls: Wood Siding
Facts
- Year Built: 01/01/1912
- Property ID: 918883668
- MLS Number: 242226
- Parcel Number: 181323-13524
- Property Type: Single Family Home
- County: Yakima
- Listing Status: Active
Sale Type
This is an MLS listing, meaning the property is represented by a real estate broker, who has contracted with the home owner to sell the home.
Description
This listing is NOT a foreclosure. **History. Character. Charm. Stately.** All could be used to describe this large, ornate, and very beautiful 1919 home located just one block from the Barge Chestnut neighborhood in Yakima, WA. Completely updated for the 21st century, living here offers you the opportunity to experience what few people can: historic opulence. Enter through the front door via the sweeping porch and front steps, or through the area where carriages once pulled up to allow their occupants to disembark. You can spend mornings on the swing with a good book, savoring the glamour of your home.Stepping inside the original door, you'll notice the gleaming oak hardwood floors, original fireplace, built-in shelves, leaded glass windows, and French doors, along with the hand-stenciled trim reminiscent of what is found in the historic Rosedell Mansion living space. This first floor includes an expansive living room that opens to the dining room, staged perfectly so you can envision your own holiday gatherings here this winter. The large dining room, with its adorable window seat and storage underneath, is ready for your happy memories. Through the French doors, you will find a cozy TV room, dark and inviting, with an entrance to the office space, which could easily be converted into another bedroom, conveniently located near the half bathroom.Circling back to the front of the home, notice the charming breakfast nook and built-in china hutch (original butler doors are also present and located in storage on the lower level). The kitchen is spacious and can easily accommodate multiple people. Take note of the fridge and stove; while not original, they are just a few years old and maintain the feel of a bygone era. Don't miss the spot in the hall where the icebox was once located.
Real Estate Professional In Your Area
Are you a Real Estate Agent?
Get Premium leads by becoming a UltraForeclosures.com preferred agent for listings in your area
Click here to view more details
Property Brokerage:
Keller Williams Yakima Valley
1017 S. 40th Ave.
Yakima
WA
98908
Copyright © 2024 Yakima Association of Realtors. All rights reserved. All information provided by the listing agent/broker is deemed reliable but is not guaranteed and should be independently verified.

All information provided is deemed reliable, but is not guaranteed and should be independently verified.


























































































































