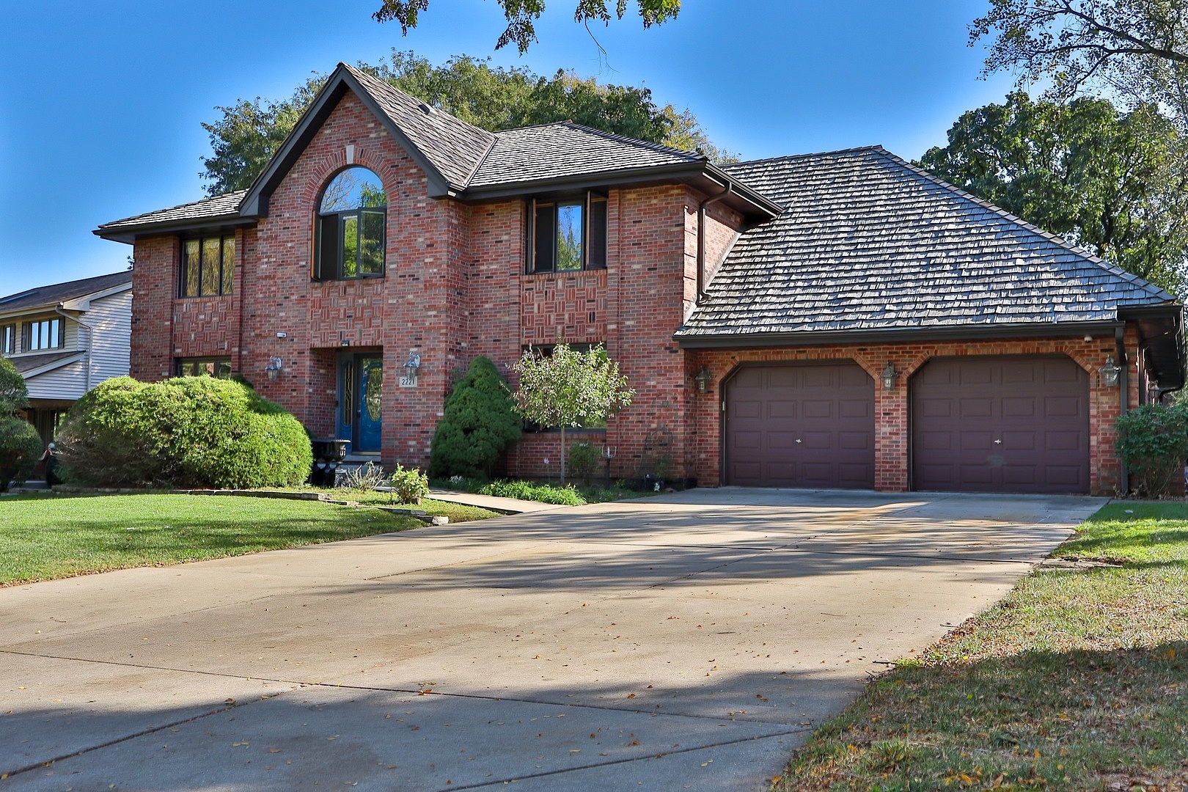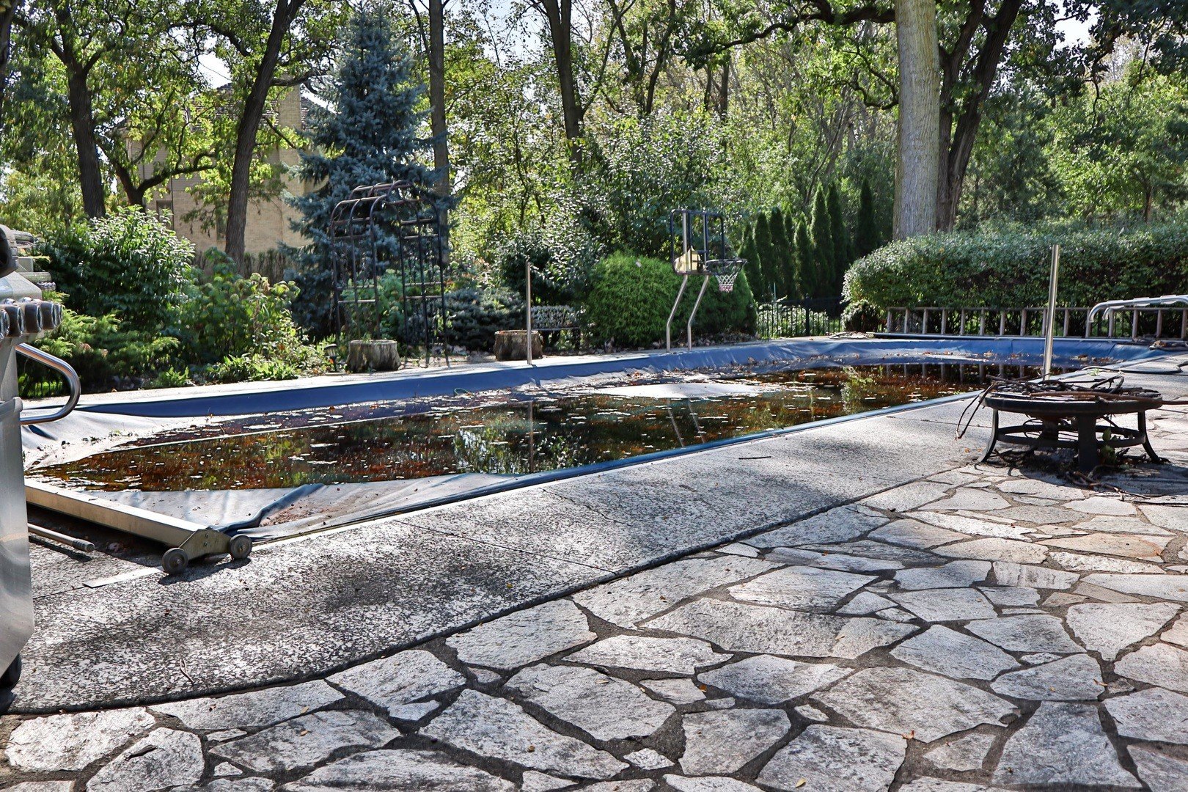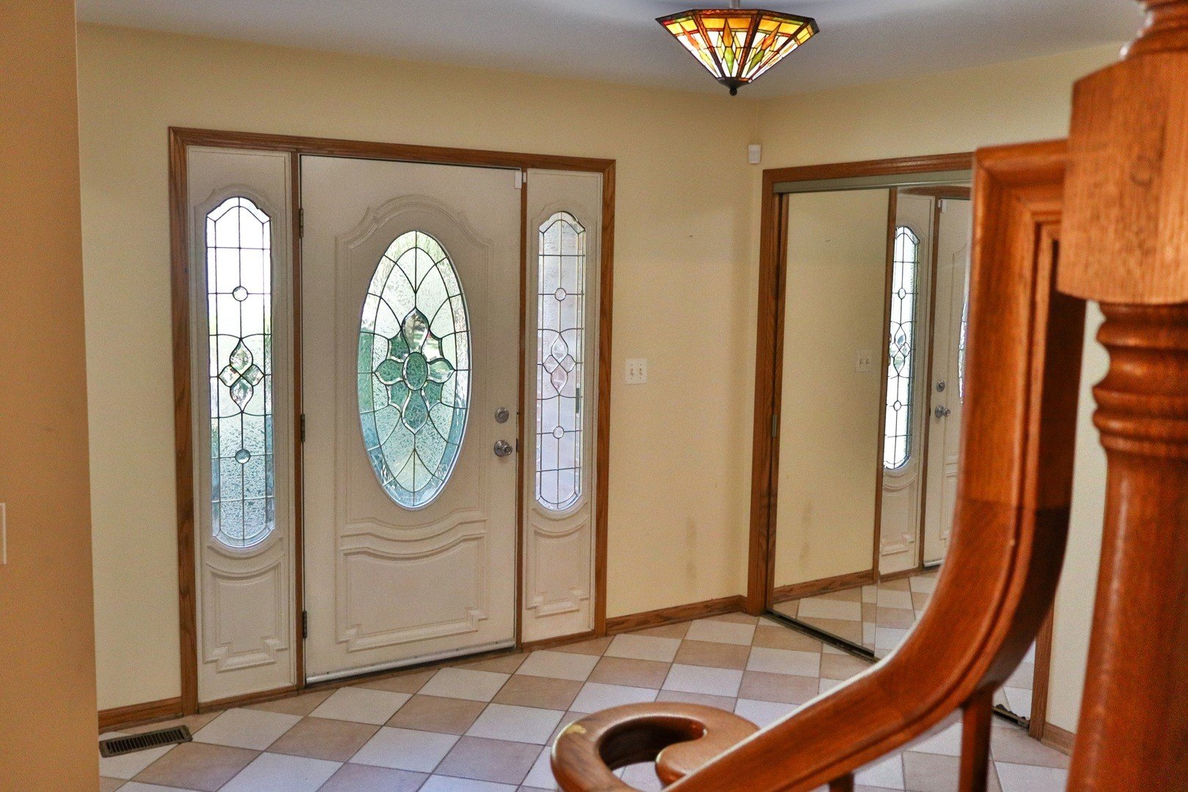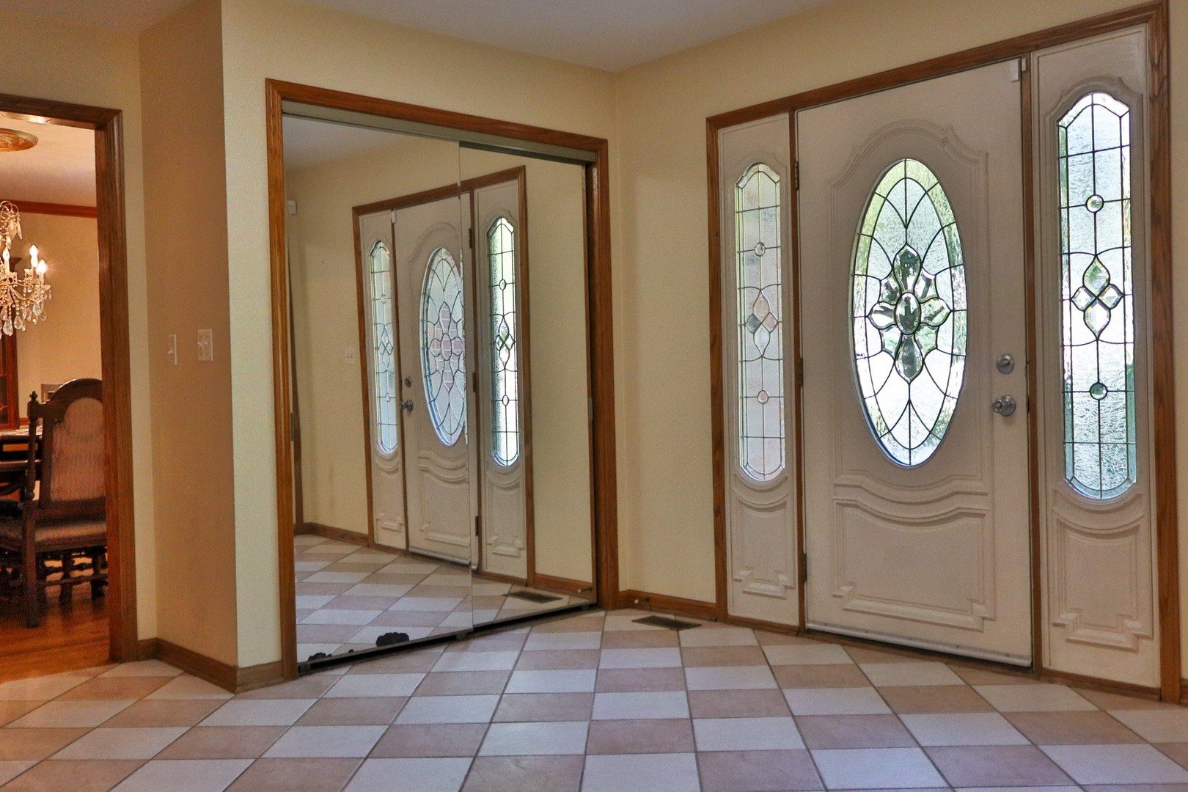-
2221 DONEGAL DR DARIEN, IL 60561
- Single Family Home / Resale (MLS)

Property Details for 2221 DONEGAL DR, DARIEN, IL 60561
Features
- Price/sqft: $166
- Lot Size: 13939 sq. ft.
- Total Units: 1
- Total Rooms: 9
- Room List: Bedroom 1, Bedroom 2, Bedroom 3, Bedroom 4, Bedroom 5, Bathroom 1, Bathroom 2, Bathroom 3, Bathroom 4
- Stories: 2
- Exterior Walls: Brick
Facts
- Year Built: 01/01/2009
- Property ID: 788131330
- MLS Number: 12163252
- Parcel Number: 10-05-206-003
- Property Type: Single Family Home
- County: Dupage
- Legal Description: GALLAGHER & HENRYS TARA HILLS UNIT 1 ALL
- Zoning: R
- Listing Status: Active
Pre-Foreclosure Info
- Date Defaulted Lien: 07/18/2024
- Recording Date: 07/18/2024
- Recording Year: 2024
Sale Type
This is an MLS listing, meaning the property is represented by a real estate broker, who has contracted with the home owner to sell the home.
Description
This listing is NOT a foreclosure. Come see this beautiful home, it will not last long on the market. This beautiful home has so much to offer. The home has new Paella windows on the first floor fasade and the front of the home, and new paella window in upstairs hall bathroom and skylight. The kitchen was remodeled 4 years ago with Quartz counter tops, a double oven, cook top, 5 year old refrigerator, newer backsplash and tile flooring. This home boasts a large master bedroom complete with Jacuzzi tub and huge walk-in closet; 2 of the 4 second level bedrooms have walk in closets! The family room is equipped with a wood burning fireplace with a gas ignition, adjacent to a Four Seasons room, which has natural slate tile flooring, unique Hampton fans, a second fireplace, and 2 remote controlled screened ventilation skylights. The home has a 2 year old Cedar Roof. The home also has 2 remote controlled screened ventilation skylights in The home boasts 8 foot ceilings and two newer sump pumps. There is a full bath in the partially finished basement. The home has a spacious backyard with in-ground 40X20 foot pool, perfect for the hot summer days, with a motor driven cover, and a 120 sqft Tuff shed with skylight for natural lightening, which has a 6 inch thick concrete slab, barn style. A large home also needs a large garage and which this one does have. Enjoy your 4 car garage with 100 AMP electrical boxes. The home is also equipped with a camera security system to maximize security, which features glass break detectors and an ADT recorder computer box. **All room dimensions are approximate**
Real Estate Professional In Your Area
Are you a Real Estate Agent?
Get Premium leads by becoming a UltraForeclosures.com preferred agent for listings in your area
Click here to view more details
Property Brokerage:
Platinum Partners Realtors
5200 Main Street
Downers Grove
IL
60515
Copyright © 2024 Midwest Real Estate Data, LLC. All rights reserved. All information provided by the listing agent/broker is deemed reliable but is not guaranteed and should be independently verified.

All information provided is deemed reliable, but is not guaranteed and should be independently verified.
You Might Also Like
Search Resale (MLS) Homes Near 2221 DONEGAL DR
Zip Code Resale (MLS) Home Search
City Resale (MLS) Home Search
- Bolingbrook, IL
- Bridgeview, IL
- Brookfield, IL
- Clarendon Hills, IL
- Downers Grove, IL
- Hickory Hills, IL
- Hinsdale, IL
- Justice, IL
- La Grange, IL
- Lemont, IL
- Lisle, IL
- Lombard, IL
- Oak Brook, IL
- Palos Hills, IL
- Villa Park, IL
- Westchester, IL
- Western Springs, IL
- Westmont, IL
- Willow Springs, IL
- Woodridge, IL




























































































