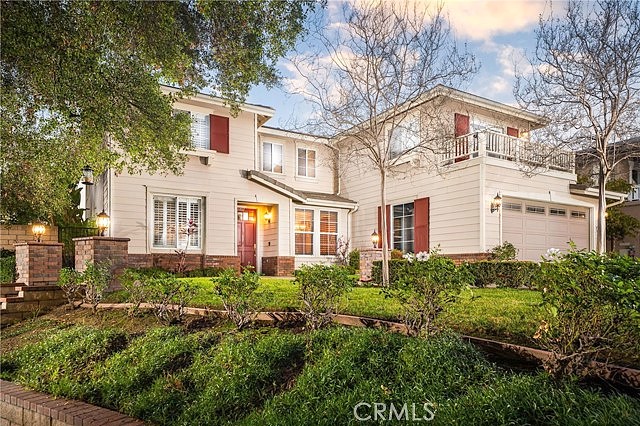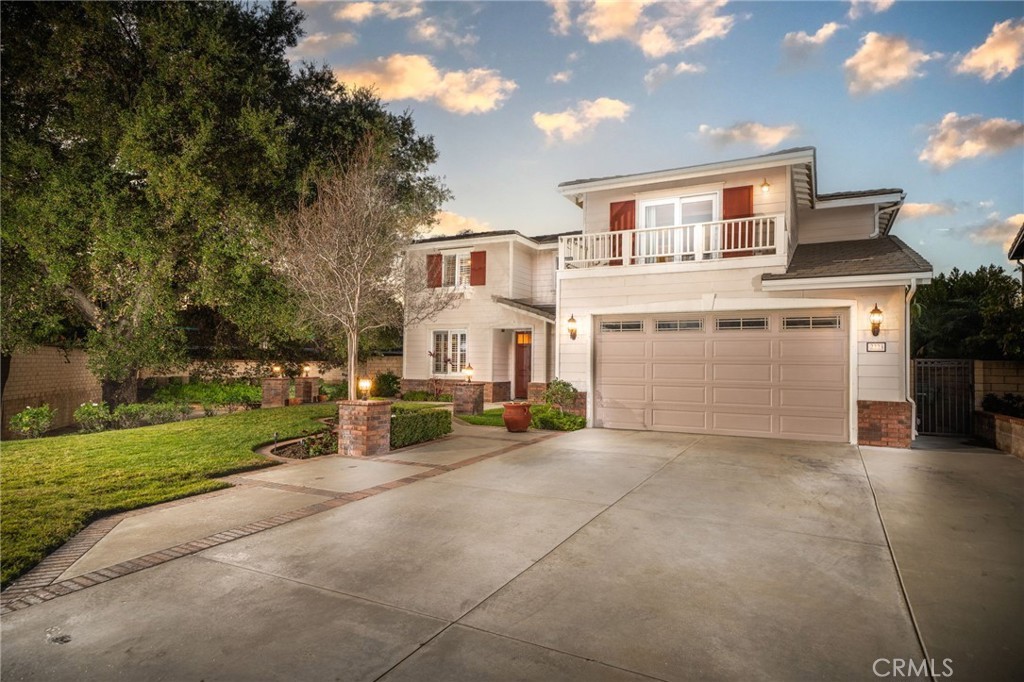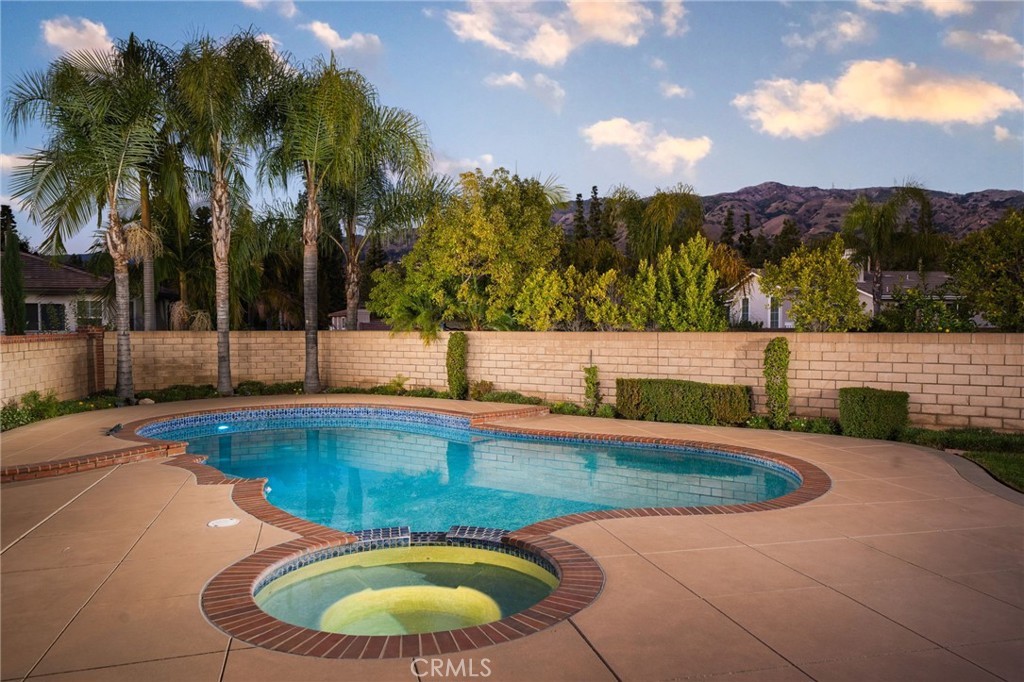-
2223 SWIFTWATER WAY GLENDORA, CA 91741
- Mobile or Manufactured Home / Resale (MLS)

Property Details for 2223 SWIFTWATER WAY, GLENDORA, CA 91741
Features
- Price/sqft: $487
- Lot Size: 0.3225 acres
- Total Units: 1
- Total Rooms: 14
- Room List: Bedroom 4, Bedroom 5, Bedroom 1, Bedroom 2, Bedroom 3, Bathroom 1, Bathroom 2, Bathroom 3, Bathroom 4, Family Room, Kitchen, Laundry, Living Room, Loft
- Heating: Central Furnace
- Construction Type: Wood
Facts
- Year Built: 01/01/2004
- Property ID: 886210597
- MLS Number: CV24112120
- Parcel Number: 8660-009-041
- Property Type: Mobile or Manufactured Home
- County: Los Angeles
- Legal Description: TR=52483 LOT 30
- Zoning: GDR_VIL_GR
- Listing Status: Active
Sale Type
This is an MLS listing, meaning the property is represented by a real estate broker, who has contracted with the home owner to sell the home.
Description
This listing is NOT a foreclosure. Located in the beautiful gated community of Saratoga Estates adjacent to the Glendora Country Club, this 5 bedroom, 4 bathroom, pool home features one of the largest lots (14, 049 SqFt) in the community with a spacious front yard with two separate levels, professional landscaping and hardscape, outdoor front lighting with 4 new brick columns and new light fixtures, an amazing backyard with a covered patio, large lawn area, gorgeous pool and spa with large deck space, and a large area for evening dining or lounging. This 2004 built home boasts 3, 485 SqFt of living space and features high ceilings, plantation shutters, crown molding, an open floorplan, and gorgeous pool and mountain views. As you enter the home, you will experience the open living room with a magnificent large window overlooking the picturesque backyard, beautiful fireplace, sweeping staircase, and formal dining area. The open kitchen features wood cabinets, granite counters, stainless appliances, a center island, built-in desk area, and a kitchen eating area. The adjacent family room/great room offers access to the backyard, a cozy fireplace, and beautiful windows offering pools views and natural light. Two bedrooms and a full hallway bathroom are located downstairs along with the laundry room with sink, and garage access. Upstairs features gorgeous mountain and pool views, built-in desk area, a spacious primary suite with slider door to balcony with mountain views, primary bathroom with two separate vanities, built-in make-up vanity, soaking bathtub, large shower, and an amazing walk-in closet. Also upstairs are two spacious bedrooms with attached bathrooms and a private loft that can be used for an office or separate childrens area. The gorgeous private backyard will take your breath away with the beautiful views and will provide the perfect setting for all your entertaining. Two car attached garage with direct access to house and ample driveway parking space. Saratoga Estates community features a private park with childrens play structure, picnic area, and basketball court. Located in the highly coveted Glendora School District and walking distance to Sutherland Elementary School. You will not want to miss this gorgeous home!
Real Estate Professional In Your Area
Are you a Real Estate Agent?
Get Premium leads by becoming a UltraForeclosures.com preferred agent for listings in your area
Click here to view more details
Property Brokerage:
DPP
755 E. Route 66
Glendora
CA
91740
Copyright © 2024 California Regional Multiple Listing Service, Inc. All rights reserved. All information provided by the listing agent/broker is deemed reliable but is not guaranteed and should be independently verified.

All information provided is deemed reliable, but is not guaranteed and should be independently verified.














































































































