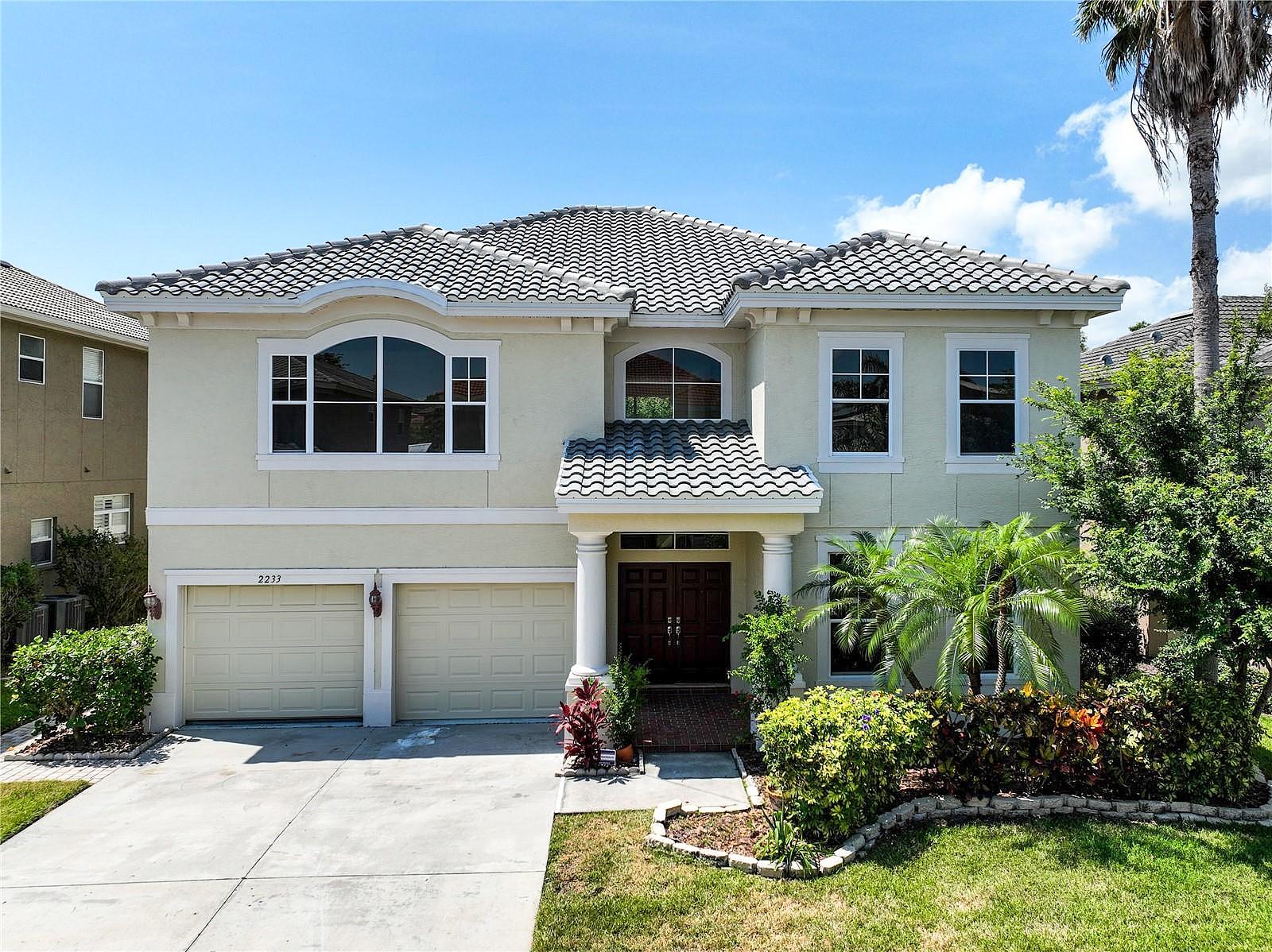-
2233 HANNAH WAY S DUNEDIN, FL 34698
- Single Family Home / Resale (MLS)

Property Details for 2233 HANNAH WAY S, DUNEDIN, FL 34698
Features
- Price/sqft: $204
- Lot Size: 0.23 acres
- Total Units: 1
- Total Rooms: 15
- Room List: Bedroom 4, Bedroom 5, Bedroom 1, Bedroom 2, Bedroom 3, Bathroom 1, Bathroom 2, Bathroom 3, Bathroom 4, Dining Room, Family Room, Kitchen, Laundry, Living Room, Media Room
- Stories: 200
- Roof Type: GABLE OR HIP
- Heating: Central Furnace
- Construction Type: Masonry
- Exterior Walls: Brick
Facts
- Year Built: 01/01/2006
- Property ID: 881838374
- MLS Number: U8242424
- Parcel Number: 18-28-16-39354-000-0160
- Property Type: Single Family Home
- County: Pinellas
- Legal Description: HIGHLAND WOODS 3 LOT 16
- Zoning: E1
- Listing Status: Active
Pre-Foreclosure Info
- Recording Date: 10/23/2007
- Recording Year: 2007
Sale Type
This is an MLS listing, meaning the property is represented by a real estate broker, who has contracted with the home owner to sell the home.
Description
This listing is NOT a foreclosure. Seller may consider buyer concessions if made in an offer. Dunedin - Highland Woods This large, updated executive home is in a beautiful, private gated community. From the moment you enter this spacious 2 story home into the foyer with soaring ceilings, you will enjoy the flow and the feel of almost 3, 600 square feet of living space. This 5 bedroom, 3 1/2 bath home also has an enormous media/game room, formal dining room, formal living room, family room and an oversized tandem 3 car garage. This Desirable home has an open floor plan that is ideal for entertaining and fun family times. The primary bedroom suite is conveniently located on the first floor and features an En suite bath with separate shower, soaking tub, double vanities, a large walk-in closet and sliding doors out to the outdoor living area. The center of the home is the 2-story family room that lets in abundant natural light throughout the home. The updated kitchen has wood cabinets, granite counters, stainless appliances and a breakfast nook that opens to the family room and has a view of the outdoor living area. The flooring throughout is beautiful Brazilian hardwood and travertine tile. Upstairs are 4 spacious bedrooms, an updated hall bath, 2 of the bedrooms share a Jack and Jill bathroom, and the enormous media room with flex space to accommodate your entertainment needs. All of the updates were done starting in the middle of 2023 including, new tile roof and 2 new ac systems. The family room features a wall of sliding glass doors leading to the outdoor living area, an ideal space to relax, unwind and enjoy the Florida lifestyle. Imagine creating the oasis of your dreams in the large private fenced yard....more than enough space to put in a large pool and spa. Conveniently located close to restaurants, shopping, and entertainment. A short drive to Honeymoon Island, top rated local beaches, downtown Dunedin and all it has to offer. Come take a look at this wonderful homeyou will like what you see.
Real Estate Professional In Your Area
Are you a Real Estate Agent?
Get Premium leads by becoming a UltraForeclosures.com preferred agent for listings in your area
Click here to view more details
Property Brokerage:
FUTURE HOME REALTY INC
13029 W Linebaugh Av Ste 101
Tampa
FL
33626
Copyright © 2024 Stellar MLS. All rights reserved. All information provided by the listing agent/broker is deemed reliable but is not guaranteed and should be independently verified.

All information provided is deemed reliable, but is not guaranteed and should be independently verified.
Search Resale (MLS) Homes Near 2233 HANNAH WAY S
Zip Code Resale (MLS) Home Search
City Resale (MLS) Home Search
- Apollo Beach, FL
- Clearwater, FL
- Gibsonton, FL
- Holiday, FL
- Hudson, FL
- Indian Rocks Beach, FL
- Land O Lakes, FL
- Largo, FL
- Lutz, FL
- New Port Richey, FL
- Odessa, FL
- Oldsmar, FL
- Palm Harbor, FL
- Pinellas Park, FL
- Port Richey, FL
- Safety Harbor, FL
- Saint Petersburg, FL
- Seminole, FL
- Tampa, FL
- Tarpon Springs, FL




































































































































