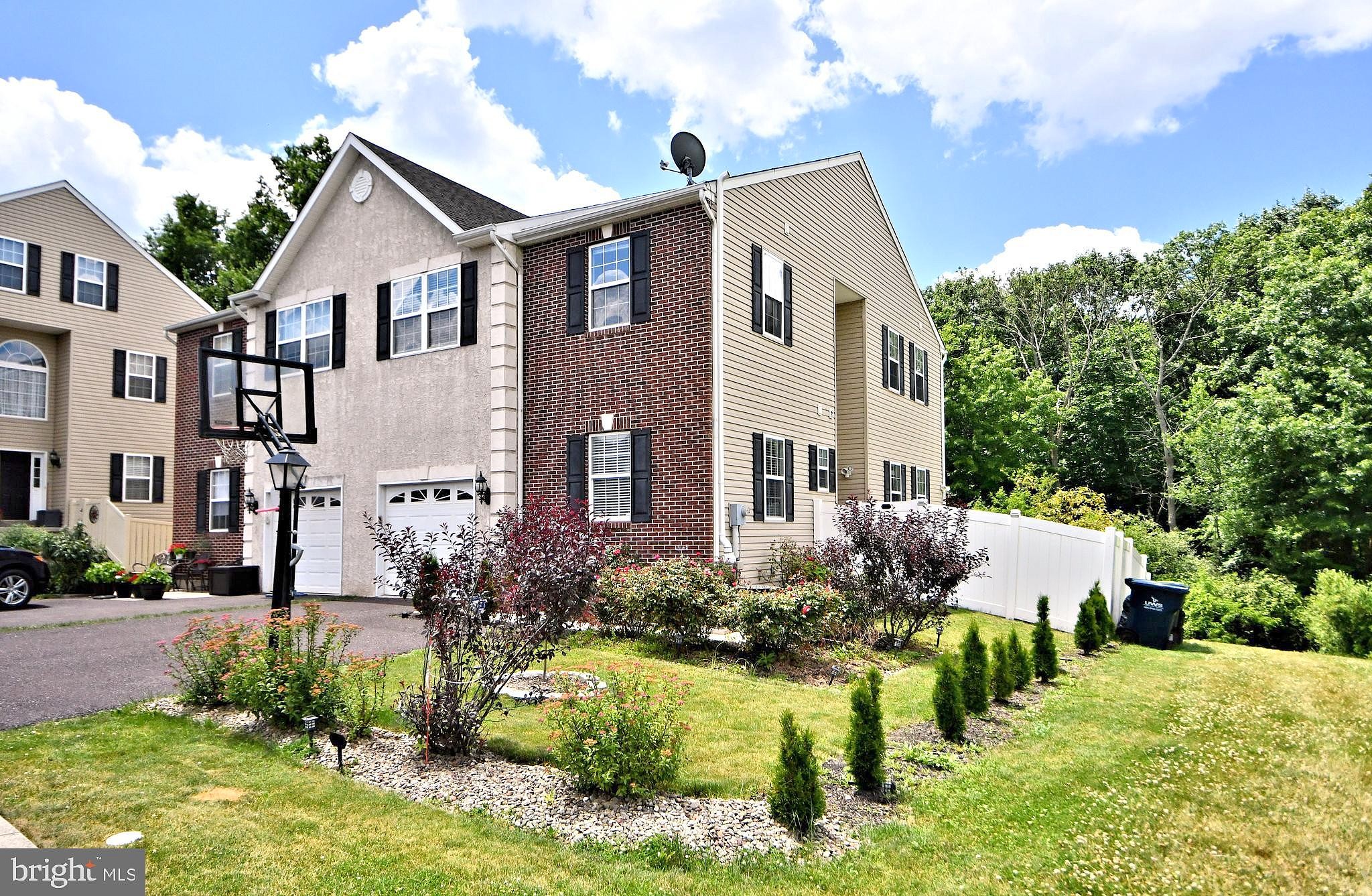-
226 CLARKDALE LN GILBERTSVILLE, PA 19525
- Single Family Home / Resale (MLS)

Property Details for 226 CLARKDALE LN, GILBERTSVILLE, PA 19525
Features
- Price/sqft: $154
- Lot Size: 4251 sq. ft.
- Total Units: 1
- Total Rooms: 7
- Room List: Bedroom 1, Bedroom 2, Bedroom 3, Basement, Bathroom 1, Bathroom 2, Bathroom 3
- Stories: 200
- Heating: Fireplace,Forced Air
- Exterior Walls: Siding (Alum/Vinyl)
Facts
- Year Built: 01/01/2007
- Property ID: 892687778
- MLS Number: PAMC2108412
- Parcel Number: 47-00-05484-47-2
- Property Type: Single Family Home
- County: MONTGOMERY
- Legal Description: ASSESSOR BLOCK-UNIT NUMBER 44A-46
- Zoning: R25
- Listing Status: Active
Sale Type
This is an MLS listing, meaning the property is represented by a real estate broker, who has contracted with the home owner to sell the home.
Description
This listing is NOT a foreclosure. RARE END of the CUL-DE-SAC TWIN in Hawthorne Estates! You are going to absolutely love the of VIEW- The OPEN SPACE - trees, fields and wildlife that you get from the DECK and from almost all angles of this home. It offers a good bit of PRIVACY being an END UNIT TWIN and having a substantial privacy FENCE. Inside, you will find a fantastic OPEN FLOOR PLAN with the dining room, family room & kitchen all serving as one great gathering space with new flooring. The kitchen is a great place to cook and prepare! It has plenty of counter space and lots of cabinetry space. There is a TILE backsplash, stainless steel refrigerator and GAS range. The family room features a GAS FIREPLACE, crown molding, rounded corners on all of the walls & wonderful window views. There is a sliding glass door leading to the outside deck which backs to trees. Back inside there is a DINING AREA area and a PRIVATE STUDY. There is also the convenience of a powder room on the main floor. Upstairs there are 3 bedrooms including a full MASTER SUITE. The master retreat offers a sitting room and large walk in closet and beautiful master bath. The Master Bath has been remodeled and features a Soaking Tub, Shower with a decorative tile surround and floor, tile walls, double sinks and new tile flooring. The second and third bedroom each offer large closets and ceiling fans in each room. The laundry, which includes new washer and dryer is conveniently located upstairs which is a huge time saver! The full bath has also been remodeled. On the lower level you will find a FINISHED DAYLIGHT BASEMENT with recessed lighting which is such a versatile space. There are sliding glass doors which lead to the outside and a newly installed radon system, a newer hot water heater and new central air unit. This home is a gem and it won't last long!! Please visit us at the open house on Thursday June, 20th before it is gone!! Seller to pay for 2 years of the flood insurance as per the attached quote. Also attached is a proposal regarding the process to apply to change the elevation map for the flood zone...home is up on a hill and only a small corner of it is in the zone. It is possible that the map and flood insurance requirement may change if a flood elevation certification survey is completed. Please see attached documentation.
Real Estate Professional In Your Area
Are you a Real Estate Agent?
Get Premium leads by becoming a UltraForeclosures.com preferred agent for listings in your area
Click here to view more details
Property Brokerage:
RE/MAX Achievers, Inc
1425 Collegeville ROAD RTE29
Collegeville
PA
19426
Copyright © 2024 Bright MLS. All rights reserved. All information provided by the listing agent/broker is deemed reliable but is not guaranteed and should be independently verified.

All information provided is deemed reliable, but is not guaranteed and should be independently verified.






















































































































































