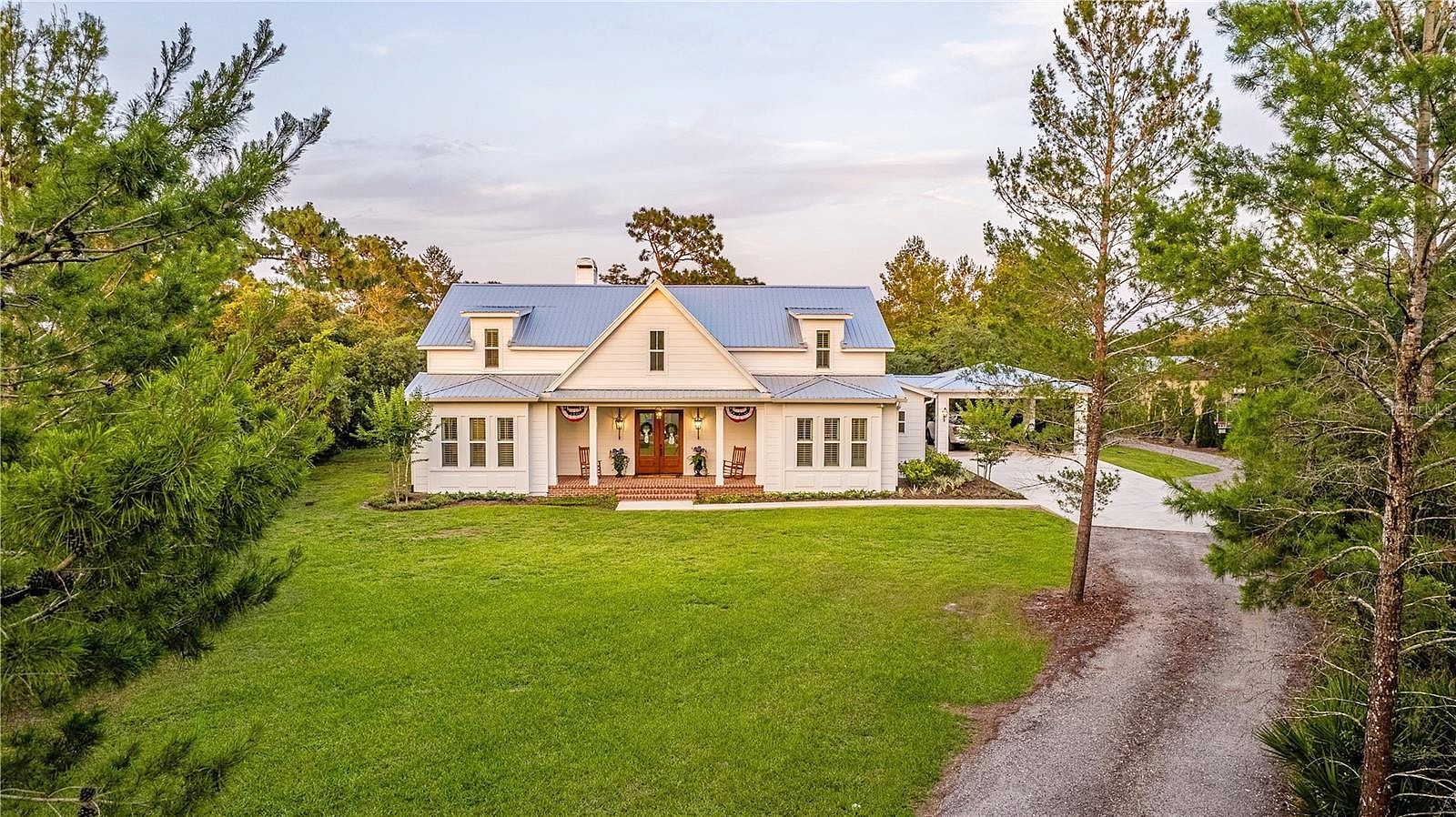-
2293 ELDORADO CT SAINT CLOUD, FL 34771
- Single Family Home / Resale (MLS)

Property Details for 2293 ELDORADO CT, SAINT CLOUD, FL 34771
Features
- Price/sqft: $402
- Lot Size: 108900 sq. ft.
- Total Rooms: 14
- Room List: Bedroom 4, Bedroom 1, Bedroom 2, Bedroom 3, Bathroom 1, Bathroom 2, Bathroom 3, Bathroom 4, Bonus Room, Dining Room, Kitchen, Laundry, Living Room, Loft
- Stories: 200
- Roof Type: GABLE OR HIP
- Heating: Central Furnace,Fireplace
- Construction Type: Frame
Facts
- Year Built: 01/01/2020
- Property ID: 793945443
- MLS Number: S5084776
- Parcel Number: 18-26-32-2597-0001-0670
- Property Type: Single Family Home
- County: OSCEOLA
- Legal Description: BAY LAKE RANCH UNIT 1 PB 2 PG 278-280 N 1/2 OF LOT 67
- Zoning: OAE1
- Listing Status: Active
Sale Type
This is an MLS listing, meaning the property is represented by a real estate broker, who has contracted with the home owner to sell the home.
Description
This listing is NOT a foreclosure. CLASS & STYLE are the two words that describe this Custom home built by Six A Construction. Hidden from the road, nestled on 2.5 acres, this beauty is available. The exterior is solid block with concrete siding, the front porch, back patio, & carport ceilings are all adorned with tongue & groove, our exterior doors are 8' fiberglass, there are 2 true dormers, landscape beds & immediate lawn have irrigation, the soffits are equipped with outlets, & we have a 400-amp service in place for a future workshop. Inside you will find 10' ceilings, stylish fixtures & fans, chic tongue & groove walls, finished concrete floors, built-in tailored book shelves with outlets, crown moulding, security, USB outlets, 8' SOLID wood interior doors, Plantation Shutters, 10" base, & 'Closets By Design' created all closets. Let this kitchen spoil you.....we have Thermador-brand appliances (including a gas range), reverse osmosis, cabinets w/ pull-outs & "soft close" drawers/doors, Carrera Quartz counters & backsplash, under-cabinet lighting, a gorgeous island with an apron sink, & A BUTLER'S PANTRY. This pantry comes equipped with cabinets & counters, an ice-maker, microwave, sink, wine rack, & a liquor shelf. Moving on to the Master Suite.....French Doors lead to the back patio, the walk-in closet has assembled racks & shelves on each side while flaunting a center-island full of drawers. Our Master bath reveals beautiful mirrors & lighting, dual vessel sinks partnered with bridge-style faucets, an expansive "rain room" suited w/ two showerheads, & a linen closet. Beds 2 & 3 have avid design, unique touches, & share the Jack-&-Jill bath. Nothing was spared, this bath features a wall-mount cast-iron sink, wall-mount faucets, & vogue adjustable mirrors. Upstairs represents the perfect Guest Suite/Teen Apartment.....a full bed, walk-in closet, full bath, & an enormous loft complete this lodging. A "mud room" with a bench station adjoins the laundry....cabinets, counters, & a sit-down station make this space. If entertaining is your forte, start sending the invites! Chilly evenings can be enjoyed by cozy fires inside or out.....we have a brick fireplace in the living room as well as on the back patio. This back terrace is one that would make the cover of a magazine....from the travertine floors, the bladeless fans, outside shower, saltwater pool & market lights, it's STUNNING. A half bath & "pool closet" are convenient from the patio. We have a ravishing Summer Kitchen, fitted with a hibachi top, gas grill, & fridge. Have fun on the play-deck & zipline, gaze at the stars around the firepit, catch a glimpse of the deer, & bring the golf cart or ATV. There's room for the horses & chickens, park the camper/RV, store the boat or work trailer because we have room for it ALL! Stroll down to the Lake Lizzie Preserve, 1000+ acres that abuts your neighborhood. Enjoy the hiking trails, bring the pup or ride the pony, picnic tables for snack breaks, bird watchers visit, & it just adds a buffer to the hustle & bustle of life. Bay Lake Ranch has no HOA & its biggest attribute is the myriad of custom homes. Each Halloween brings the infamous "hayride trick-or-treat" where fun is had by kids AND adults. Reach the East Coast beaches within 50+ min, Lake Nona within 25+ min, OIA within 35+ min, & enjoy the many lakes that St. Cloud has. Custom homes like this are very rare so please do not delay in scheduling your private showing. Also, ask your Realtor for the professional video.
Real Estate Professional In Your Area
Are you a Real Estate Agent?
Get Premium leads by becoming a UltraForeclosures.com preferred agent for listings in your area
Click here to view more details
Property Brokerage:
Berkshire Hathaway HomeServices Results Realty
1211 12th Street
Saint Cloud
FL
34769
Copyright © 2024 Stellar MLS. All rights reserved. All information provided by the listing agent/broker is deemed reliable but is not guaranteed and should be independently verified.

All information provided is deemed reliable, but is not guaranteed and should be independently verified.


































































































