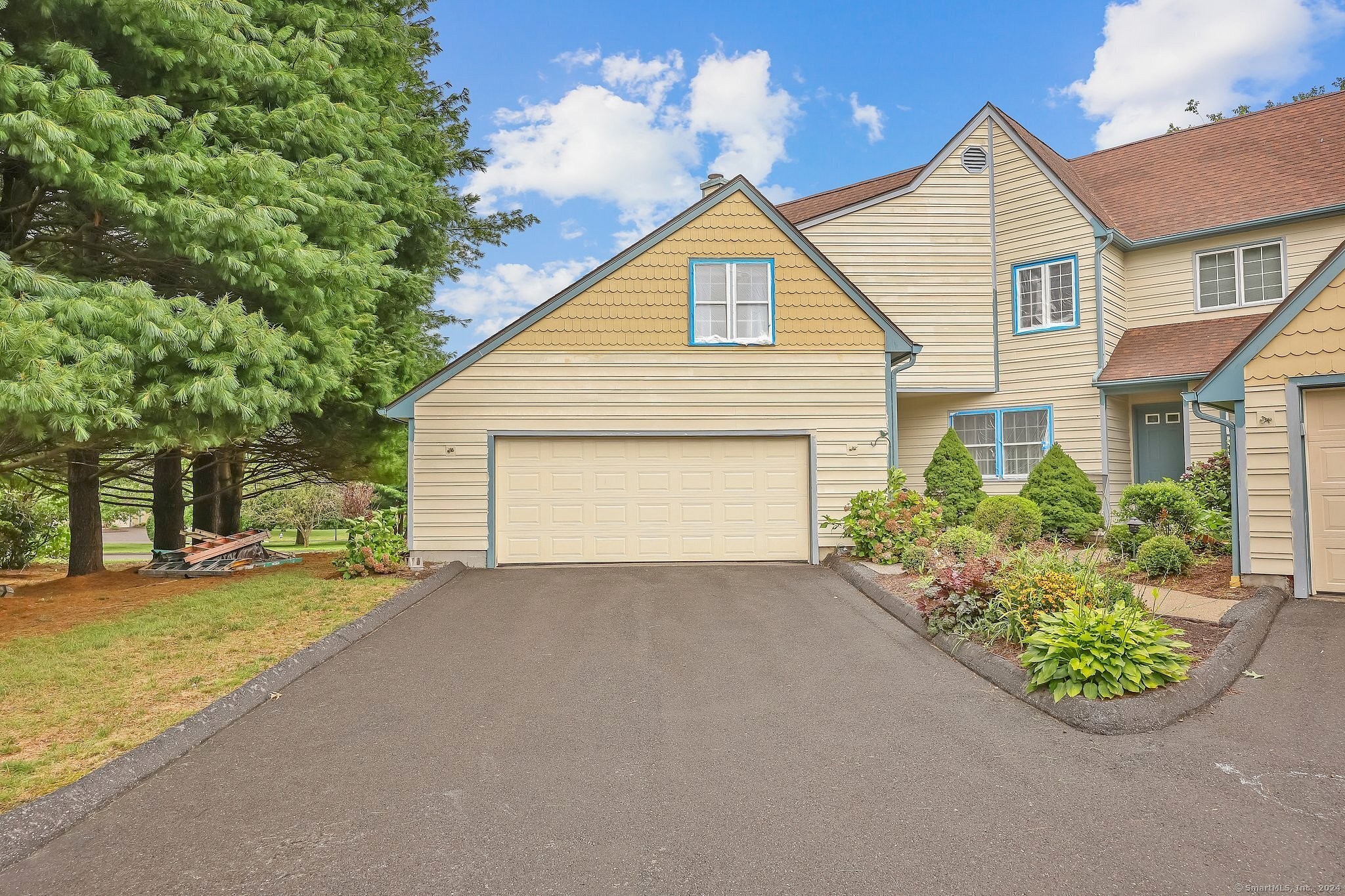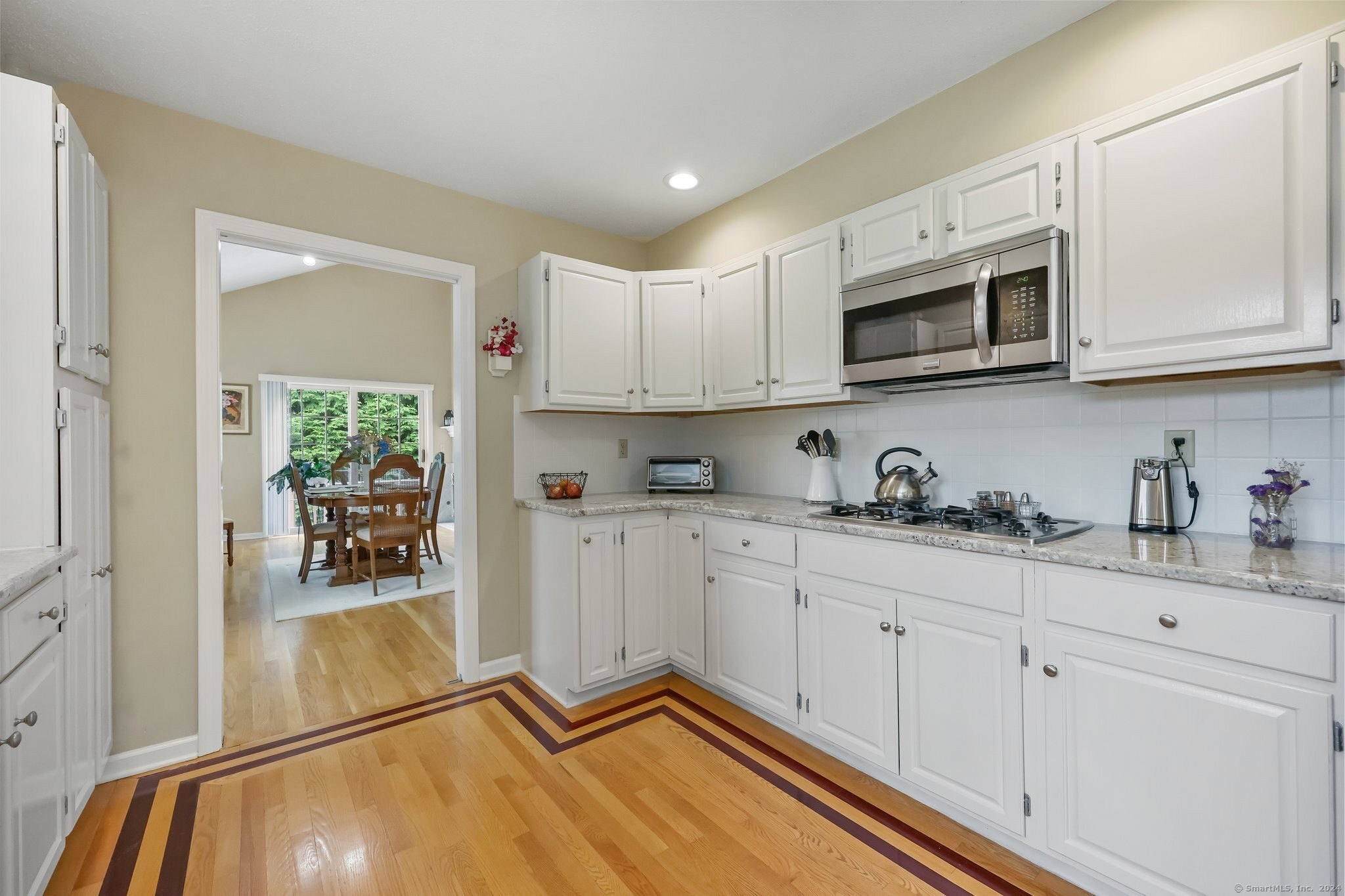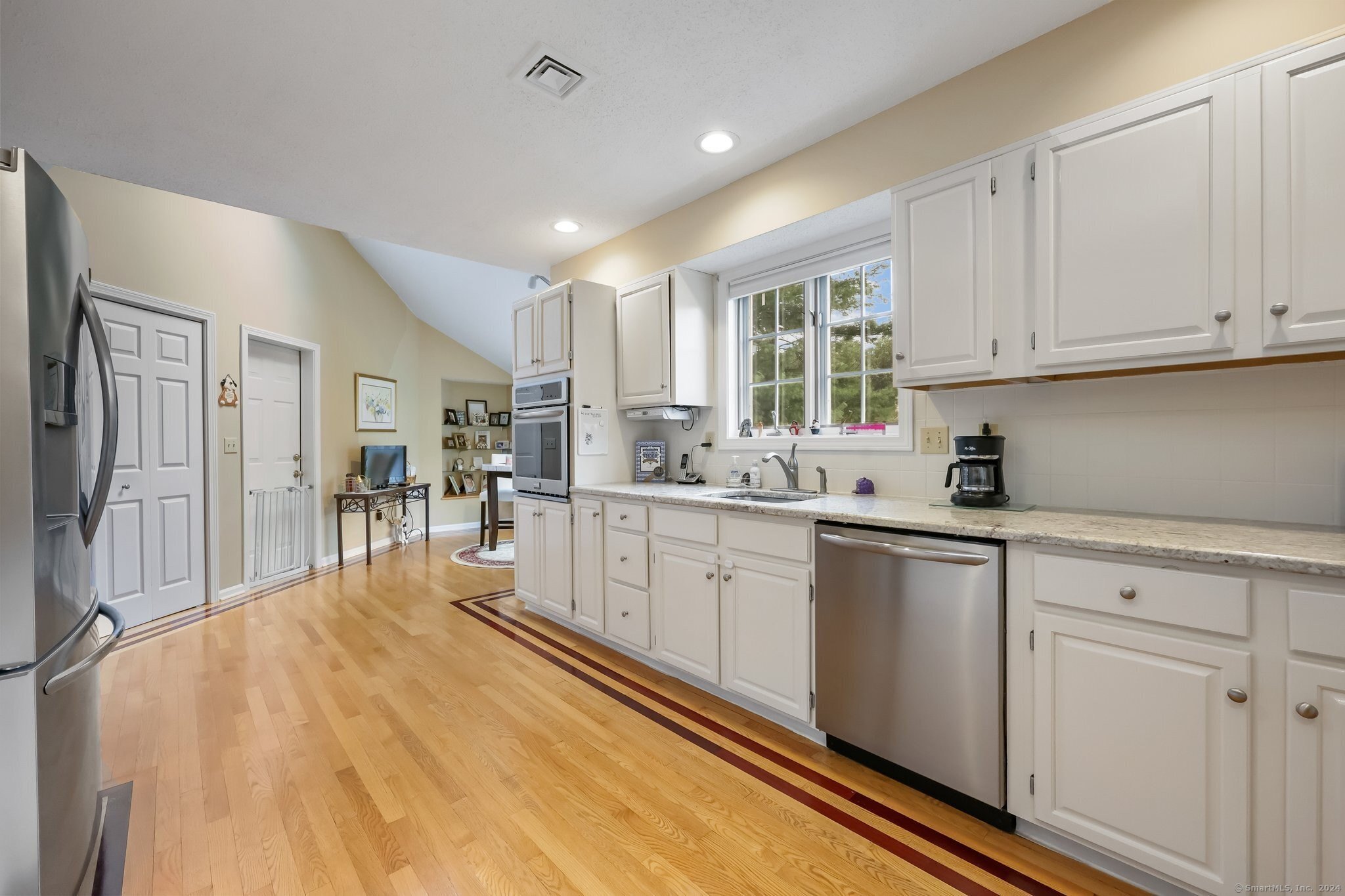-
23 L Hermitage Drive # 23 Shelton, CT 06484
- Townhouse or Condo / Resale (MLS)

Property Details for 23 L Hermitage Drive # 23, Shelton, CT 06484
Features
- Price/sqft: $178
- Total Rooms: 10
- Room List: Bedroom 1, Bedroom 2, Bedroom 3, Basement, Bathroom 1, Bathroom 2, Bathroom 3, Bathroom 4, Bathroom 5, Laundry
- Heating: Fireplace
Facts
- Year Built: 01/01/1991
- Property ID: 917720496
- MLS Number: 24038313
- Property Type: Townhouse or Condo
- County: FAIRFIELD
- Listing Status: Active
Sale Type
This is an MLS listing, meaning the property is represented by a real estate broker, who has contracted with the home owner to sell the home.
Description
This listing is NOT a foreclosure. Welcome to one of Shelton's most coveted and serene condominium complexes, where elegance meets comfort in this exceptional end unit. Originally the builder's model, this home is a showcase of sophistication and thoughtful design, boasting numerous upgrades throughout. Step inside to discover a spacious, open layout illuminated by natural light streaming through cathedral ceilings and striking Palladian windows. The main level features gleaming hardwood floors with intricate cherry and maple inlays, adding a touch of artistry to the space. The sleek eat-in kitchen is a chef's dream, equipped with stainless steel appliances, granite countertops, and ample cabinetry for all your culinary needs. This home offers three generously sized bedrooms, each with its own full bathroom, providing ultimate privacy and convenience. The main-level bedroom is perfect for an au pair or guest suite, while the primary suite upstairs is a true retreat. Here, you'll find an electric fireplace, creating a cozy ambiance, and a bonus room that can be tailored to your lifestyle-whether it's a home office, gym, or a tranquil space for relaxation. The large dining room flows effortlessly into the family room, where a gas fireplace adds warmth and charm. Step out onto the private deck, a perfect spot for outdoor dining or simply enjoying the peaceful surroundings. The partially finished basement offers an additional 900 square feet of living space, complete with a half bath and ample storage.
Real Estate Professional In Your Area
Are you a Real Estate Agent?
Get Premium leads by becoming a UltraForeclosures.com preferred agent for listings in your area
Click here to view more details
Property Brokerage:
Realty ONE Group Connect
401 Monroe Turnpike Suite E8
Monroe
CT
6468
Copyright © 2024 SmartMLS, Inc. All rights reserved. All information provided by the listing agent/broker is deemed reliable but is not guaranteed and should be independently verified.

All information provided is deemed reliable, but is not guaranteed and should be independently verified.




















































































