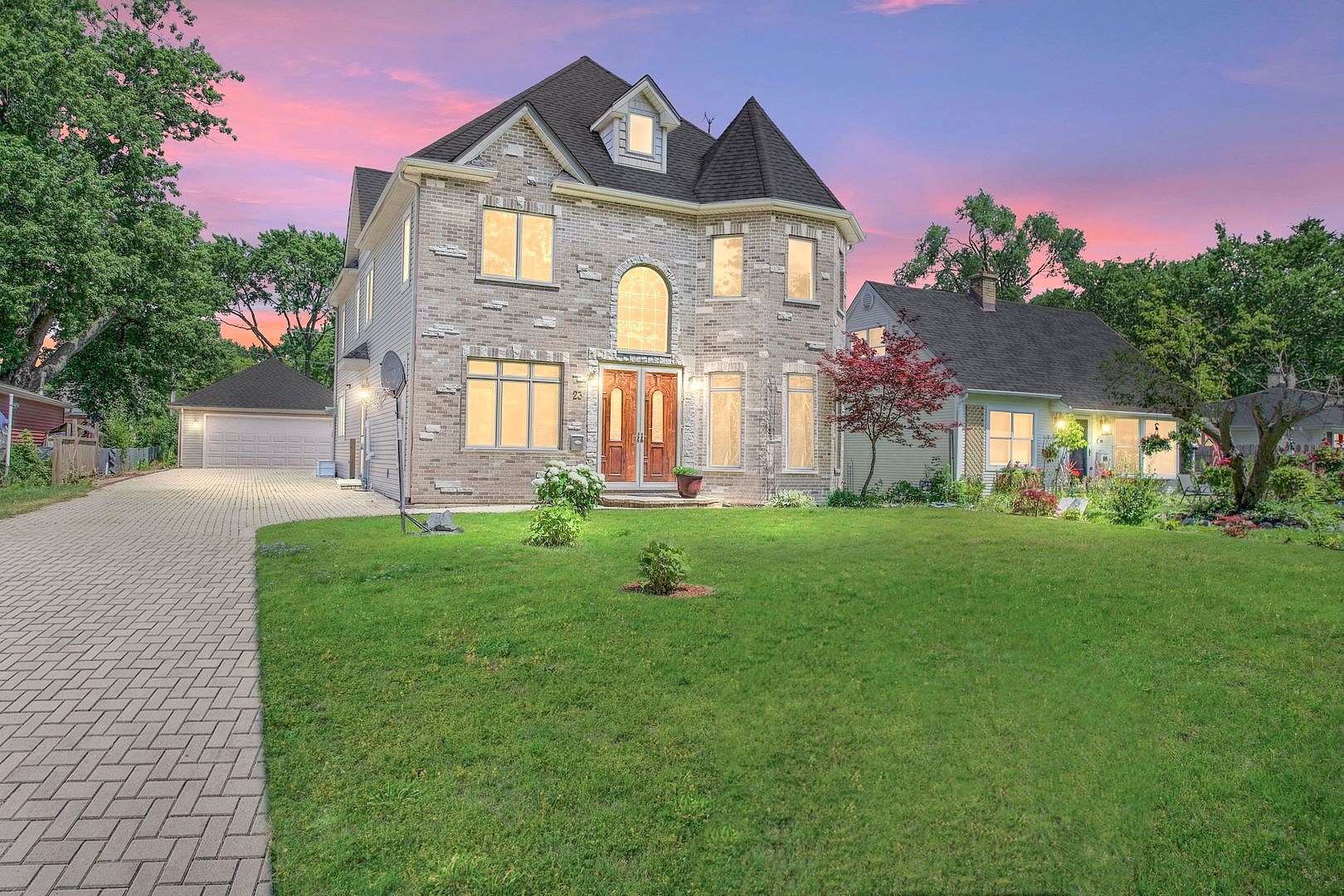-
23 S ELM ST PALATINE, IL 60067
- Single Family Home / Resale (MLS)

Property Details for 23 S ELM ST, PALATINE, IL 60067
Features
- Price/sqft: $156
- Lot Size: 11160 sq. ft.
- Total Units: 1
- Total Rooms: 10
- Room List: Bedroom 1, Bedroom 2, Bedroom 3, Bedroom 4, Bathroom 1, Bathroom 2, Bathroom 3, Bathroom 4, Bathroom 5, Den
- Stories: 200
- Roof Type: Asphalt
- Heating: Fireplace,Forced Air
- Construction Type: Frame
- Exterior Walls: Wood
Facts
- Year Built: 01/01/1953
- Property ID: 894783274
- MLS Number: 12104852
- Parcel Number: 02-22-103-009-0000
- Property Type: Single Family Home
- County: COOK
- Legal Description: (MERRILLS)(GARDEN)(HOME)SUB OF NH NW SEC 22-42-10
- Listing Status: Active
Sale Type
This is an MLS listing, meaning the property is represented by a real estate broker, who has contracted with the home owner to sell the home.
Description
This listing is NOT a foreclosure. WELCOME TO YOUR DREAM HOME! Welcome to your new home! Come see it and fall in love! You won't want to pass up this beautiful home. This home has been updated with custom designer finishes. Home offers Hardwood floors throughout. with a Beautiful kitchen with Stainless Steel Appliances, Granite Counter Top. Fabulous home with open floor plan! Fireplace for Cozy Winter Nights! Full finished basement! Perfect for Entertaining! Conveniently located close to schools, park, Come see it today! The dream kitchen is equipped with high-end stainless steel appliances, 42' cabinetry, granite countertops, and a breakfast bar/island. The generous family room includes a stone-faced fireplace and French doors that lead to a paver patio, perfect for outdoor entertaining. The second floor boasts gorgeous bedroom suites, each with walk-in closets and private bathrooms featuring jetted tubs. The master bedroom is a true retreat with a fireplace, an en-suite bath with a dual vanity, and a full-body shower. The finished basement includes a renovated full bathroom for added convenience. The third level/attic offers endless possibilities! It can be completely finished to add two more bedrooms and another bathroom, providing even more living space. As a bonus, the attic includes a play area for kids and a half bathroom. Don't miss out on this beautiful gem with endless possibilities! Features: Refinished hardwood floors throughout Dream kitchen with high-end stainless steel appliances, 42' cabinetry, granite countertops, and breakfast bar/island Generous family room with stone-faced fireplace & French doors to paver patio Gorgeous bedroom suites with walk-in closets and private bathrooms with jetted tubs Master bedroom with fireplace, en-suite bath, dual vanity, and full-body shower Finished basement with renovated full bathroom Third level/attic can be finished to add 2 more bedrooms, another bathroom, and includes a play area for kids and a half bathroom Contact us today to schedule a viewing of this stunning home!
Real Estate Professional In Your Area
Are you a Real Estate Agent?
Get Premium leads by becoming a UltraForeclosures.com preferred agent for listings in your area
Click here to view more details
Property Brokerage:
HomeSmart Connect Real Estate
606 W. Main St.
West Dundee
IL
60118
Copyright © 2024 Midwest Real Estate Data, LLC. All rights reserved. All information provided by the listing agent/broker is deemed reliable but is not guaranteed and should be independently verified.

All information provided is deemed reliable, but is not guaranteed and should be independently verified.
You Might Also Like
Search Resale (MLS) Homes Near 23 S ELM ST
Zip Code Resale (MLS) Home Search
City Resale (MLS) Home Search
- Barrington, IL
- Buffalo Grove, IL
- Deerfield, IL
- Des Plaines, IL
- Elk Grove Village, IL
- Fox River Grove, IL
- Hoffman Estates, IL
- Itasca, IL
- Lincolnshire, IL
- Medinah, IL
- Mount Prospect, IL
- Mundelein, IL
- Northbrook, IL
- Prospect Heights, IL
- Rolling Meadows, IL
- Roselle, IL
- Schaumburg, IL
- Streamwood, IL
- Vernon Hills, IL
- Wheeling, IL
















































































































