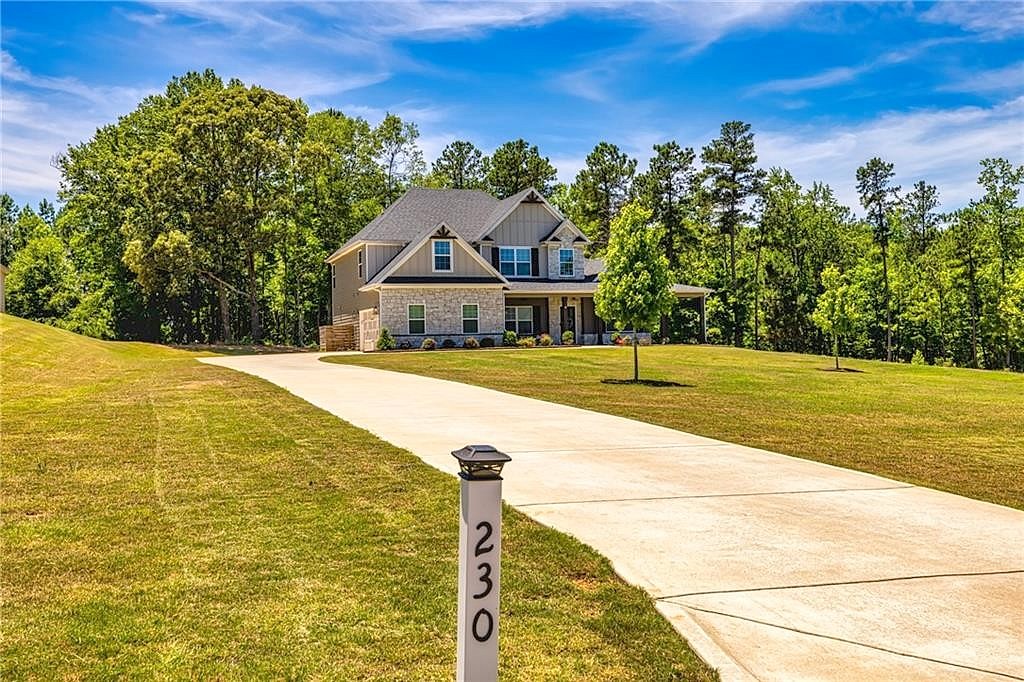-
230 SENOIA OAKS WAY SENOIA, GA 30276
- Single Family Home / Resale (MLS)

Property Details for 230 SENOIA OAKS WAY, SENOIA, GA 30276
Features
- Price/sqft: $191
- Total Rooms: 8
- Room List: Bedroom 1, Bedroom 2, Bedroom 3, Bedroom 4, Bathroom 1, Bathroom 2, Bathroom 3, Bathroom 4
- Stories: 200
- Roof Type: GABLE OR HIP
- Heating: Central Furnace,Fireplace
- Construction Type: Brick
Facts
- Year Built: 01/01/2020
- Property ID: 890539218
- MLS Number: 7402568
- Parcel Number: 164 1243 032
- Property Type: Single Family Home
- County: COWETA
- Legal Description: HSE/ LOT 11 SENOIA OAKS LL243 1 LD
- Zoning: 1
- Listing Status: Active
Sale Type
This is an MLS listing, meaning the property is represented by a real estate broker, who has contracted with the home owner to sell the home.
Description
This listing is NOT a foreclosure. Introducing an stunning home in the prestigious Senoia Oaks community, this beautiful residence seamlessly blends timeless elegance with contemporary luxury. Boasting all the hallmarks of the executive home series, this property, less than four years old, exudes sophistication and style at every turn.nNestled within a tranquil setting in a cul de sac toward the back of the neighborhood, this energy-efficient haven spans an impressive 3,029 square feet and is adorned with cutting-edge smart home technology, ensuring your lifestyle is both efficient and environmentally conscious.nSet gracefully way back from the street, this beauty has ample parking on the long driveway in addition to the 2-car garage.nStep onto the spacious covered front porch and continue inside to discover an inviting open concept layout that effortlessly connects living, dining, and kitchen spaces, creating the perfect ambiance for entertaining or enjoying quiet moments. Quartz countertops grace the kitchen, complementing the stainless steel appliances, large custom pantry, and expansive island, where culinary delights are crafted with ease. nThe dining room is a focal point of elegance, featuring shiplap walls and ceilings that add a touch of rustic charm to the contemporary design. Cozy up by the fireplace in the great room or escape to the large bonus room upstairs for movie nights, games, exercise or relaxation. nConvenience meets luxury with a dedicated mudroom boasting built-in storage solutions, ensuring organization is effortless. The main level Owner's Suite provides a tranquil retreat, complete with an oversized walk-in closet, double vanity, tiled shower, and separate garden tub, offering a spa-like experience within the comfort of your home. Hardwood floors add warmth and character to the living areas, while tiled wet areas offer durability and style.nEmbrace outdoor living on the signature Game Day Porch, complete with a fireplace, built-in speakers and enclosure where weekends are spent soaking in the sun or cheering on your favorite team in style. An extra composite deck expands the space for more creativity. The large sunny back yard is a blank canvas for your ideas - a large garden, a pool, a playground, life-sized checkers? Experience the epitome of executive living in this masterpiece, where every detail has been thoughtfully curated to elevate your lifestyle to new heights. Also, this home has an assumable loan @4.75% interest rate.
Real Estate Professional In Your Area
Are you a Real Estate Agent?
Get Premium leads by becoming a UltraForeclosures.com preferred agent for listings in your area
Click here to view more details
Property Brokerage:
eXp Realty
1155 Mt. Vernon Hwy Suite 800
Atlanta
GA
30338
Copyright © 2024 First Multiple Listing Service, Inc. All rights reserved. All information provided by the listing agent/broker is deemed reliable but is not guaranteed and should be independently verified.

All information provided is deemed reliable, but is not guaranteed and should be independently verified.
























































































































































































































































