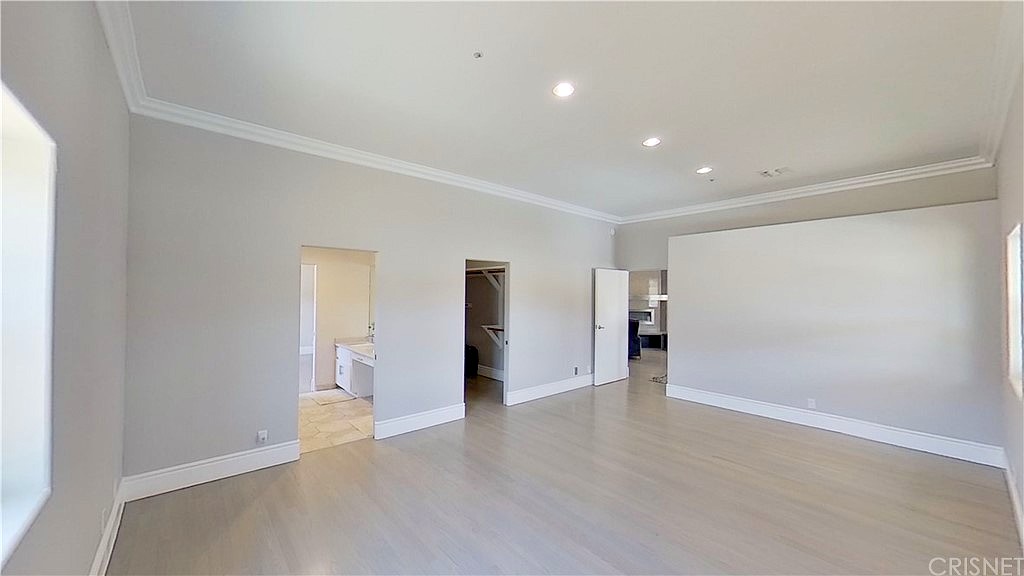-
23105 SHAWNEE CT SANTA CLARITA, CA 91390
- Single Family Home / Resale (MLS)

Property Details for 23105 SHAWNEE CT, SANTA CLARITA, CA 91390
Features
- Lot Size: 216896.00 sq. ft.
- Total Units: 1
- Total Rooms: 9
- Stories: 100
- Roof Type: Tile
- Heating: Solar
- Construction Type: Wood
- Exterior Walls: Stucco
Facts
- Year Built: 01/01/1991
- Property ID: 862092376
- MLS Number: SR23016487
- Parcel Number: 3244-029-017
- Property Type: Single Family Home
- County: LOS ANGELES
Description
This is an MLS listing, meaning the property is represented by a real estate broker, who has contracted with the home owner to sell the home.
This listing is NOT a foreclosure. Absolutely stunning, one of a kind San Francisquito custom-built home! This single story home sits on 5 acres, has 4 bedrooms, 3 bathrooms, and 4,018 sq. ft of living space. Enjoy breathtaking views of the canyon, hills, and mountains from the dual pane windows throughout. Entering the home you will enjoy the open concept which includes a foyer, a spacious living and dining room area, and a complete kitchen remodel with custom maple cabinets, granite and stainless countertops, integrated large sink, island vegetable sink, 2 stainless steel wall ovens, refrigerator, and dishwasher. The family room has a built-in entertainment center and an Electronic Avanti 72 fireplace with a custom stainless steel mantel and quartz surrounding. All the bedrooms have walk-in closets and attached bathrooms, and the primary closet has a custom wood shelving rotating 48 pair shoe rack. The primary bathroom en suite is remodeled with glass tile walls, a walk in shower, soaking tub, and marble top vanity. Enjoy a study with wall to wall, ceiling to floor bookcase shelving with a rolling library ladder. The jack & jill bedrooms have built in bookcases and desks.nThe lower level has a 4 car, finished garage and 3,000 sq. ft of walk out basement with permitted electricity, can LED lights and rough plumbing, allowing ADU conversion to living quarters or to office or recreational use. This home is designed as a total energy efficient home! Stucco exterior, cement tile roof with central ridge vent, a
Real Estate Professional In Your Area
Are you a Real Estate Agent?
Get Premium leads by becoming a UltraForeclosures.com preferred agent for listings in your area
Click here to view more details

All information provided is deemed reliable, but is not guaranteed and should be independently verified.


































































































































































































































































































