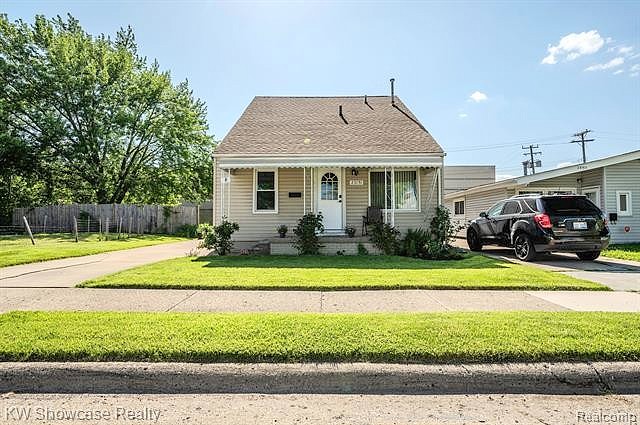-
23151 CROSSLEY AVE HAZEL PARK, MI 48030
- Single Family Home / Resale (MLS)

Property Details for 23151 CROSSLEY AVE, HAZEL PARK, MI 48030
Features
- Price/sqft: $134
- Lot Size: 5053.00 sq. ft.
- Total Rooms: 5
- Room List: Bedroom 1, Bedroom 2, Bedroom 3, Bathroom 1, Bathroom 2
- Stories: 100
- Roof Type: Asphalt
- Heating: Forced Air Heating
- Exterior Walls: Siding (Alum/Vinyl)
Facts
- Year Built: 01/01/1940
- Property ID: 886227553
- MLS Number: 20240023169
- Parcel Number: 28-25-25-453-022
- Property Type: Single Family Home
- County: OAKLAND
- Listing Status: Active
Sale Type
This is an MLS listing, meaning the property is represented by a real estate broker, who has contracted with the home owner to sell the home.
Description
This listing is NOT a foreclosure. Experience the best bang for your buck in the vibrant community of Hazel Park! This charming 2-story offers a delightful blend of features: 3 BRs, 2 full baths (incl primary suite), a sprawling 1800+ square feet of living space, an expansive DOUBLE LOT w/ a full fenced backyard, and a generously sized 2.5-car garage. Recent upgrades include freshly painted, a newer Central Air system (2021), a high-efficiency furnace (2017), Newer Roof, some newer vinyl windows, remodeled granite baths, and granite kitchen, 6-panel doors and keyless entry, Waterproofing Crawl Space w/ new sumps, newer SS appliances, . Approach the home by a fully covered front porch that leads to a spacious LR featuring a newer entry door, ceiling fan, and plush carpet flooring. The galley kitchen is a chef's dream, boasting numerous solid oak cabinets, under-cabinet lighting, ample counter space, and a suite of modern stainless-steel appliances. Step into the family room at the back of the house, which opens to the backyard. The main level also includes two bedrooms with original hardwood flooring and a tastefully updated full bathroom. Convenience meets functionality with a first-floor laundry area, complete with a cavernous storage closet tucked neatly under the staircase. Upstairs, the primary bedroom suite awaits, showcasing a generously sized 15x17 bedroom with vaulted ceilings, an abundance of closet space (including a hidden storage room), and a pristine full bathroom. But the yard is where the home truly shines. A cleverly designed herb garden to go along with the lush vegetable garden in the front for the green thumb enthusiasts. The outdoor space also includes a fully fenced backyard, lovely perennials, berry bushes, a pond with fish, and a handy shed. After a day of tending to the garden, unwind in the cozy gazebo-covered hot tub. The well-appointed 2.5-car detached garage boasts a door opener, a/c, primed w/ 240V for EV. Maintenance-free vinyl. Blocks from HP schools.
Real Estate Professional In Your Area
Are you a Real Estate Agent?
Get Premium leads by becoming a UltraForeclosures.com preferred agent for listings in your area
Click here to view more details
Property Brokerage:
Keller Williams Commerce
2730 Union Lake Road
Commerce Township
MI
48382
Copyright © 2024 Realcomp Limited II. All rights reserved. All information provided by the listing agent/broker is deemed reliable but is not guaranteed and should be independently verified.

All information provided is deemed reliable, but is not guaranteed and should be independently verified.
You Might Also Like
Search Resale (MLS) Homes Near 23151 CROSSLEY AVE
Zip Code Resale (MLS) Home Search
City Resale (MLS) Home Search
- Berkley, MI
- Birmingham, MI
- Center Line, MI
- Clawson, MI
- Detroit, MI
- Eastpointe, MI
- Ferndale, MI
- Hamtramck, MI
- Harper Woods, MI
- Highland Park, MI
- Huntington Woods, MI
- Madison Heights, MI
- Oak Park, MI
- Pleasant Ridge, MI
- Roseville, MI
- Royal Oak, MI
- Southfield, MI
- Sterling Heights, MI
- Troy, MI
- Warren, MI


















































































































