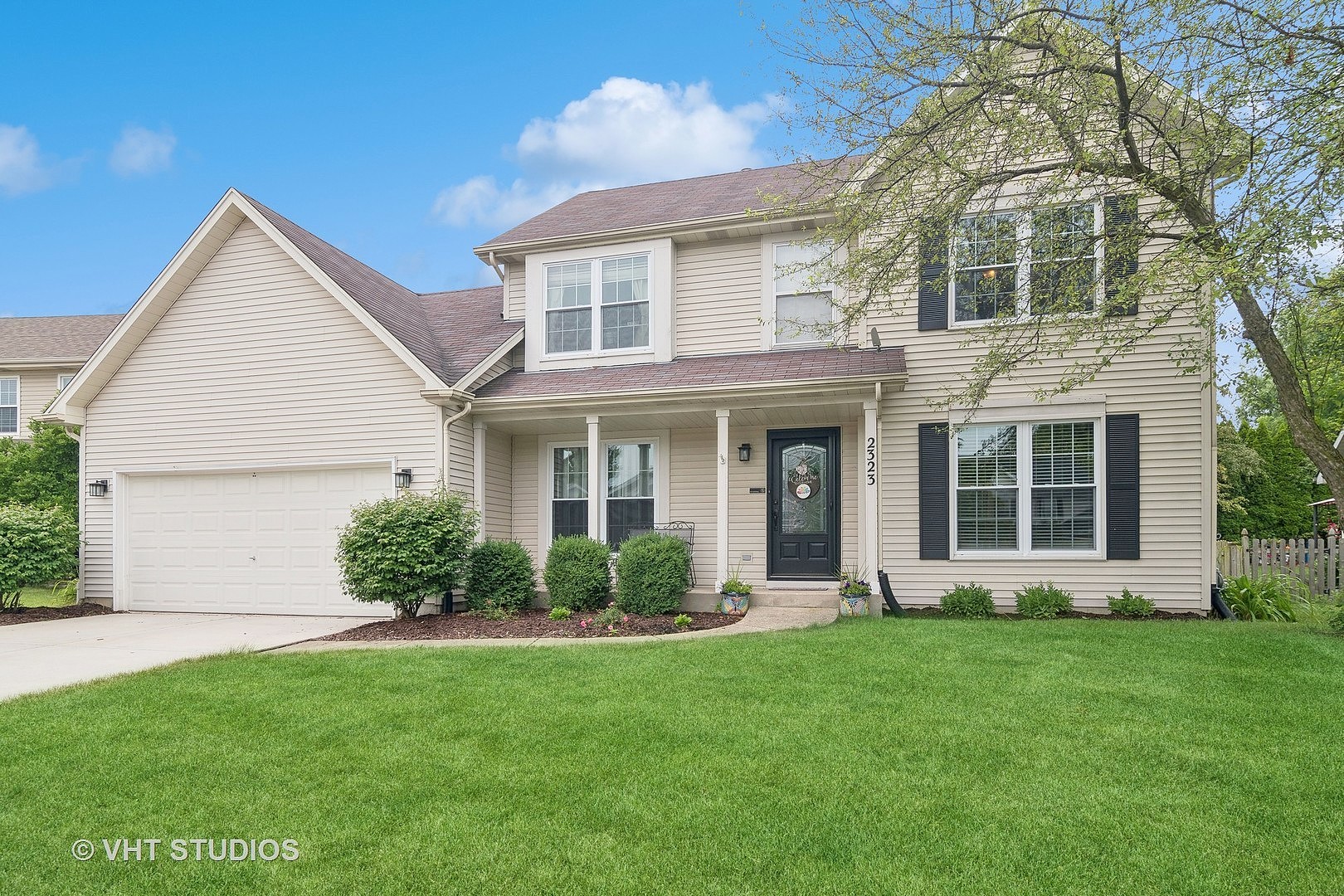-
2323 CHESHIRE DR AURORA, IL 60502
- Single Family Home / Resale (MLS)

Property Details for 2323 CHESHIRE DR, AURORA, IL 60502
Features
- Price/sqft: $222
- Lot Size: 8712 sq. ft.
- Total Units: 1
- Total Rooms: 7
- Room List: Bedroom 1, Bedroom 2, Bedroom 3, Bathroom 1, Bathroom 2, Bathroom 3, Bonus Room
- Stories: 200
- Heating: Fireplace,Forced Air
- Construction Type: Frame
- Exterior Walls: Siding (Alum/Vinyl)
Facts
- Year Built: 01/01/1996
- Property ID: 894790148
- MLS Number: 12090085
- Parcel Number: 07-30-112-028
- Property Type: Single Family Home
- County: DUPAGE
- Legal Description: FOX VALLEY EAST REGION 2 UNIT # 33-B OAKHURST ALL
- Zoning: R
- Listing Status: Active
Sale Type
This is an MLS listing, meaning the property is represented by a real estate broker, who has contracted with the home owner to sell the home.
Description
This listing is NOT a foreclosure. THIS ONE JUST FEELS RIGHT! The wonderful SPACE, comfortable floor plan and incredible LOCATION of this Oakhurst home set it apart from the others. From the moment you approach the gorgeous front door you'll agree-2323 Cheshire Drive is a great place to call "home"! Step inside and be consumed by the home's inviting flow, quality updates and meticulous condition. Hardwood floors span the majority of the main level. The bright and sunny kitchen boasts granite counter tops, high end stainless appliances and a spacious eating area. It flows easily into the family room with remote-controlled gas log fireplace for easy entertaining. The adjoining living room has thick crown moldings, beautiful book cases and a window seat. Upstairs you'll find three spacious bedrooms PLUS a huge tandem bonus room - think 4th bedroom, play room, gaming room, homework area, craft room - you name it! This bonus room is such a pleasant surprise and it really adds to the upstairs living space. Many recent updates, including: Fresh interior paint (2023); newer concrete driveway, newer fence and newer a/c (2021); newer light fixtures (2019); newer planking on the expansive two-tier - 17X19 AND 13X11 - deck (2019); newer hardwood flooring added in the family room and stylish ceramic tile added in the dining room (2018); newer water heater (2017); newer furnace (2016); updated hall bath (2015). The full, finished basement boasts a HUGE rec area and a HUGE storage area. It adds tons of extra living and storage space to this already comfortable home. The 2.5 car garage is another bonus and will help with the storage of lawn equipment, bikes, etc. And, of course, the newly fenced yard and deck with pergola make outdoor entertaining a breeze. Oakhurst Subdivision is an active pool and clubhouse community. It's serviced by highly acclaimed Dist 204 schools. You can walk to Steck elementary school just across the pedestrian bridge or take the path to Waubonsie Valley High School, Waubonsie Lake, and the Eola Community Center. It's just minutes from the Eola Rd and Rte 59 corridors, Rte 59 train, shopping and restaurants. The Oakhurst pool, clubhouse and tennis courts, pickleball courts and recreation fields are all nearby, too. Not only are you going to love this home, but you're going to love this community. Get here quick before someone else does!
Real Estate Professional In Your Area
Are you a Real Estate Agent?
Get Premium leads by becoming a UltraForeclosures.com preferred agent for listings in your area
Click here to view more details
Property Brokerage:
Baird & Warner
836 West 75th Street
Naperville
IL
60565
Copyright © 2024 Midwest Real Estate Data, LLC. All rights reserved. All information provided by the listing agent/broker is deemed reliable but is not guaranteed and should be independently verified.

All information provided is deemed reliable, but is not guaranteed and should be independently verified.






















































































