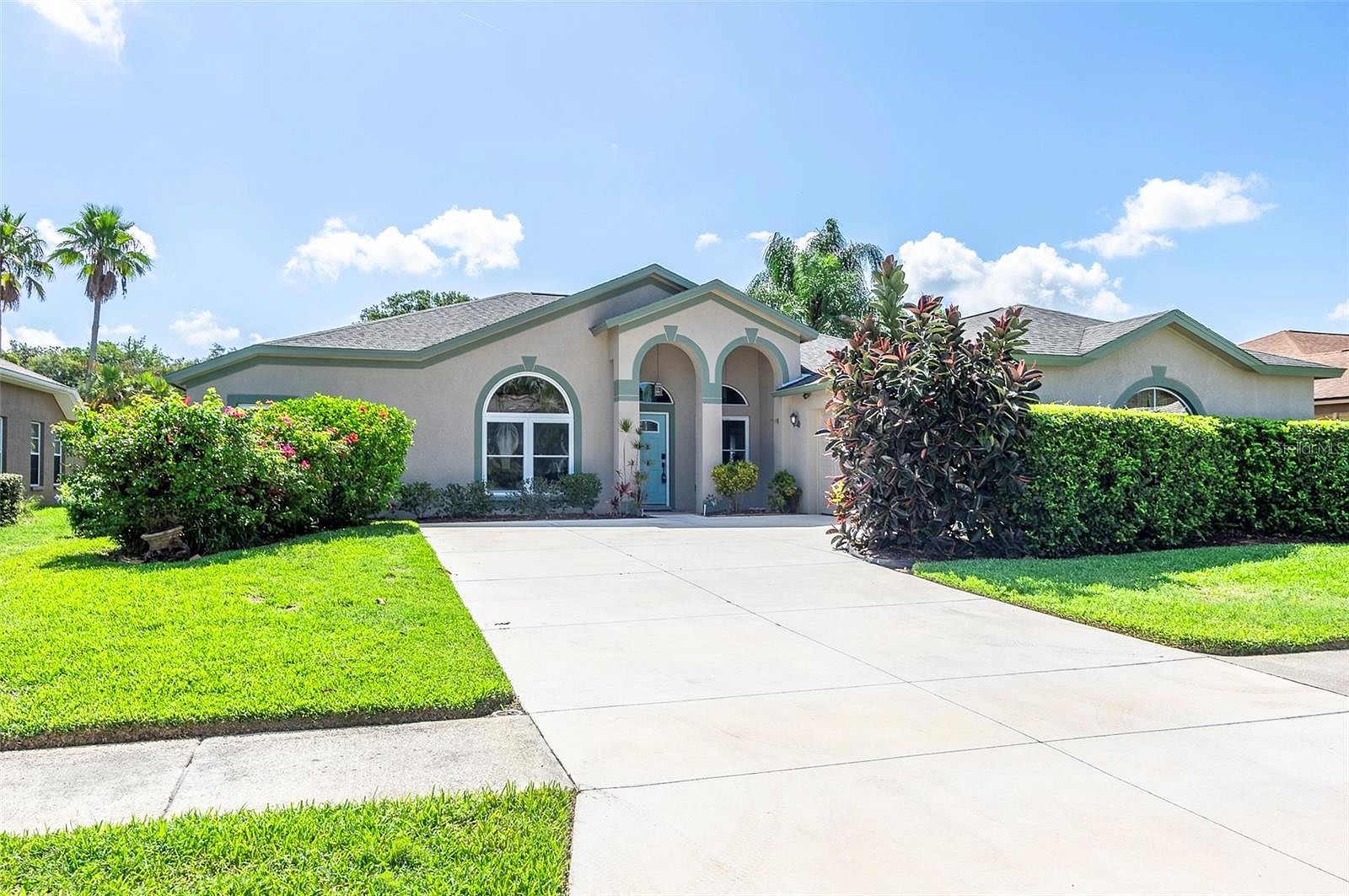-
23233 CYPRESS TRAIL DR LUTZ, FL 33549
- Single Family Home / Resale (MLS)

Property Details for 23233 CYPRESS TRAIL DR, LUTZ, FL 33549
Features
- Price/sqft: $218
- Lot Size: 9000 sq. ft.
- Total Units: 1
- Total Rooms: 11
- Room List: Bedroom 1, Bedroom 2, Bedroom 3, Bedroom 4, Bathroom 1, Bathroom 2, Dining Room, Family Room, Kitchen, Laundry, Living Room
- Stories: 100
- Roof Type: GABLE OR HIP
- Heating: Central Furnace
- Construction Type: Masonry
- Exterior Walls: Concrete Block
Facts
- Year Built: 01/01/1999
- Property ID: 897046490
- MLS Number: T3536686
- Parcel Number: 32-26-19-0070-00000-0140
- Property Type: Single Family Home
- County: PASCO
- Legal Description: WILLOW BEND UNIT A-2 PB 32 PGS 31-35 LOT 14 OR 9452 PG 3906
- Zoning: MPUD
- Listing Status: Active
Sale Type
This is an MLS listing, meaning the property is represented by a real estate broker, who has contracted with the home owner to sell the home.
Description
This listing is NOT a foreclosure. Welcome to your new home! Sitting on approximately a quarter-acre this 2,200+ square foot spacious home w/modern updates features 4-bedrooms and 2-full baths in a split floor plan. The entire home has no carpet and features plank hardwood flooring, ceramic tile, 4 baseboards and fresh paint. Enter the home with the roomy, light and bright formal living and dining rooms on each side of you. Continue further into the large family room w/ceiling fan and remodeled kitchen w/granite countertops, genuine white cabinets, stainless steel appliances, tile backsplash, closet pantry and breakfast bar. There is also a quaint breakfast nook w/view of the backyard. To the right rear of the home is the master suite. There is a large master bedroom w/walk-in closet and its very own mini-split AC for personalized cooling needs and a beautifully updated master bathroom w/new vanity and granite countertops, dual sinks, large ceramic plank tile floors, garden tub w/separate shower, make-up area w/built-in makeup table, new light fixtures and a separate water closet. The right side of the home also finds Bedroom-2 which is in close proximity to the laundry room. On the opposite end of the home, youll find bedrooms 3 and 4 and the updated bathroom-2 w/a barn door closing off this portion of the home from the family room. This hallway also has a door out to the oversized screened lanai w/tile floors. The backyard is fully fenced and features a spectacular view of natural beauty w/a pond and woods. The backyard also features a playset and firepit. The interior of the home also finds a bonus laundry room w/utility sink and washer/dryer included. The attractive side garage elevation makes the home stand out from the rest of the neighborhood and the cute front porch is the perfect place to take a break. Attractive landscaping includes various, flowers, vegetation and palm trees. Some of the homes additional features include; brand new AC 2024, water heater 2022, roof 2017, garage door 2016, 6-impact windows/slider in 2022, fresh exterior paint, irrigation system, new concrete driveway and Ring doorbell. Willow Bend is an established community in a prime location with no CDD and low HOA. Close to schools, shops, restaurants, Tampa Premium Outlets and I-75 for an easy commute to downtown and Tampa International Airport.
Real Estate Professional In Your Area
Are you a Real Estate Agent?
Get Premium leads by becoming a UltraForeclosures.com preferred agent for listings in your area
Click here to view more details
Property Brokerage:
Tampa Bay Premier Realty
3903 Northdale Blvd Suite 100E
Tampa
FL
33624
Copyright © 2024 Stellar MLS. All rights reserved. All information provided by the listing agent/broker is deemed reliable but is not guaranteed and should be independently verified.

All information provided is deemed reliable, but is not guaranteed and should be independently verified.




















































































