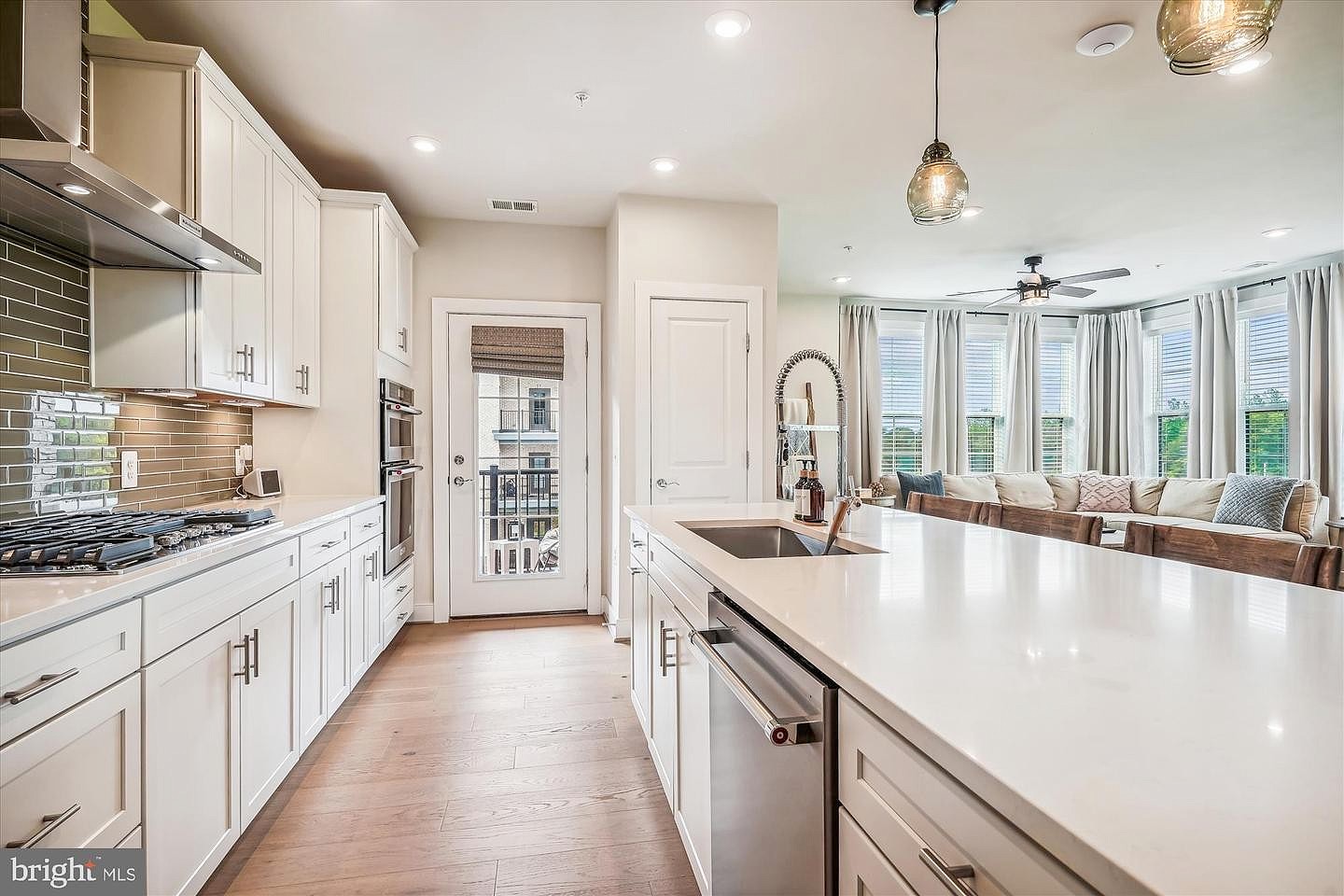-
2324 WIND CHARM ST #205 HERNDON, VA 20171
- Townhouse or Condo / Resale (MLS)

Property Details for 2324 WIND CHARM ST #205, HERNDON, VA 20171
Features
- Total Units: 32
- Total Rooms: 4
- Room List: Bedroom 1, Bedroom 2, Bathroom 1, Bathroom 2
- Stories: 100
- Heating: Forced Air Heating
- Exterior Walls: Brick
Facts
- Year Built: 01/01/2020
- Property ID: 882898853
- MLS Number: VAFX2179102
- Parcel Number: 0163-24020205
- Property Type: Townhouse or Condo
- County: FAIRFAX
- Listing Status: Active
Sale Type
This is an MLS listing, meaning the property is represented by a real estate broker, who has contracted with the home owner to sell the home.
Description
This listing is NOT a foreclosure. One Level Luxury Living in this Spacious Corner Unit with 2 Bedrooms and an Office/Den. Windows on Two Sides Provide Lots of Sunlight. A Gourmet Open Concept Kitchen includes 42"" White Shaker Style Cabinets with Soft Close Doors and Drawers. Quartz Counters, Glass Backsplash to the Ceiling, Under Cabinet Task lighting, Center Island with Breakfast Bar, Pottery Barn Pendant Lighting Over the Center Island, Stainless Steel Appliances, 5 Burner Gas Cooktop, Stainless Range Hood, Wall Oven, Built-in Microwave/Convection Oven, Pull Out Trash Receptacle and Recycling Bin, and 2 ELFA Equipped Pantry Closets. Glass Door to the Deck beside the kitchen. Wide Plank Oak Flooring Throughout the Main Living Areas. Large Open Space for the Living Room and Dining Room with Views of a Green Space and Trees. Pottery Barn Chandelier in the Dining Room. Ceiling Fan in the Living Room. 9 Foot Ceilings Throughout. The Primary Suite has a Large Walk-in Closet that is Equipped with ELFA Storage Solutions. The Primary Bathroom has a 2 Sink Raised Vanity with Quartz Counters and Undermounted Sinks, Frameless Glass Enclosed Walk-in Shower with Bench and Tiled Shower Pan, 12"" X 24"" Tile Flooring , Linen Closet and LED Recessed Lighting. The 2nd Bedroom has a View of the Trees and Green Space and Full Size Closet. There is a Hall Bathroom beside the 2nd Bedroom. The 2nd Bathroom has a Raised Vanity with Quartz Counter, Tub/Shower Combo, and 12"" X 24"" Tile Flooring. The Office/Den has Glass Doors, Wide Plank Wood Flooring, LED Recessed Lighting and Closet. Separate Laundry Room with Raised Front Loading Washer and Dryer. There is a Unique Mud Room Area off of the foyer. LED Recessed Lighting Throughout. Built-in WIFI extender. Tankless Hot Water Heater. Purchased in May 2021 so Everything is Only 3 Years Old! One Assigned Garage Parking Space with Option to Rent an Additional Garage Space. A Well Landscaped Community with Path Lighting, Arches and Benches. Arrowbrook Park with Soccer Field, Basketball Court, Tot Lot, Tennis Courts, and Dog Park is Only 1 Block Away. A Well Lit Dedicated Path to the Metro. The Metro is about a 12 Minute Stroll Away when Using the Dedicated Path. The Path Also Leads to Downtown Herndon. Clock Tower Shopping Center with Restaurants and Retail is just over Half of a Mile away. Also Near the Upcoming Rivana Development that will include Restaurants, Retail, an Entertainment Center, and Parks.
Real Estate Professional In Your Area
Are you a Real Estate Agent?
Get Premium leads by becoming a UltraForeclosures.com preferred agent for listings in your area
Click here to view more details
Property Brokerage:
Long & Foster Real Estate
110 N. Royal Street Suite 300
Alexandria
VA
22314
Copyright © 2024 Long & Foster Real Estate. All rights reserved. All information provided by the listing agent/broker is deemed reliable but is not guaranteed and should be independently verified.

All information provided is deemed reliable, but is not guaranteed and should be independently verified.














































































































































