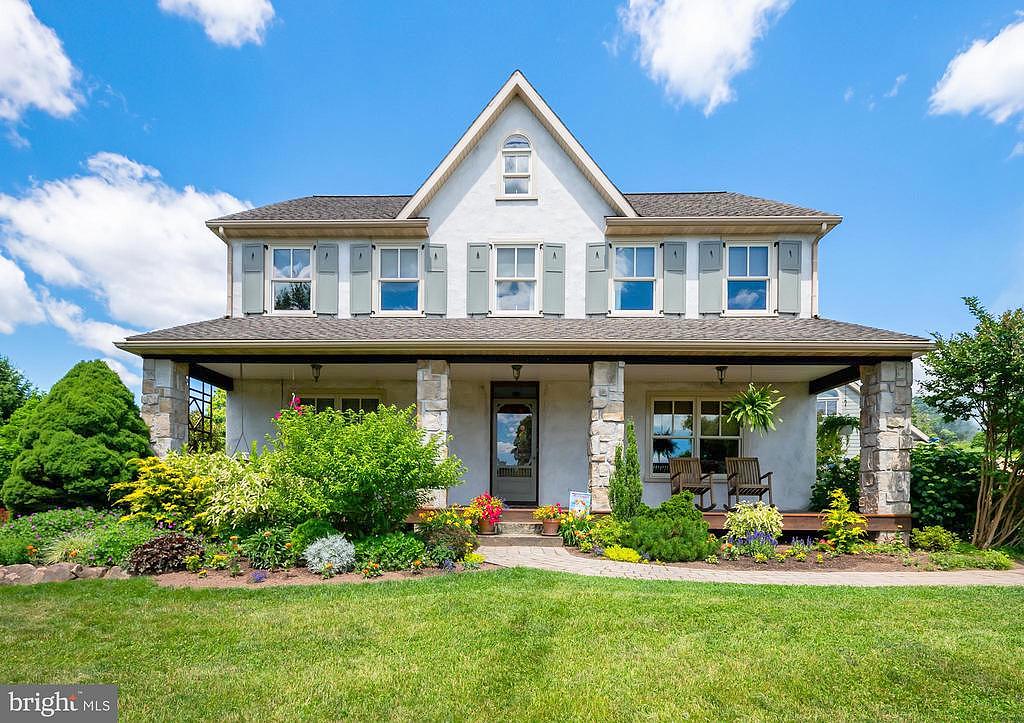-
2350 HOPEWELL RD ELVERSON, PA 19520
- Single Family Home / Resale (MLS)

Property Details for 2350 HOPEWELL RD, ELVERSON, PA 19520
Features
- Price/sqft: $181
- Lot Size: 1.45 acres
- Total Units: 1
- Total Rooms: 8
- Room List: Bedroom 1, Bedroom 2, Bedroom 3, Bedroom 4, Basement, Bathroom 1, Bathroom 2, Bathroom 3
- Stories: 200
- Heating: Forced Air Heating
- Exterior Walls: Siding (Alum/Vinyl)
Facts
- Year Built: 01/01/2003
- Property ID: 898180638
- MLS Number: PABK2045614
- Parcel Number: 35-5331-03-22-4662
- Property Type: Single Family Home
- County: Berks
- Listing Status: Active
Sale Type
This is an MLS listing, meaning the property is represented by a real estate broker, who has contracted with the home owner to sell the home.
Description
This listing is NOT a foreclosure. Sitting on a sprawling 1.5 acre lot just minutes from French Creek State Park and the PA Turnpike, this 3, 300 square foot custom built home embodies tranquility and durability. This stucco farmhouse with 4 large bedrooms, 2.5 baths has a timeless appeal. The exterior has low maintenance cement siding, recently repainted trim, and an 8 deep mahogany front porch stretches across the entire front providing plenty of room for your rocking chairs and porch swing. A copper roof over the kitchen's breakfast bay window adds a distinctive touch. Custom-made storm/screen doors and a durable Elk 50-year asphalt shingle roof, resistant to 90-mile-an-hour winds, ensure enduring quality. Built with Superior Concrete Basement walls, it offers unmatched storage space and enduring quality. Beyond its sturdy construction, this residence is a masterpiece of thoughtful design and premium materials. Inside, the first and second floors feature random-width ash hardwood flooring, custom trim & 8" baseboards, and practical ceramic tile in the mudroom and bathrooms. Nine-foot ceilings on the first floor create a bright, airy ambiance, ideal for comfort and refinement. The Master bedroom has an L-shaped master closet & a beautiful bathroom with wainscotting, a clawfoot tub & wonderful solid vintage wood doors. Discover a sunroom flooded with natural light and finished with ash hardwood floors. Throughout the home, elegance abounds with double and single French doors, Emtek oil-rubbed bronze exterior doorknobs, solid core interior doors with lovely glass knobs, and a charming 1940s-style kitchen. The kitchen boasts black and white tile, cream cabinets with red glass knobs, black appliances, under-counter lighting, and a practical butcher block countertop. A floor-to-ceiling pantry cabinet and pull-out drawer cabinetry offer ample storage. The breakfast room opens into a beautiful floor-to-ceiling bay window, perfect for enjoying morning meals. The third floor offers 500 square feet ideal for a spacious office and guest quarters with 10 inch shellac pine board siding, while the basement with 8.5 foot ceilings presents an opportunity for further customization. Enjoy the convenience of a Martins Water System and the functionality of the laundry room with vibrant Armstrong tile flooring. Surrounded by meticulously landscaped gardens and mature trees throughout the property, along with the many flowering shrubs, perennials & annuals, there is always color blooming. There is plenty of space for a vegetable garden in the wide open upper level of the backyard. Don't forget the oversized detached garage with two automatic doors and openers. Plenty of room on the second floor for storage or a workshop. Along the side runs a 10 foot wide concrete pad which is perfect for your RV. This home offers more than just living space; it presents a lifestyle marked by comfort, tranquility, and impeccable craftsmanship. Schedule your private showing today and experience firsthand the allure of this extraordinary property.
Real Estate Professional In Your Area
Are you a Real Estate Agent?
Get Premium leads by becoming a UltraForeclosures.com preferred agent for listings in your area
Click here to view more details
Property Brokerage:
Stoltzfus Enterprises Realtors
162 Main STREET
Elverson
PA
19520
Copyright © 2024 Bright MLS. All rights reserved. All information provided by the listing agent/broker is deemed reliable but is not guaranteed and should be independently verified.

All information provided is deemed reliable, but is not guaranteed and should be independently verified.


































































































































