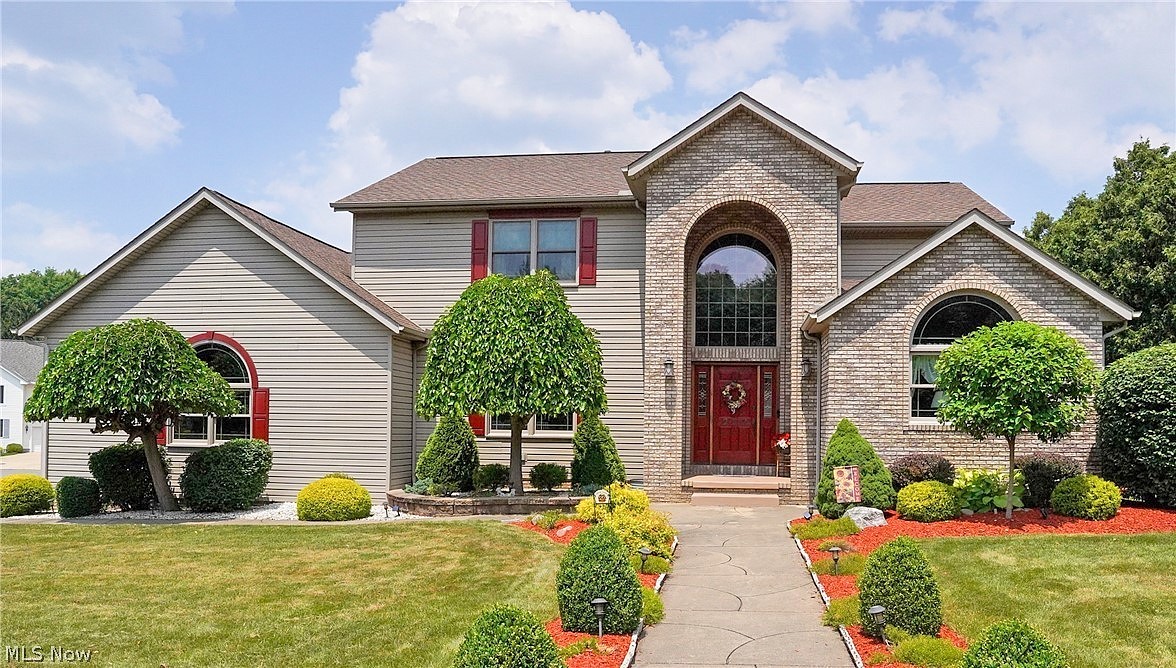-
237 W GARWOOD DR TALLMADGE, OH 44278
- Single Family Home / Resale (MLS)

Property Details for 237 W GARWOOD DR, TALLMADGE, OH 44278
Features
- Price/sqft: $146
- Lot Size: 18125 sq. ft.
- Total Units: 1
- Total Rooms: 12
- Room List: Bedroom 1, Bedroom 2, Bedroom 3, Bedroom 4, Bathroom 1, Bathroom 2, Bathroom 3, Bathroom 4, Dining Room, Family Room, Kitchen, Living Room
- Stories: 200
- Heating: Fireplace,Forced Air
- Exterior Walls: Siding (Alum/Vinyl)
Facts
- Year Built: 01/01/1994
- Property ID: 894797404
- MLS Number: 5048553
- Parcel Number: 60-07384
- Property Type: Single Family Home
- County: SUMMIT
- Legal Description: LESHER MEADOWS SUBDN LOT 5 ALL .42AC
- Listing Status: Active
Sale Type
This is an MLS listing, meaning the property is represented by a real estate broker, who has contracted with the home owner to sell the home.
Description
This listing is NOT a foreclosure. Welcome to 237 W Garwood Dr! This stunning home immediately captures attention with it's stately exterior and curb appeal. Inside the beautiful doorway is a two story foyer that welcomes you to the home. The first floor features an eat-in kitchen with breakfast bar island, Corian countertops, and plenty of cupboards and storage space. A formal dining room, family room with fireplace and a living room that would make a nice home office are also on the first floor, as well as the laundry room and half bath. The stately staircase to the second floor takes you to the large primary bedroom with double closets, a primary bathroom with jetted tub and a balcony to enjoy a cup of coffee in the morning or a glass of wine in the evening. Three other bedrooms (one is currently being used as a home office), as well as a full bath complete the second floor. The basement holds another level of living space and entertaining area with a large family room complete with a custom bar with sink. A full kitchen and full bath compliment the family room (could also make a nice mother-in-law suite or teen living area). The basement also has a large storage and mechanicals room (with Nature Stone flooring), a root cellar type closet and a huge pantry for extra food, dry goods and supplies storage. Both staircases in the home are extra wide. The expansive 3 car garage features high ceilings, a utility sink with hot and cold water, 8 foot garage doors, and has plenty of room for cars, toys and yard equipment. Outside you will find a beautifully landscaped yard with room for a garden. The massive deck includes a stylish pergola and room for several seating areas for entertaining and relaxing. This home exemplifies quality craftsmanship and has been meticulously maintained. Updates include A/C 2023, Roof 2019, Anderson Windows 2018, Refrigerator 2019. Schedule your showing today!
Real Estate Professional In Your Area
Are you a Real Estate Agent?
Get Premium leads by becoming a UltraForeclosures.com preferred agent for listings in your area
Click here to view more details
Property Brokerage:
Berkshire Hathaway Home Services Stouffer Realty
4936 Darrow Rd
Stow
OH
44224
Copyright © 2024 MLS Now. All rights reserved. All information provided by the listing agent/broker is deemed reliable but is not guaranteed and should be independently verified.

All information provided is deemed reliable, but is not guaranteed and should be independently verified.








































































































