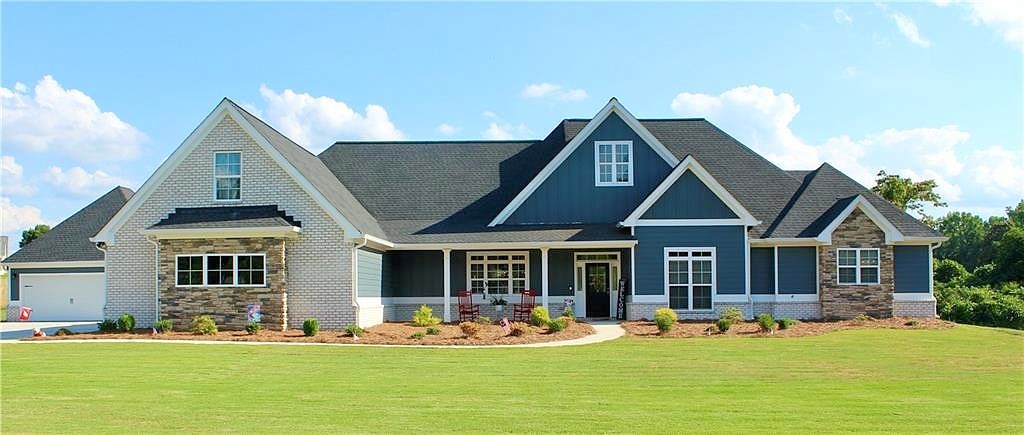-
239 HARGROVE CIR WINTERVILLE, GA 30683
- Single Family Home / Resale (MLS)

Property Details for 239 HARGROVE CIR, WINTERVILLE, GA 30683
Features
- Price/sqft: $205
- Lot Size: 1.86 acres
- Total Rooms: 9
- Room List: Bedroom 1, Bedroom 2, Bedroom 3, Bedroom 4, Bedroom 5, Bathroom 1, Bathroom 2, Bathroom 3, Bathroom 4
- Stories: 100
- Roof Type: HIP
- Heating: Central Furnace
- Construction Type: Brick
- Exterior Walls: Wood
Facts
- Year Built: 01/01/2022
- Property ID: 898185043
- MLS Number: 7419320
- Parcel Number: 008 134
- Property Type: Single Family Home
- County: OGLETHORPE
- Legal Description: HOUSE/1.86 ACRES
- Zoning: A2
- Listing Status: Active
Sale Type
This is an MLS listing, meaning the property is represented by a real estate broker, who has contracted with the home owner to sell the home.
Description
This listing is NOT a foreclosure. Back on the market at no fault of Seller; with an awesome Inspection Report available upon offer! Location, land, and limitless possibilities are all available at this wonderful property. Immediately adjacent to Winterville puts this home near shops, schools, restaurants, and craftsmen; also, close to the newest Kroger expansion in the greater Athens area. Exquisite single level living is found with a split floor plan connected by a spacious open concept kitchen/living area that can be configured to your specific requirements. The kitchen is large enough to put in an island and has plenty of counter space and storage. There is 4 stool seating at the counter providing ease and functionality to meals and entertaining.The massive laundry room has built-ins and cabinets galore with direct access to the exterior...your family's own personal mudroom! The Primary Bedroom Suite is spacious and bright. Multiple options for sitting areas, direct access to the covered/screened in porch, His & Her closets, His & Her sinks, oversized shower and tub, and a separate water closet make this a true retreat to be enjoyed! There are three more bedrooms and two baths on the main level. Above the garage is another bedroom and half bath that can be used as a bonus room. The 28x24 detached building was made with the same materials as the home. Currently used as a muscle car garage...it could also be sectioned off to make a separate office or make a giant theatre room or man cave. Your imagination and dreams are the only limitations to this space. At almost 2 acres of land on a corner lot the landscaping/growing/gardening options are plentiful. This property is "like new" and ready for your enjoyment.
Real Estate Professional In Your Area
Are you a Real Estate Agent?
Get Premium leads by becoming a UltraForeclosures.com preferred agent for listings in your area
Click here to view more details
Property Brokerage:
Virtual Properties Realty
2750 Premiere Pkwy Suite 200
Duluth
GA
30097
Copyright © 2024 First Multiple Listing Service, Inc. All rights reserved. All information provided by the listing agent/broker is deemed reliable but is not guaranteed and should be independently verified.

All information provided is deemed reliable, but is not guaranteed and should be independently verified.




































































































































































































































































