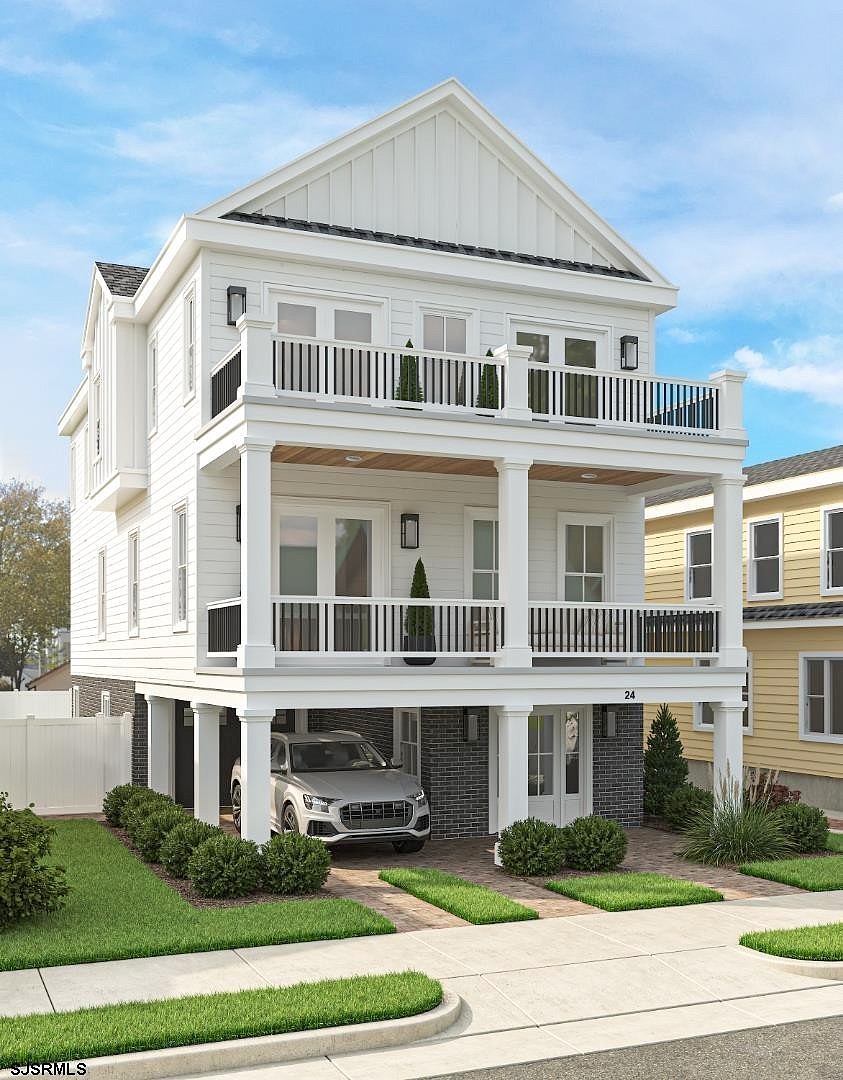-
24 N EXETER AVE MARGATE CITY, NJ 08402
- Single Family Home / Resale (MLS)

Property Details for 24 N EXETER AVE, MARGATE CITY, NJ 08402
Features
- Lot Size: 3450.00 sq. ft.
- Total Units: 1
- Total Rooms: 15
- Room List: Bedroom 4, Bedroom 5, Bedroom 1, Bedroom 2, Bedroom 3, Basement, Bathroom 1, Bathroom 2, Bathroom 3, Bathroom 4, Bathroom 5, Great Room, Kitchen, Laundry, Utility Room
- Stories: 100
- Heating: Fireplace,Forced Air,Zoned
- Construction Type: Frame
Facts
- Year Built: 01/01/1950
- Property ID: 892711245
- MLS Number: 586352
- Parcel Number: 16 00207- 01-00041
- Property Type: Single Family Home
- County: ATLANTIC
- Listing Status: Active
Sale Type
This is an MLS listing, meaning the property is represented by a real estate broker, who has contracted with the home owner to sell the home.
Description
This listing is NOT a foreclosure. Luxury new construction conveniently located on the 1st block North, in Margate's desirable Down Beach Section. Featuring 5 bedrooms and 5 full baths. and allowing for a pleasant walk to Margate's best shopping district, casual and formal dining, Castles, Knit Wit, Hot Bagels and of course Margate's best beaches and the world famous boardwalk. The jumbo lot-size (Approx. 3465 ft.) is the foundation for the creativity and architectural prowess on display at this property. Exterior features include: Enclosed garage and carport area, rear yard Oasis creating a resort style down the shore experience. Featuring; oversized veranda area with electric fireplace overlooking the large Gunite pool with sun shelf, full service outside kitchen and shower/dressing room neatly tucked into the structure of the property. Enter through the fully tiled foyer area and you can immediately appreciate the custom millwork package through the foyer that leads to the fun rear yard along with easy access to the elevator that travels from grade to the top floor. The main level of living space is best described as dramatic and impressive, featuring 10 foot soaring ceilings accented with a stunning millwork package, oversized windows allowing the natural light to flood the space. The splendid chefs kitchen is highlighted with custom cabinetry, upgraded trim package, illuminated uppers, quartz counters along with a wet bar area and walk in pantry! Off to the Bayside of the property is a fully customized full bath along with a 5th bedroom guest suite/den, . The open dining room is large enough to easily accommodate a table of 10, and flows seamlessly into the grand great room which is anchored with an electric, linear, crystal, programmable fireplace and magnificent custom surround. Just off the great room you will find the entertaining deck which is perfect for dining and hanging out with the family. The second level continues the theme of soaring ceilings creating impressive and dramatic space. For optimum convenience there are 4 large exquisite ensuites with each bathroom offering custom tile, designer cabinetry, upgraded fixtures, and frameless glass, shower surround. The 2 suites in the front of the property offer access to the oversized deck. A full size laundry room complete with custom cabinetry and a service sink round out the second floor.
Real Estate Professional In Your Area
Are you a Real Estate Agent?
Get Premium leads by becoming a UltraForeclosures.com preferred agent for listings in your area
Click here to view more details
Property Brokerage:
Berkshire Hathaway HomeServices Fox & Roach, Realtors
9218 Ventnor Avenue
Margate
NJ
8402
Copyright © 2024 South Jersey Shore Regional MLS. All rights reserved. All information provided by the listing agent/broker is deemed reliable but is not guaranteed and should be independently verified.

All information provided is deemed reliable, but is not guaranteed and should be independently verified.




























