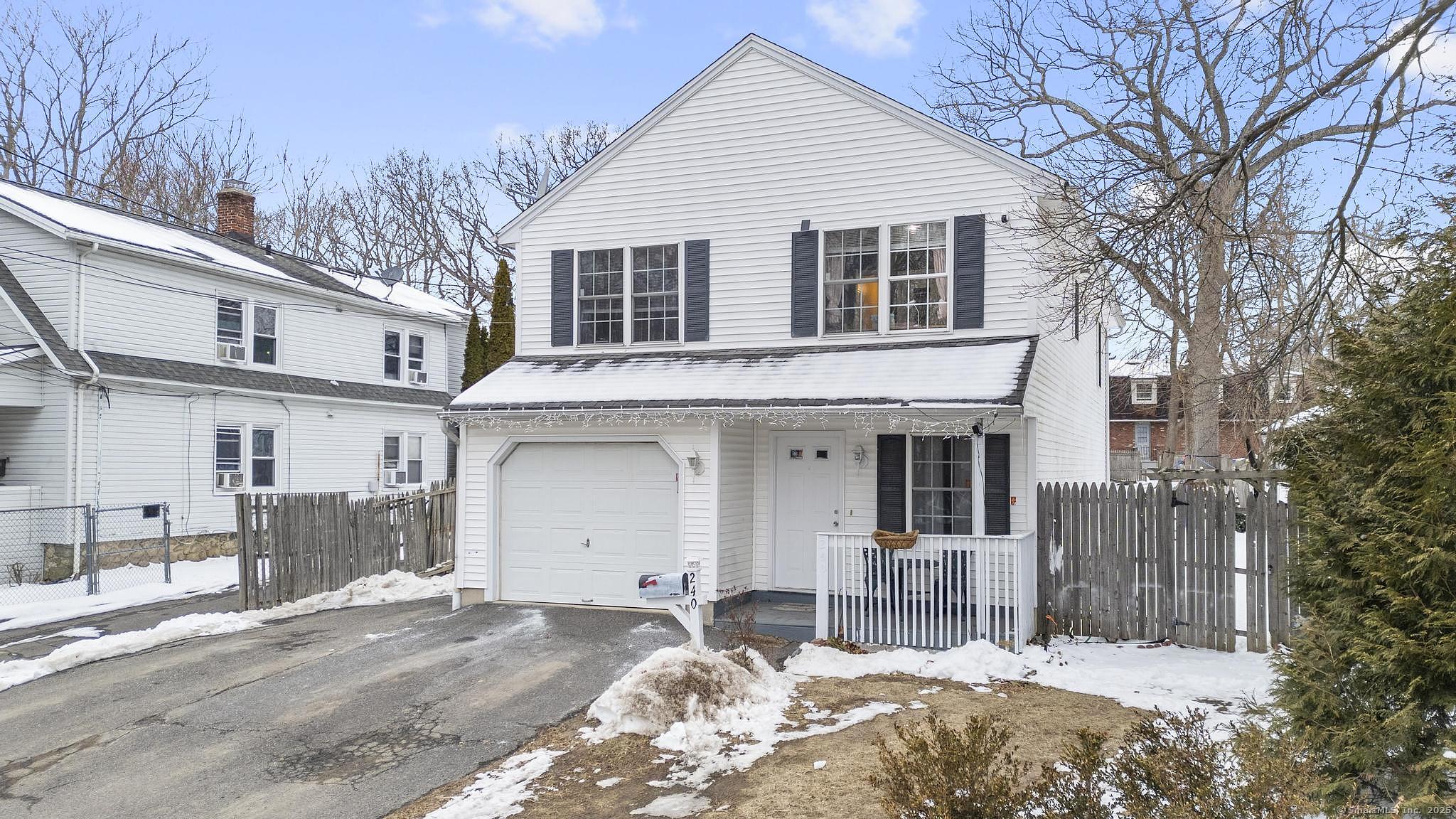-
240 HAUSER ST WATERBURY, CT 06704
- Single Family Home / Resale (MLS)

Property Details for 240 HAUSER ST, WATERBURY, CT 06704
Features
- Price/sqft: $199
- Lot Size: 0.18 acres
- Total Rooms: 6
- Room List: Bedroom 1, Bedroom 2, Bedroom 3, Basement, Bathroom 1, Bathroom 2
- Stories: 1
- Roof Type: Asphalt
- Heating: Hot Air
- Construction Type: Frame
- Exterior Walls: Siding (Alum/Vinyl)
Facts
- Year Built: 01/01/2005
- Property ID: 974363454
- MLS Number: 24081800
- Parcel Number: WBRY M:0181 B:0801 L:0151
- Property Type: Single Family Home
- County: NEW HAVEN
- Zoning: RL
- Listing Status: Active
Pre-Foreclosure Info
- Date Defaulted Lien: 09/18/2023
- Recording Date: 09/18/2023
- Recording Year: 2023
Sale Type
This is an MLS listing, meaning the property is represented by a real estate broker, who has contracted with the home owner to sell the home.
Description
This listing is NOT a foreclosure. Beautiful home built in 2005 offers 3 bedroom 1.5 bathroom centrally located steps away from coveted Fulton Park, & various amenities! Nestled on a quiet street boasting over 1,700 sqft of bright airy flexible living space for friends & family alike. This home offers incredible value & a turn key lifestyle beyond compare! Featuring several upgrades including: newer hot water heater, custom outdoor kitchen area, & gorgeous granite countertops in the oversized eat in kitchen. A charming covered front porch welcomes you into a lovely formal living room on the main level that offers many flexible uses of space. The main level also offers a wonderful guest bedroom with independent outdoor access making a great option for those looking for in-law potential, & a lovely half bathroom with laundry area boasting an opportunity to expand for an additional full bathroom & kitchenette. Additionally, there is a huge storage room with custom built in shelves. The upper level boasts a fantastic open floor plan with soaring ceilings, gleaming hardwood floors, & a gorgeous eat-in kitchen ideal for hosting gatherings, holidays, & so much more.. The beautiful dining area flows perfectly to the outdoor deck for summer BBQs & a stunning view of the expansive flat yard. Lastly, 2 sunny bedrooms & a spacious full bathroom with shower, tub, & oversized vanity complete the upper level. This is truly a beautiful & cared for home with customizations at every turn. Come and create your own story here!
Real Estate Professional In Your Area
Are you a Real Estate Agent?
Get Premium leads by becoming a UltraForeclosures.com preferred agent for listings in your area
Click here to view more details
Property Brokerage:
Higgins Group Real Estate
Copyright © 2025 SmartMLS, Inc. All rights reserved. All information provided by the listing agent/broker is deemed reliable but is not guaranteed and should be independently verified.

All information provided is deemed reliable, but is not guaranteed and should be independently verified.
























































































































































