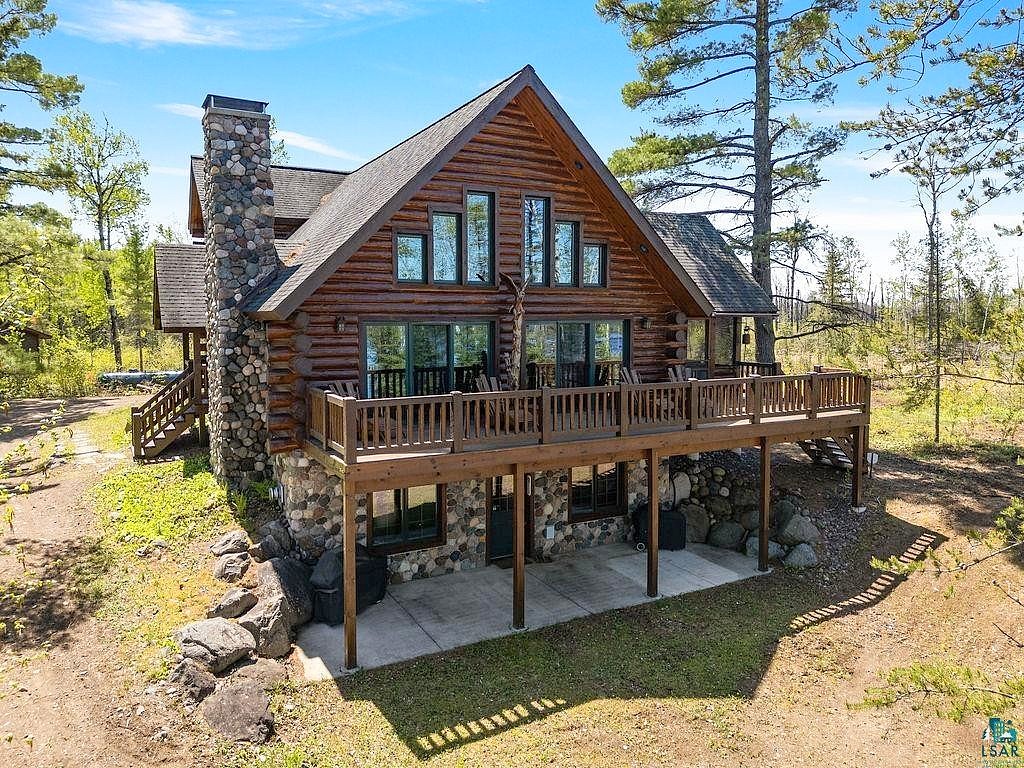-
2413 N MCDOUGAL LN ISABELLA, MN 55607
- Single Family Home / Resale (MLS)

Property Details for 2413 N MCDOUGAL LN, ISABELLA, MN 55607
Features
- Price/sqft: $322
- Lot Size: 76230 sq. ft.
- Total Rooms: 16
- Room List: Bedroom 2, Bedroom 3, Basement, Bathroom 1, Bathroom 2, Bathroom 3, Bathroom 4, Den, Dining Room, Kitchen, Laundry, Living Room, Master Bedroom, Office, Sauna, Utility Room
- Stories: 200
- Roof Type: Wood
- Heating: Fireplace,Hot Water
- Construction Type: Log
- Exterior Walls: Log
Facts
- Year Built: 01/01/2000
- Property ID: 887309127
- MLS Number: 6113987
- Parcel Number: 20-6075-01050
- Property Type: Single Family Home
- County: LAKE
- Legal Description: LOT 5 BLOCK 1
- Listing Status: Active
Sale Type
This is an MLS listing, meaning the property is represented by a real estate broker, who has contracted with the home owner to sell the home.
Description
This listing is NOT a foreclosure. This beautifully designed and well maintained log home located on North McDougal Lake is your chance to enjoy the wilderness of Minnesotas Arrowhead Region and all the amenities of a modern home. This Tomahawk log home sits on 5+ acres and over 550 feet of shoreline. In warmer months the dock, lakeside fire pit, and screen house allow for fun activities like fishing, swimming, kayaking, canoeing, boating, wildlife watching, sunset views, and campfires. In winter months, enjoy snowshoeing, ice fishing, sledding down North McDougal Lanes hill, or cross-country skiing on nearby Lake Gegokas groomed trails. This is an insulated hybrid split log home with conventionally framed 2x6 walls with 6 high density fiberglass insulation. Hand-laid natural field stone surrounds the exterior and interior fireplace and the walkout foundation. Vaulted ceilings give a grand feel as you walk into the open floor plan living/dining/kitchen. Take in fantastic views of the lake from the three-season screen porch off the dining room and the elevated deck crossing the front of the home. This home has 3+ bedrooms to fit your family and guests: a spacious primary bedroom with en suite bathroom and an adjacent loft upstairs, 2 bedrooms with full bath on the main floor, and a bunk room on the lower level. The lower level has a sauna, bathroom, storage room, utility room, and an open area for games, exercise, and keeping outdoor gear readily by the walkout to the lake. The patio has a charcoal and gas grill and is equipped for the addition of a hot tub. Built in 2000, this home has upgrades including the indoor sauna, outdoor screen house, and an enclosed woodshed. It has a two-car detached garage with storage racks for canoes and kayaks. Other amenities include high-speed fiber optic internet, in-floor radiant heat, air exchanger, wide wood plank hardwood floors and tile floors, carpeted bedrooms, and interior split log siding and paneling. This home is located just south of Hwy 1 and east of Hwy 2. Its homebase for exploring Two Harbors to the south (50 min), Ely to the northwest (40 min), and Lake Superior to the east (60 min). Enjoy it as a work-from-home full-time residence, a retirement property, or a seasonal cabin. This home is magnificent and waiting for its second owner!
Real Estate Professional In Your Area
Are you a Real Estate Agent?
Get Premium leads by becoming a UltraForeclosures.com preferred agent for listings in your area
Click here to view more details
Property Brokerage:
RE/MAX PRODIGY
227 7th St
Two Harbors
MN
55616
Copyright © 2024 Lake Superior Association of REALTORS®. All rights reserved. All information provided by the listing agent/broker is deemed reliable but is not guaranteed and should be independently verified.

All information provided is deemed reliable, but is not guaranteed and should be independently verified.




































































































