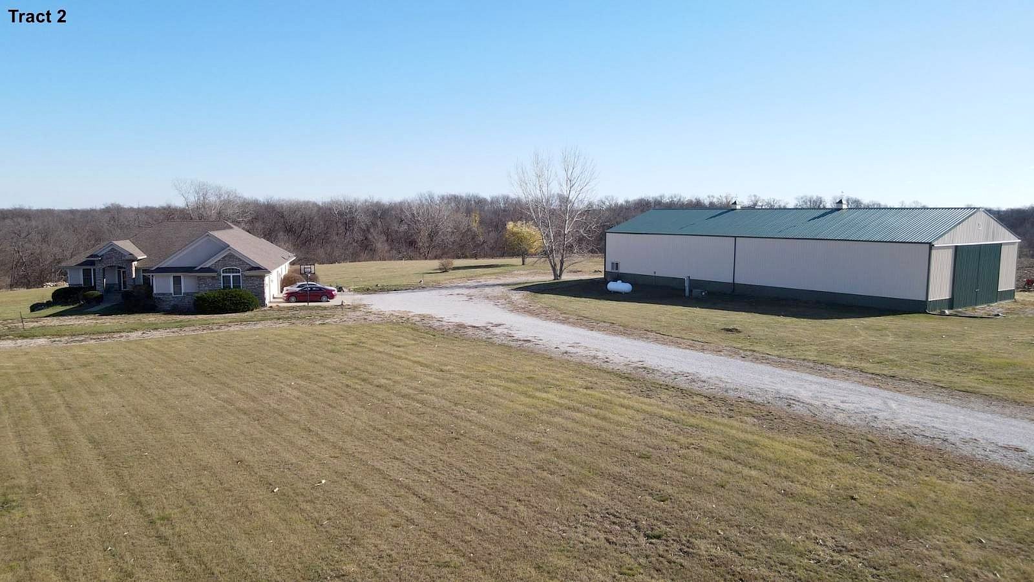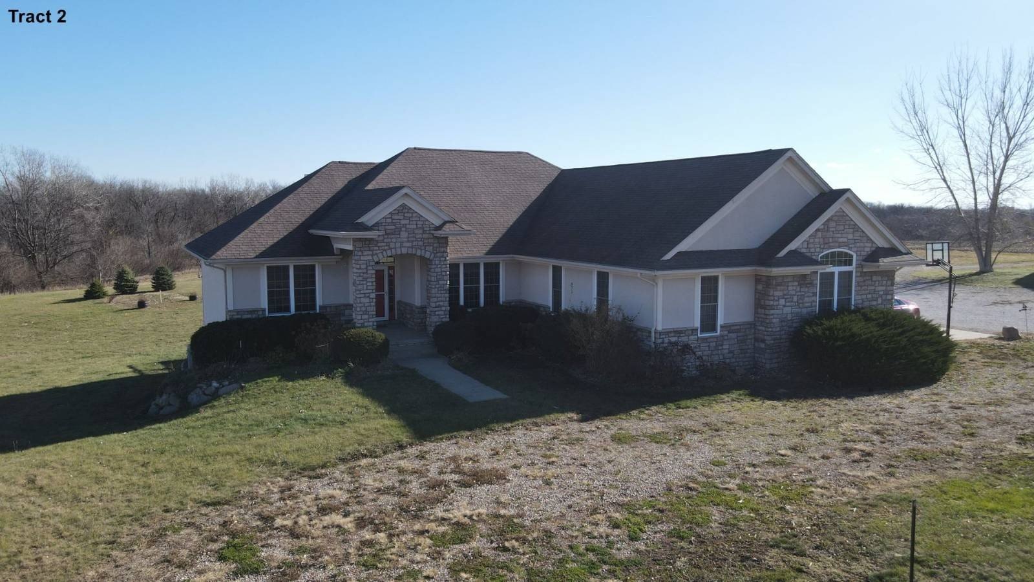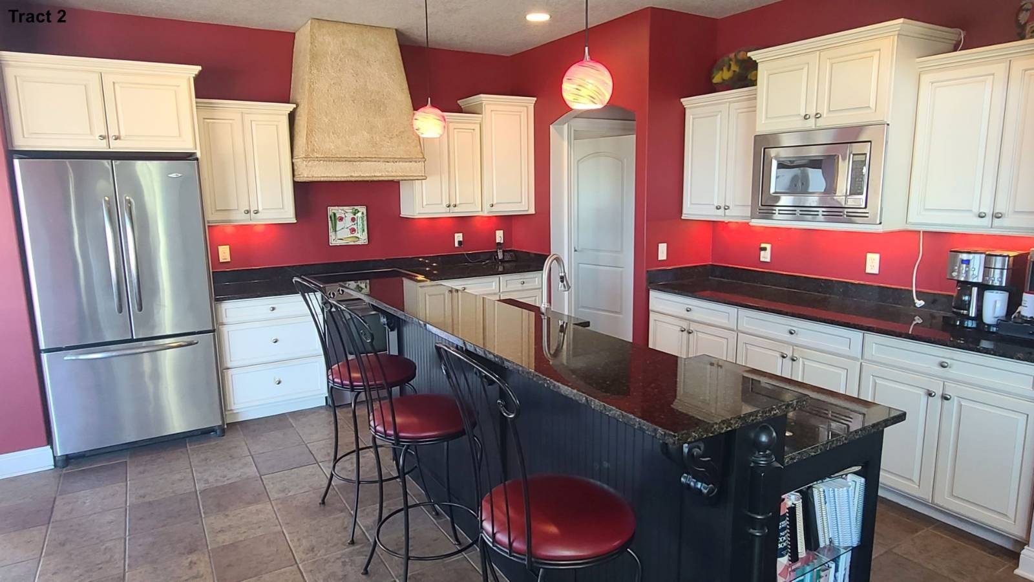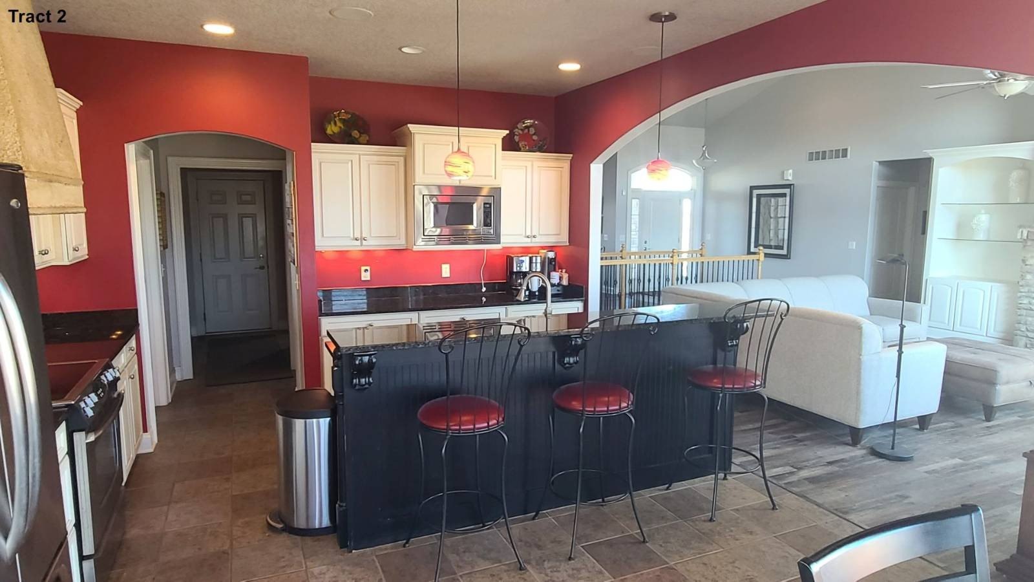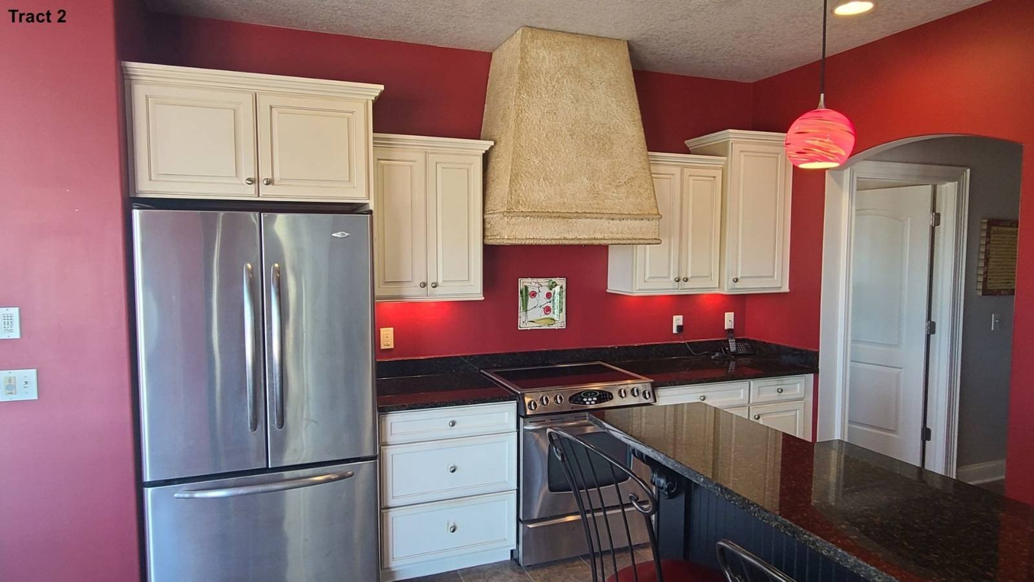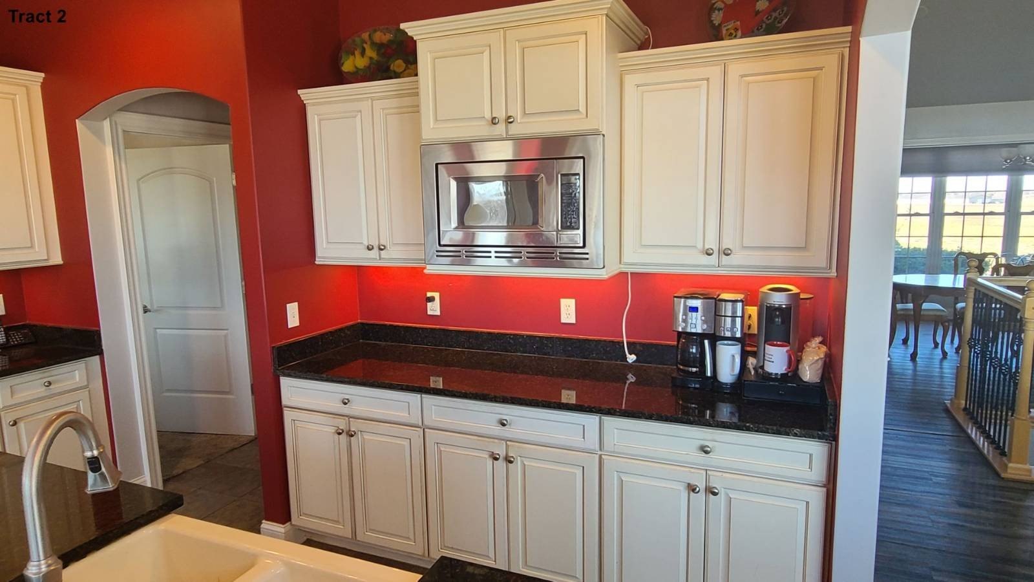-
HOT 24192 141ST ST BOUTON, IA 50039
- Single Family Home / Resale (MLS)

Property Details for 24192 141ST ST, BOUTON, IA 50039
Features
- Price/sqft: $191
- Lot Size: 1547251
- Total Units: 1
- Total Rooms: 13
- Room List: Bedroom 4, Bedroom 1, Bedroom 2, Bedroom 3, Basement, Bathroom 1, Bathroom 2, Bathroom 3, Den, Dining Room, Family Room, Kitchen, Living Room
- Stories: 1
- Roof Type: Asphalt
- Heating: Fireplace,Forced Air,Pellet Stove,Stove
- Construction Type: Frame
Facts
- Year Built: 01/01/2006
- Property ID: 941787218
- MLS Number: 11363523
- Parcel Number: 03-16-100-008
- Property Type: Single Family Home
- County: DALLAS
- Listing Status: Active
Sale Type
This is an MLS listing, meaning the property is represented by a real estate broker, who has contracted with the home owner to sell the home.
Description
This listing is NOT a foreclosure. $400,000 is the nominal opening bid price for Tract 2, which is the acreage. Bid your price on this acreage & building 10 acres. This property will be offered on a timed online auction with bidding ending Tuesday, November 26, 2024. Please reach out for more details about this property and how the bidding process will commence. We invite you to the open house preview on Tuesday, November 19th from 10AM-Noon. This stunning custom-built, 4-bedroom home built by John Larson offers spacious living across 2,091 sq. ft. on the main level, complemented by an additional 1,280 sq. ft. in the finished walk-out basement. Home was built in 2006. The main level features a large living room with vaulted ceilings, a cozy gas fireplace, and an adjoining dining area-ideal for gatherings and entertaining. The kitchen boasts stainless steel appliances, a farmhouse sink, granite countertops, an island bar, and a pantry closet. Adjacent to the kitchen is a breakfast nook with French doors leading to a four-season porch and sliding doors that open to a large composite deck with vinyl railing. The main bedroom suite includes an ensuite bathroom with a jetted tub, shower, dual vanities, and a spacious walk-in closet. Two additional bedrooms and a full bath are also on the main level. Conveniently located near the garage entrance, the laundry/mud room features a half-bath. The walk-out basement expands your entertainment space with a generous family/rec room equipped with built-in cabinets, wet bar & corn/pellet stove. This level also offers a pool table room, fourth bedroom, office, 3/4 bath, and abundant storage. Additional amenities include an oversized 3-car garage, updated LVP flooring, 36" doors throughout, built-in speaker system, Xenia rural water, Guthrie County REC electric, Minburn Communications internet, Windstream telephone, ADT security system, and an Amana high-efficiency gas forced-air furnace with central air. Located in the Perry School District.
Hot Homes
Bargain Price Bargain Buy - Save Over 20% The Asking Price for this home is at least 20% below the Estimated Value. Buying a home at a price below the market value can save thousands of dollars and create wealth in home equity faster.
Real Estate Professional In Your Area
Are you a Real Estate Agent?
Get Premium leads by becoming a UltraForeclosures.com preferred agent for listings in your area
Click here to view more details
Property Brokerage:
Steffes Group, Inc.
2000 Main Ave E
West Fargo
ND
58078
Copyright © 2024 My State MLS. All rights reserved. All information provided by the listing agent/broker is deemed reliable but is not guaranteed and should be independently verified.

All information provided is deemed reliable, but is not guaranteed and should be independently verified.





