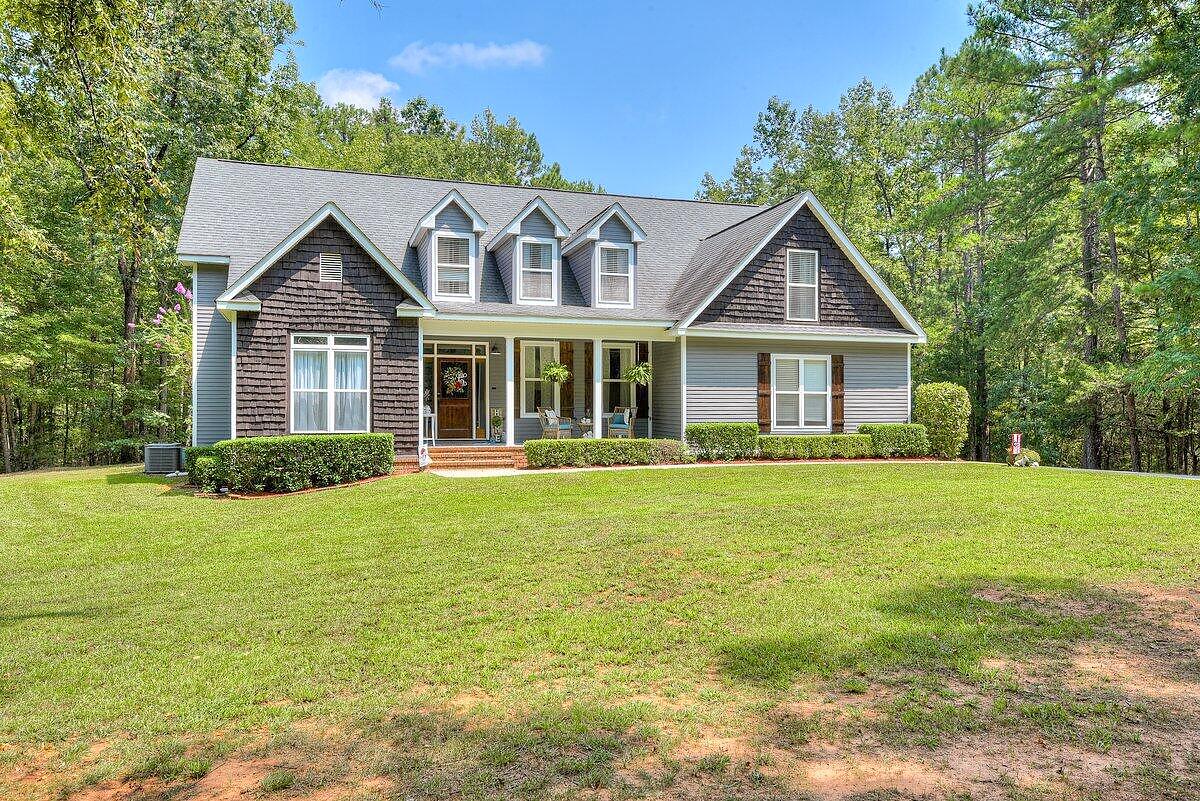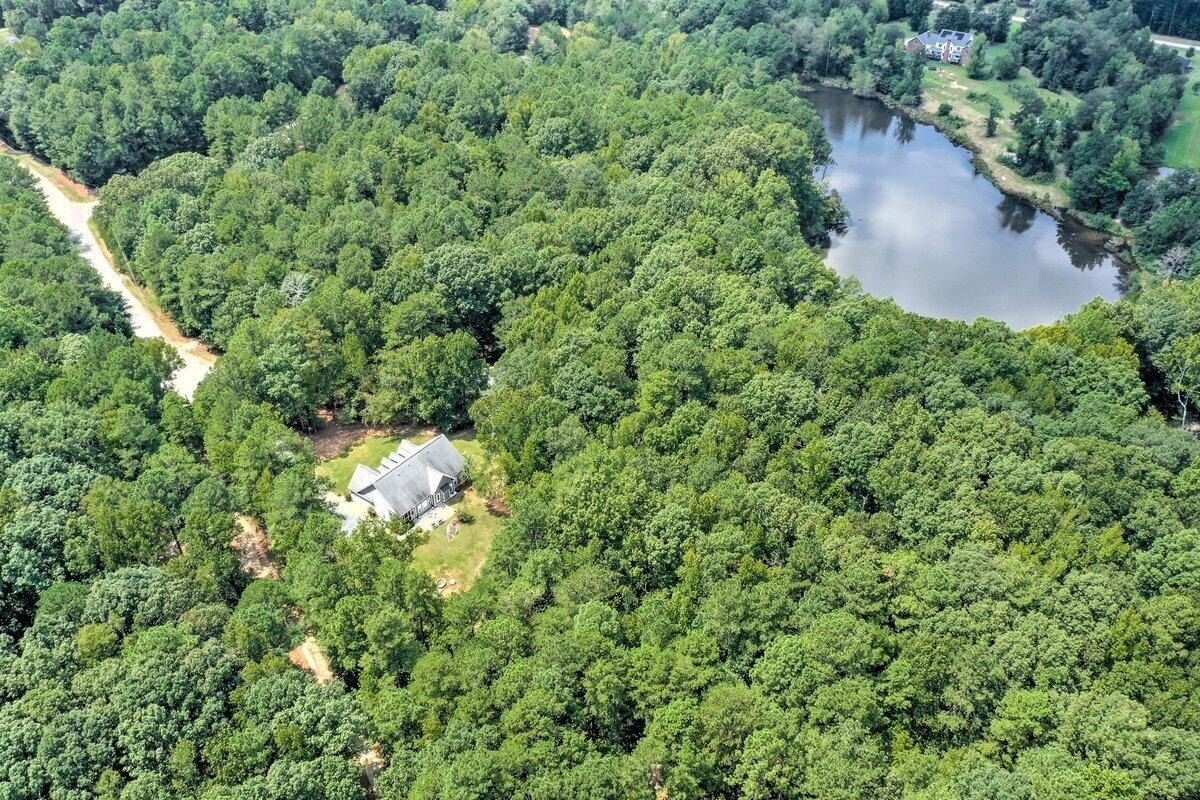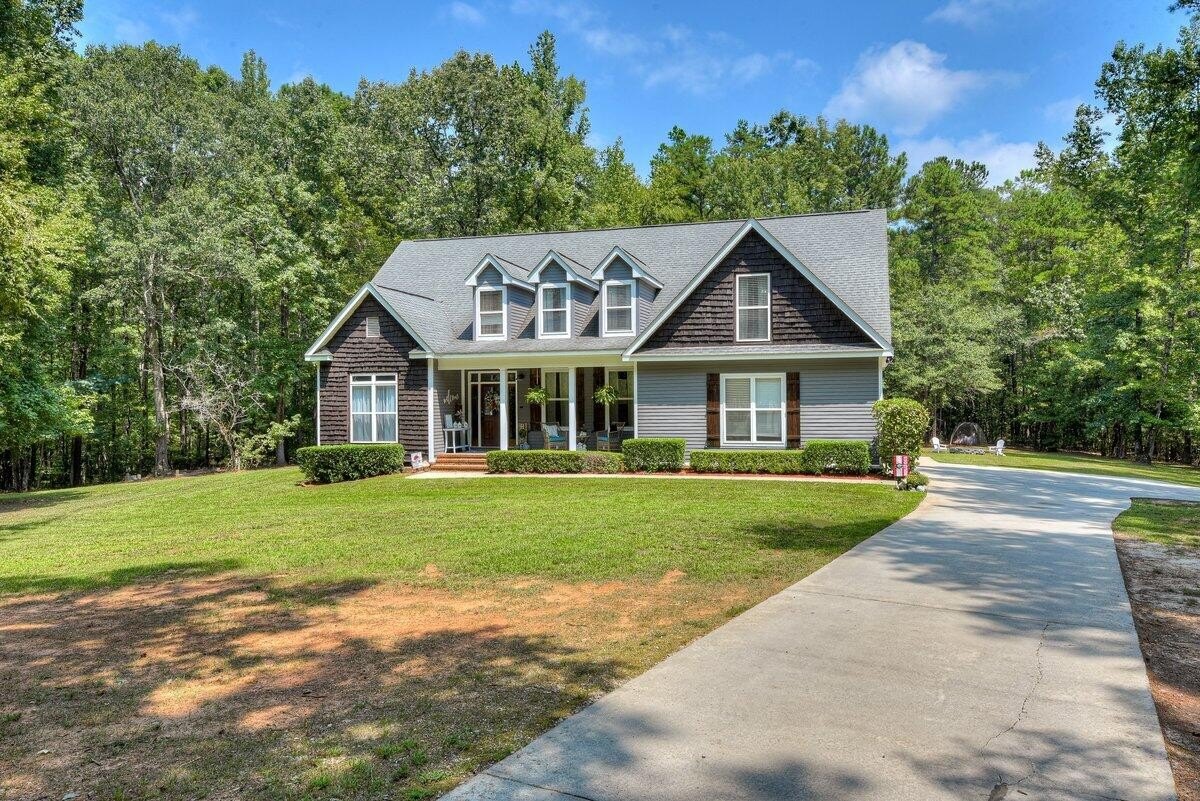-
243 RONDA CT GROVETOWN, GA 30813
- Single Family Home / Resale (MLS)

Property Details for 243 RONDA CT, GROVETOWN, GA 30813
Features
- Price/sqft: $182
- Lot Size: 3.36 acres
- Total Rooms: 13
- Room List: Bedroom 4, Bedroom 1, Bedroom 2, Bedroom 3, Bathroom 1, Bathroom 2, Bathroom 3, Bonus Room, Dining Room, Family Room, Kitchen, Laundry, Office
- Stories: 125
- Heating: Fireplace,Heat Pump
- Construction Type: Frame
Facts
- Year Built: 01/01/2003
- Property ID: 852778729
- MLS Number: 524737
- Parcel Number: 040 171
- Property Type: Single Family Home
- County: Columbia
- Listing Status: Active
Sale Type
This is an MLS listing, meaning the property is represented by a real estate broker, who has contracted with the home owner to sell the home.
Description
This listing is NOT a foreclosure. Welcome to 243 Ronda Ct located just outside Appling, Ga. This custom-built home is over 3600 sf with 4 bedrooms and 2.5 bathrooms. This well-maintained home sits on over 3 acres of natural wooded beauty that offers the peace and quite of country living. There are no HOA fees or covenants restricting use. PRICE REDUCED!! AND NEW HVAC GETTING INSTALLED!This two-story split floor plan features a main level primary bedroom with the remaining bedrooms located upstairs. Walk through the front door, into the foyer, where you will find a formal dining room, a family room, an office / study, or take the front stairs up to the guest bedrooms. The bright and airy primary bedroom is situated off the family room. The primary bathroom is newly remodeled that features a double vanity with upgraded Carrara marble countertops and a spa like oversized custom built his and hers shower. New lighting and plumbing fixtures are the perfect combination of sleek black with touches of polished gold. The spacious family room hosts a cozy gas-burning fireplace. Also, off the family room is the large, remodeled kitchen with an eat-in breakfast nook. The kitchen showcases new white cabinets, black granite, stone backsplash, and stainless appliances. The kitchen has a large butlers pantry with a pass through into the dining which doubles as a bar area. The pantry features a kegerator which will remain. The screened in porch located off the breakfast nook is the perfect place to sit and enjoy the sounds of country life. The newly remodeled laundry room is located along the back hall, as well as the back staircase which will lead you to the bonus room. Upstairs there are 3 bedrooms, an office or study room, and a large craft closet. This home offers so much storage that it makes organizing a breeze. Every inch of unused attic space was made accessible for storage. New HVAC, new flooring throughout the home, all lighting has been updated, shiplap walls are accented in different areas, and all plumbing fixtures have been replaced. This house is the perfect balance of refinement and rustic, the perfect custom home.The cottage is an accessory dwelling unit. Work may be needed depending on how it is used. It is approximately 950 sf with 2 bedrooms, 1 bathroom, living room, dining room, kitchen, and oversized laundry room. The HVAC system is new, the floors have been replaced and it has been painted. This is a must-see to appreciate all this magnificent property has to offer.
Real Estate Professional In Your Area
Are you a Real Estate Agent?
Get Premium leads by becoming a UltraForeclosures.com preferred agent for listings in your area
Click here to view more details
Property Brokerage:
Douglas Lane Real Estate Group
425 Furys Ferry Road
AUGUSTA
GA
30907
Copyright © 2024 Greater Augusta Association of Realtors. All rights reserved. All information provided by the listing agent/broker is deemed reliable but is not guaranteed and should be independently verified.

All information provided is deemed reliable, but is not guaranteed and should be independently verified.




























































































































