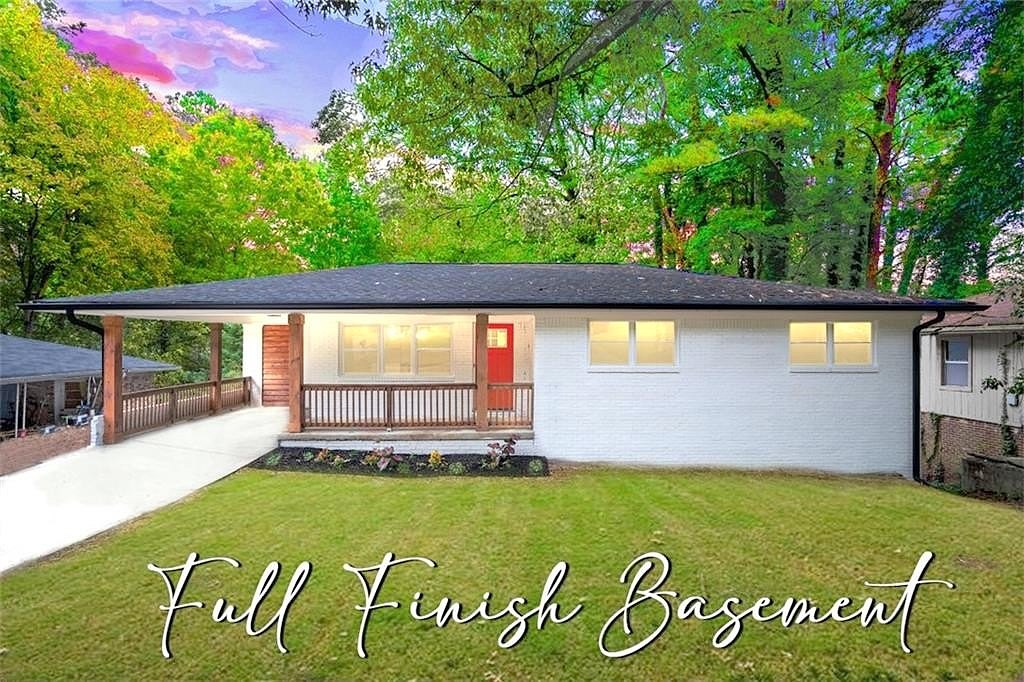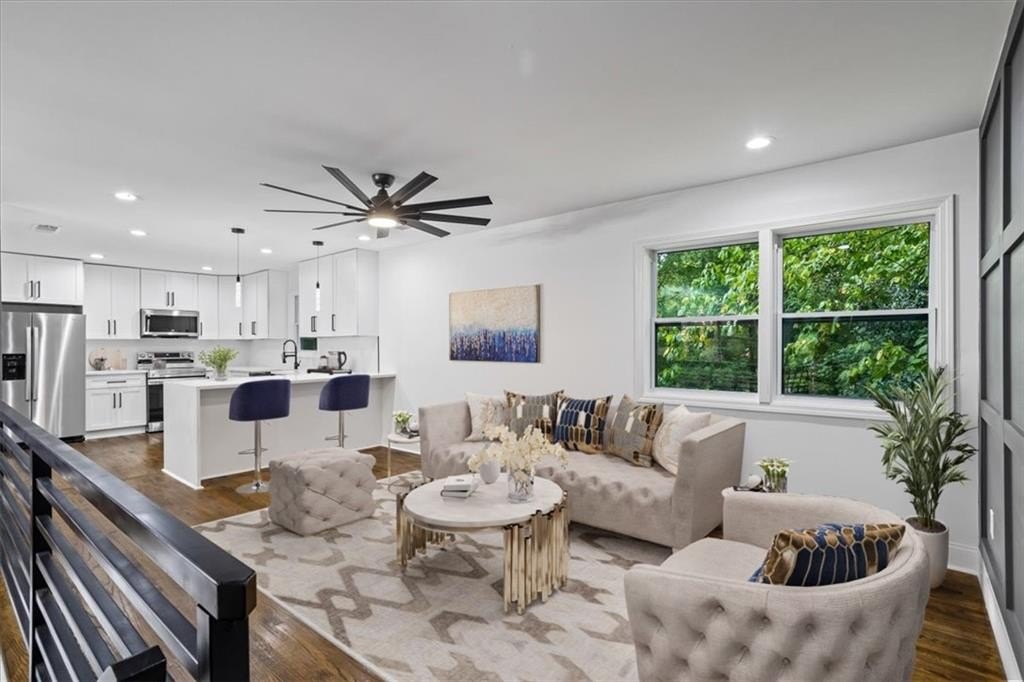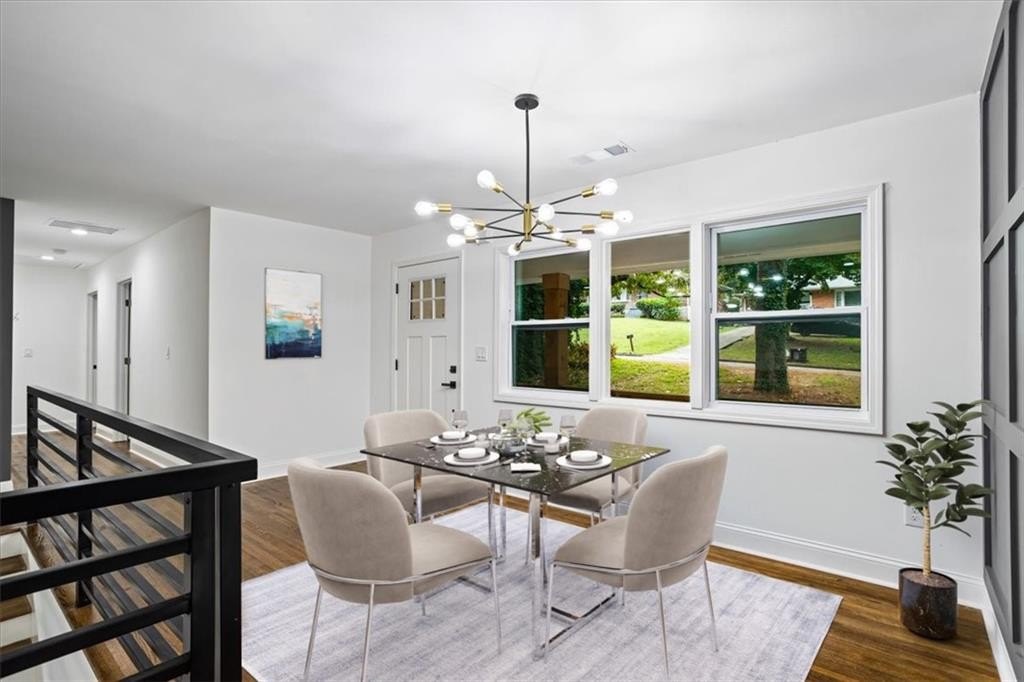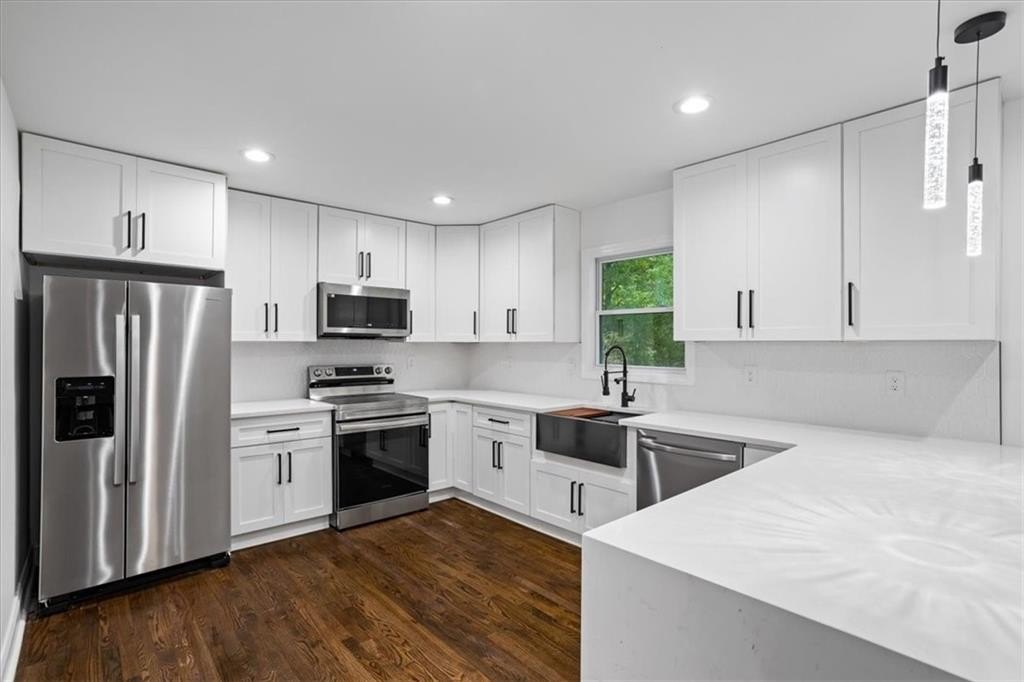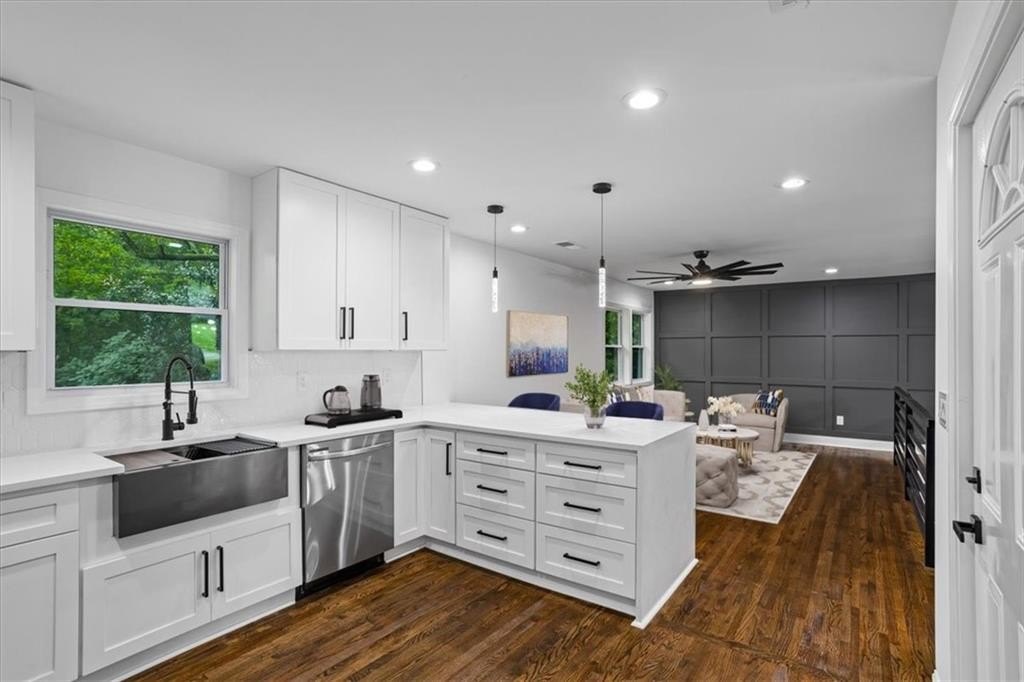-
2430 HANFORD DR SW ATLANTA, GA 30315
- Single Family Home / Resale (MLS)

Property Details for 2430 HANFORD DR SW, ATLANTA, GA 30315
Features
- Price/sqft: $152
- Lot Size: 12671 sq. ft.
- Total Units: 1
- Total Rooms: 8
- Room List: Bedroom 1, Bedroom 2, Bedroom 3, Bedroom 4, Bedroom 5, Bathroom 1, Bathroom 2, Bathroom 3
- Stories: 1
- Heating: 24
- Construction Type: Brick
- Exterior Walls: Rock, Stone
Facts
- Year Built: 01/01/1960
- Property ID: 918928880
- MLS Number: 7456214
- Parcel Number: 14 010100060433
- Property Type: Single Family Home
- County: FULTON
- Legal Description: AN EST BACK,SWIM POOL & PATIOS AN BACK YARD FLOODS & STEEP
- Zoning: R4
- Listing Status: Active
Sale Type
This is an MLS listing, meaning the property is represented by a real estate broker, who has contracted with the home owner to sell the home.
Description
This listing is NOT a foreclosure. ****$10,000 Incentive for Buyer and Bonus to Selling Broker $2000.00**** Amazing Partially new construct home - "Quality Home, Sleek and Modern" --- Large 5-bedroom, 3-bathroom home on a Full Finished Basement with an additional 2nd Family Room & Kitchen Area, gorgeous 2nd Master Bedroom and 1 additional spacious bedroom/office. Featuring All-New, sleek, modern, thoughtful finishing throughout!!! The Hanford was planned and well thought-out. This home is partially new construction gutted down to the studs with a New Roof, New HVAC System, Plumbing, Electrical, Paint, Insulation, Drywall and MUCH MORE!!! As soon as you walk in, the newly stained hardwood floors and open-concept living/dining area will catch your attention Modern/Sleek. The kitchen features Custom Quartz Counter-tops and Custom Waterfall for finish touches, Hardwood White Shaker Cabinets with contemporary knobs, and brand-new stainless-steel appliances, modern sleek lighting over your Waterfall. Don't Miss the large Living Room with the gorgeous feature wall just a great modern space. Let your eyes catch the feature wall in the dining room will seat up-to 12+. The master bedroom on this floor has a walk-in closet, and the spa inspire master bathroom has double vanities, a spa-shower with 6 spray jets for relaxation after a long hard day. The additional bedrooms are "spacious" and ready for your designer touch. The guest bathroom features a tub, designer tiling, and modern sleek fittings. Upon seeing the sleek modern custom railing walk into a gorgeous well thought out Full finished Basement. You will appreciate this large additional space. This level you will walk into a large 2nd Living/Family room a space to kick back after a hard day or a great Game Day Space. Don't miss the 2nd Kitchen area with Quartz Countertops and Hardwood Cabinetry. Wait, we have a 2nd Master bedroom for your family or guests, added the bedroom has double doors overlooking the backyard, its tranquility. Remember, this area has the same finishes as designer finishes as main level floor to add Real Hardwood Flooring, and designer tile." Great Quality, City Permitted and Well thought out home. Thank you for looking!
Real Estate Professional In Your Area
Are you a Real Estate Agent?
Get Premium leads by becoming a UltraForeclosures.com preferred agent for listings in your area
Click here to view more details
Property Brokerage:
First Multiple Listing Service, Inc.
Copyright © 2024 First Multiple Listing Service, Inc. All rights reserved. All information provided by the listing agent/broker is deemed reliable but is not guaranteed and should be independently verified.

All information provided is deemed reliable, but is not guaranteed and should be independently verified.





