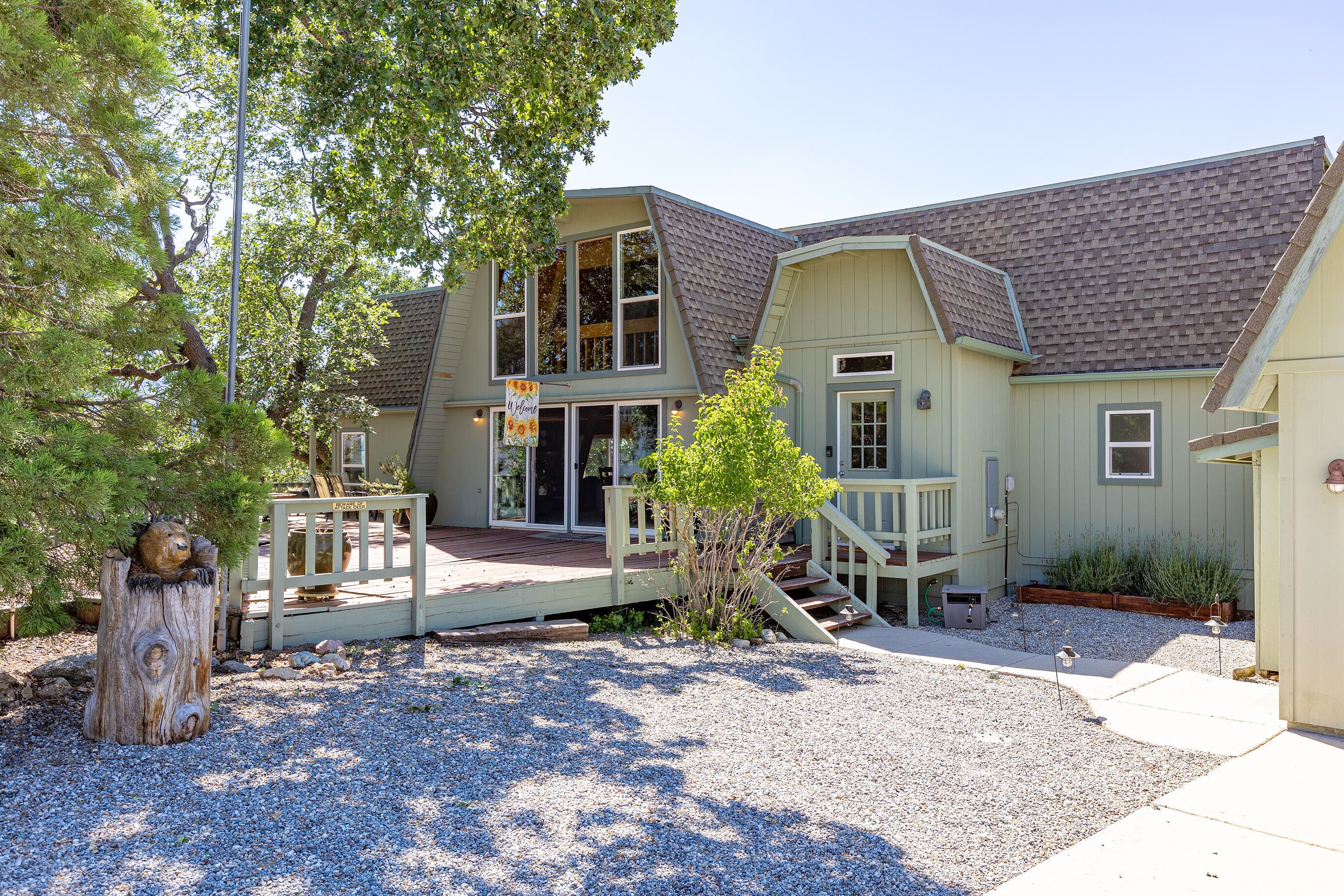-
24341 PESO CT TEHACHAPI, CA 93561
- Single Family Home / Resale (MLS)

Property Details for 24341 PESO CT, TEHACHAPI, CA 93561
Features
- Price/sqft: $221
- Lot Size: 94089.00 sq. ft.
- Total Rooms: 9
- Room List: Bedroom 1, Bedroom 2, Bedroom 3, Bedroom 4, Bathroom 1, Bathroom 2, Bathroom 3, Bathroom 4, Family Room
- Stories: 2
- Heating: Fireplace
- Construction Type: Frame
Facts
- Year Built: 01/01/1976
- Property ID: 949900206
- MLS Number: 24005430
- Parcel Number: 329-570-08-00-6
- Property Type: Single Family Home
- County: KERN
- Listing Status: Active
Sale Type
This is an MLS listing, meaning the property is represented by a real estate broker, who has contracted with the home owner to sell the home.
Description
This listing is NOT a foreclosure. This beautiful home in Bear Valley Springs, Tehachapi is located at the end of a quiet cul-de-sac, offering a peaceful and private setting. With its stunning mountain and valley views, you'll wake up to breathtaking scenery every day.Convenience is key, as this home is just minutes away from the golf course, restaurants, tennis courts, swimming pool, lakes, and all the other amenities that the community has to offer. You'll have easy access to recreational activities and entertainment options.Spanning over 2,600 square feet, this spacious home features 4 bedrooms and 3.5 bathrooms, with three master bedroom options for your comfort and convenience. One master bedroom is located on the main floor, while the other is upstairs. The home also offers additional bedrooms on each level.As you enter, you'll be greeted by a welcoming entryway that leads to a dining area and a spacious family room with a central stone surround fireplace. The kitchen has been recently updated and is open to the dining room and family room, creating a seamless flow for entertaining. The kitchen also features an island with a bar top, providing additional seating space. There is a convenient half bath just off the kitchen area.Upstairs, you'll find a spacious loft area and an upstairs catwalk, adding a unique architectural touch to the home. Additionally, there is a partially finished basement area that can be used for storage or customized to suit your needs.The home boasts multiple deck access points, including off the living area, dining area, main floor master, and upstairs master. The exterior deck wraps around the house, offering great entertaining areas with panoramic views and the added beauty of surrounding oak trees.For your parking and storage needs, there is a detached 2-car garage.
Real Estate Professional In Your Area
Are you a Real Estate Agent?
Get Premium leads by becoming a UltraForeclosures.com preferred agent for listings in your area
Click here to view more details
Property Brokerage:
Greater Antelope Valley Association of Realtors
Copyright © 2025 Greater Antelope Valley Association of Realtors. All rights reserved. All information provided by the listing agent/broker is deemed reliable but is not guaranteed and should be independently verified.

All information provided is deemed reliable, but is not guaranteed and should be independently verified.


































































































































































