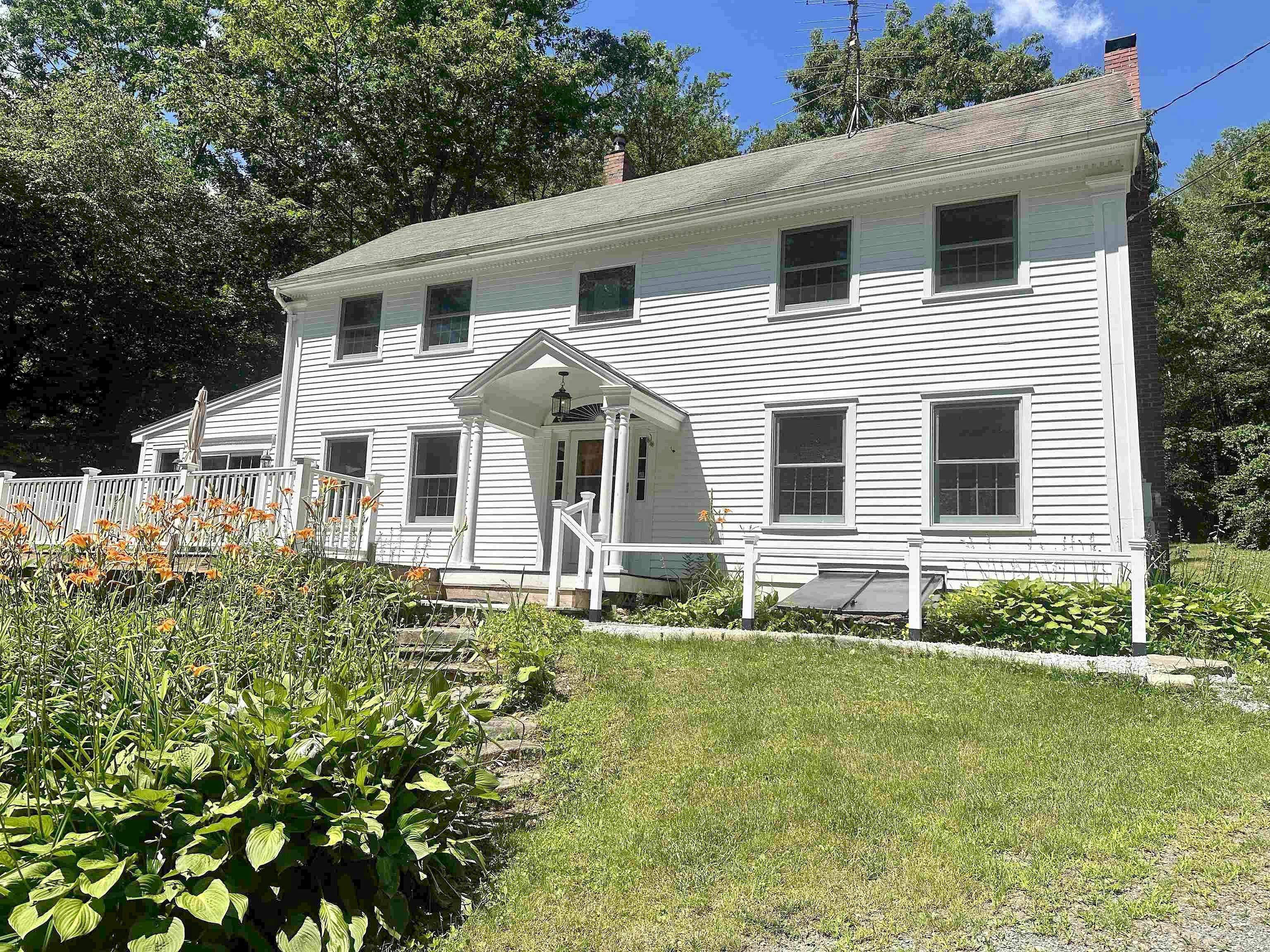-
244 DENSMORE RD CAVENDISH, VT 05142
- Single Family Home / Resale (MLS)

Property Details for 244 DENSMORE RD, CAVENDISH, VT 05142
Features
- Price/sqft: $230
- Lot Size: 2230272.00 sq. ft.
- Total Rooms: 11
- Room List: Bedroom 1, Bedroom 2, Bedroom 3, Basement, Bathroom 1, Bathroom 2, Bonus Room, Kitchen, Laundry, Living Room, Office
- Roof Type: Shingle (Not Wood)
- Heating: Baseboard,Hot Water,Stove
- Exterior Walls: Wood Siding
Facts
- Year Built: 01/01/1850
- Property ID: 898196892
- MLS Number: 5004216
- Parcel Number: (041) 2R10-011
- Property Type: Single Family Home
- County: WINDSOR
- Listing Status: Active
Sale Type
This is an MLS listing, meaning the property is represented by a real estate broker, who has contracted with the home owner to sell the home.
Description
This listing is NOT a foreclosure. A picture perfect setting awaits you! Just imagine a home on a town maintained country road that is less than a mile from Route 131, yet is walking distance to Proctor Piper State Forest for hiking & biking. Those who snowmobile, the trail is about a 1/4 mile away. The home has classic lines from the 1800s. All summer long there is something in bloom-lilacs, iris, hosta, day lillies & more. Very private yard with a gazebo beside your very own pond. Just gorgeous & wait until you see the waterfall! The home is simple yet full of warmth. It has been in the same family since 1960 when it was purchased from the Densmores. The family is still in the area and owns the surrounding land on both sides of the road. Property is protected by 500 ft no-build buffer around the perimeter and will have first right of refusal on abutting land. Peace & quiet continues! The living room is bright with windows on three sides. The woodstove will make winter evenings delightfully cozy! The kitchen has some builtins as well as wood cabinets. There is room for a breakfast table, too. Adjacent to the kitchen is a bonus room. It has been a first floor bedroom, but could be dining or a study. There is a giant laundry room that could be a 1st floor primary bedroom. Upstairs there are currently two bedrooms and an open office area which could be made part of the small bedroom giving you two good sized bedrooms upstairs. This is a wonderful country spot and may be the one for you!
Real Estate Professional In Your Area
Are you a Real Estate Agent?
Get Premium leads by becoming a UltraForeclosures.com preferred agent for listings in your area
Click here to view more details
Property Brokerage:
Diamond Realty
101 Main Street
Ludlow
VT
5149
Copyright © 2024 PrimeMLS. All rights reserved. All information provided by the listing agent/broker is deemed reliable but is not guaranteed and should be independently verified.

All information provided is deemed reliable, but is not guaranteed and should be independently verified.












































































