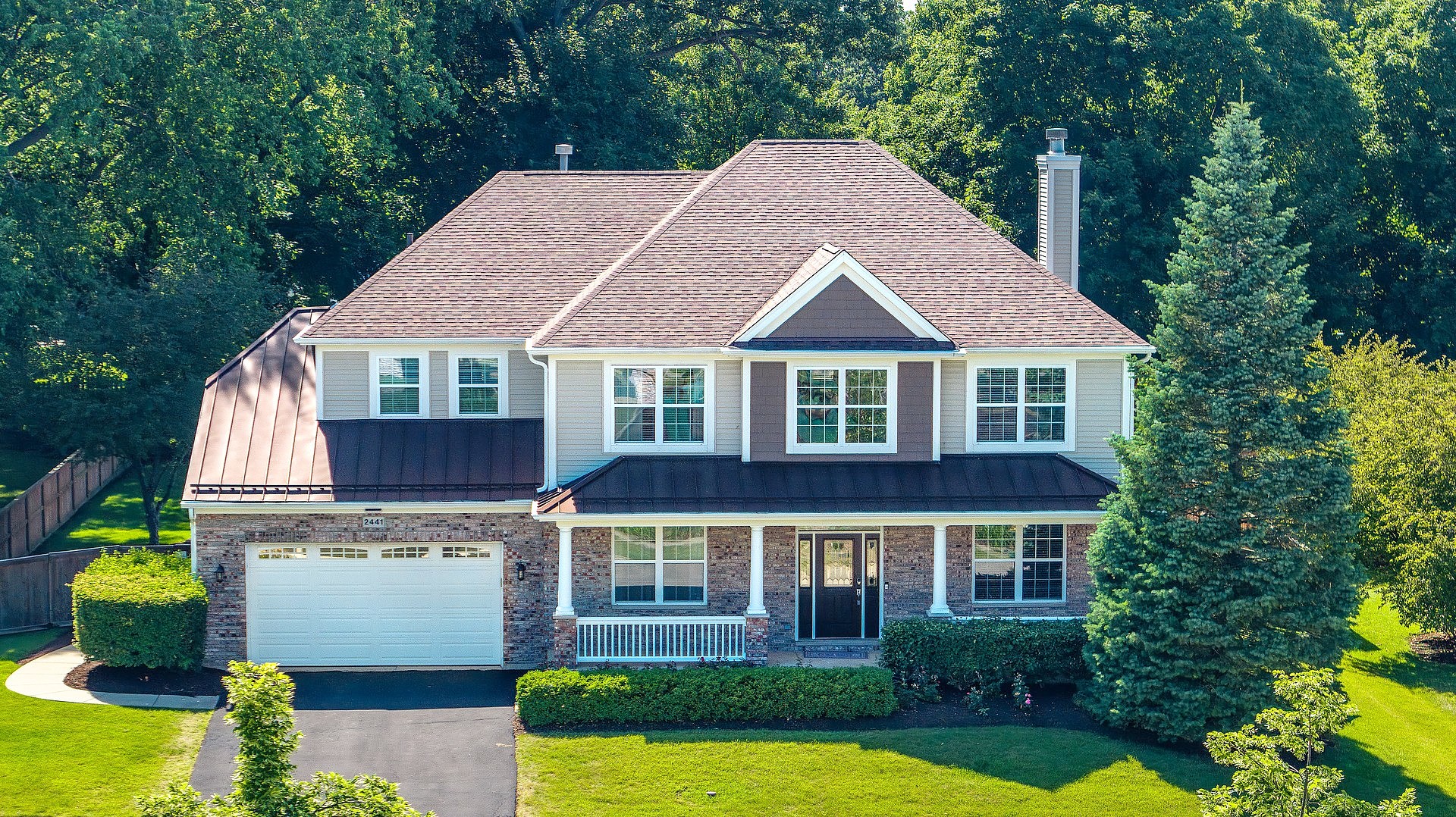-
2441 STONYBROOK ST WAUCONDA, IL 60084
- Single Family Home / Resale (MLS)

Property Details for 2441 STONYBROOK ST, WAUCONDA, IL 60084
Features
- Price/sqft: $152
- Lot Size: 19998 sq. ft.
- Total Rooms: 10
- Room List: Bedroom 1, Bedroom 2, Bedroom 3, Bedroom 4, Bathroom 1, Bathroom 2, Bathroom 3, Bathroom 4, Bonus Room, Den
- Stories: 200
- Roof Type: Composition Shingle
- Heating: Fireplace,Forced Air
- Construction Type: Frame
- Exterior Walls: Siding (Alum/Vinyl)
Facts
- Year Built: 01/01/2004
- Property ID: 894811667
- MLS Number: 12098251
- Parcel Number: 09-13-211-012
- Property Type: Single Family Home
- County: LAKE
- Legal Description: LIBERTY LAKES UNIT 1B; LOT 231
- Listing Status: Active
Sale Type
This is an MLS listing, meaning the property is represented by a real estate broker, who has contracted with the home owner to sell the home.
Description
This listing is NOT a foreclosure. Incredible Estate home sits on a HALF ACRE wooded lot with mature trees. The Amerigo model features 2x6 construction, 4270 square feet above ground plus almost 2000 square feet in unfinished basement. Beautifully upgraded and decorated throughout including a $75,000 primary bath remodel. 9' ceilings on the first floor, hardwood flooring, crown molding, and freshly painted throughout. Formal living room and dining room, family room overlooking the eat-in kitchen, and beautiful maple railings in the dual staircase to the amazing 2nd level with 4 bedrooms, 3 full bathrooms & a bonus room with a beautiful bar. Bedroom 2 features a private full bath while bedrooms 3 & 4 feature a Jack & Jill bath. The primary bedroom boasts 2 walk-in closets with organizers, a sitting room with laminate flooring and a luxurious bathroom with an oversized rain shower, tall dual vanities, gorgeous tub, designer light fixtures, and a heated towel bar. The attention to detail is amazing. Stone fireplace with media niche & detailed molding in the spacious family room. Kitchen features 42" maple cabinets with granite countertops, island with breakfast bar and newer Bosch appliances and LG French door refrigerator. The bonus room features a custom bar with beautiful mahogany shelves and a beverage refrigerator. The incredible backyard features a 64x20' concrete patio with a Golrilla basketball hoop with light. Front porch and professional landscaping offers incredible curb appeal. Tandem 3 car garage includes a gas heater.nUpdates include ROOF - 3 years old with transferable warranty, Carrier HVAC with upgraded capacity, Water heater, Bosch double oven, dishwasher and cooktop, washer/dryer 2 years old, powder room updated in 2020, Pella French doors - 10 years old. Wired for sound on the patio plus theater speakers, smart home via Wi-Fi & wireless security system, battery backup sump pump with Wi-Fi. This home is absolutely amazing. Easy access to the Millennium Trail & neighborhood park and pavilion.
Real Estate Professional In Your Area
Are you a Real Estate Agent?
Get Premium leads by becoming a UltraForeclosures.com preferred agent for listings in your area
Click here to view more details
Property Brokerage:
Keller Williams North Shore West
350 N. Milwaukee Ave. #200
Libertyville
IL
60048
Copyright © 2024 Midwest Real Estate Data, LLC. All rights reserved. All information provided by the listing agent/broker is deemed reliable but is not guaranteed and should be independently verified.

All information provided is deemed reliable, but is not guaranteed and should be independently verified.
You Might Also Like
Search Resale (MLS) Homes Near 2441 STONYBROOK ST
Zip Code Resale (MLS) Home Search
City Resale (MLS) Home Search
- Algonquin, IL
- Barrington, IL
- Buffalo Grove, IL
- Carpentersville, IL
- Cary, IL
- Crystal Lake, IL
- Fox Lake, IL
- Fox River Grove, IL
- Grayslake, IL
- Ingleside, IL
- Island Lake, IL
- Libertyville, IL
- Lincolnshire, IL
- Mchenry, IL
- Mundelein, IL
- Palatine, IL
- Ringwood, IL
- Round Lake, IL
- Spring Grove, IL
- Vernon Hills, IL












































































