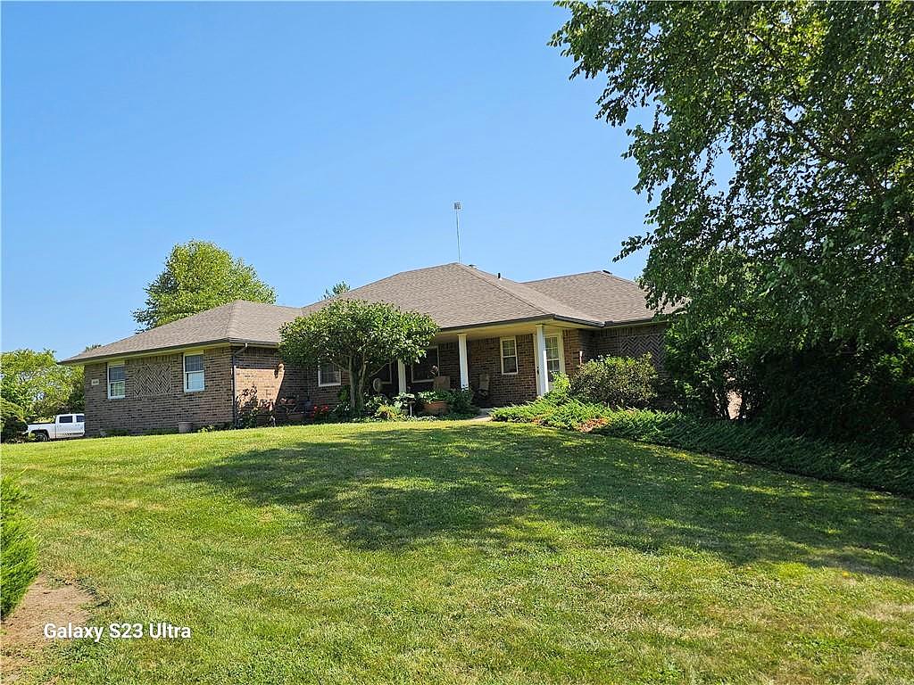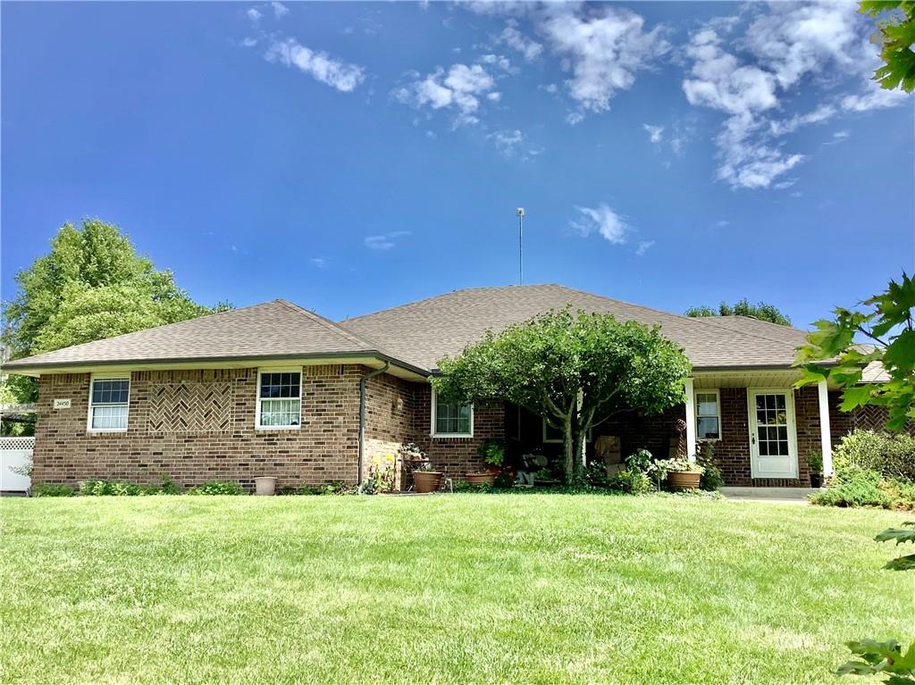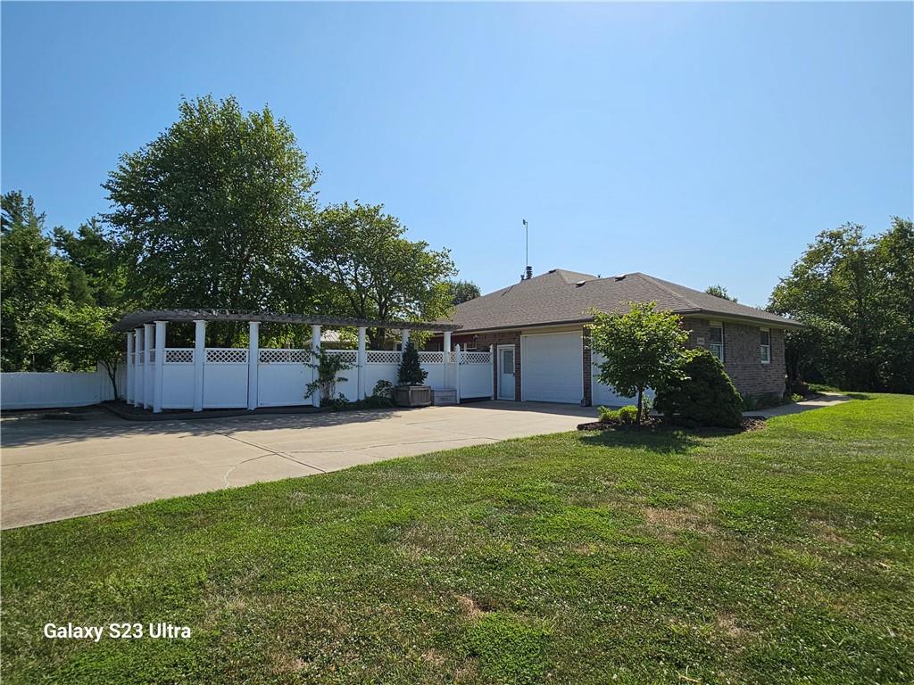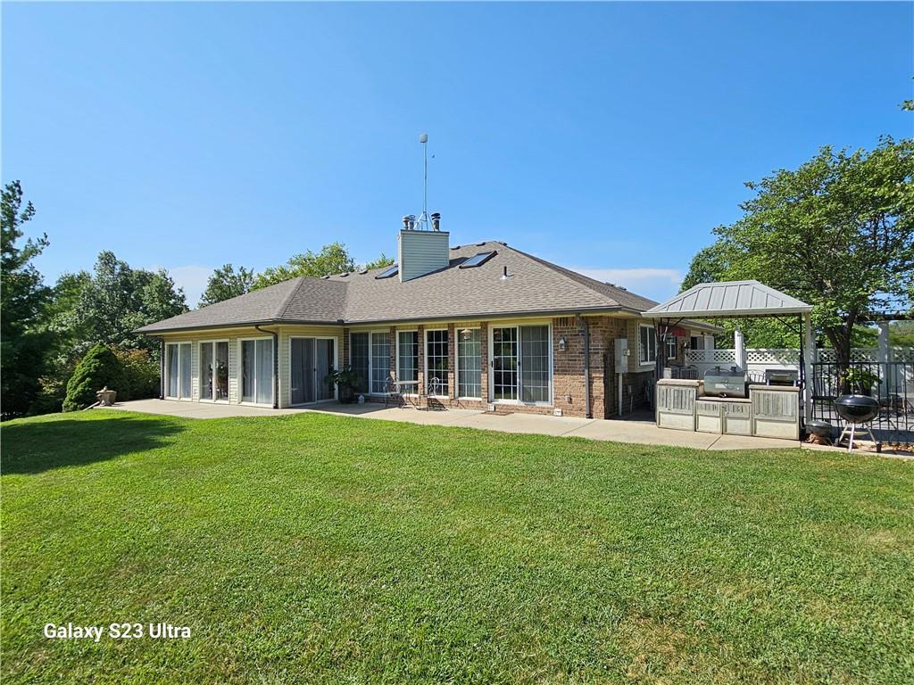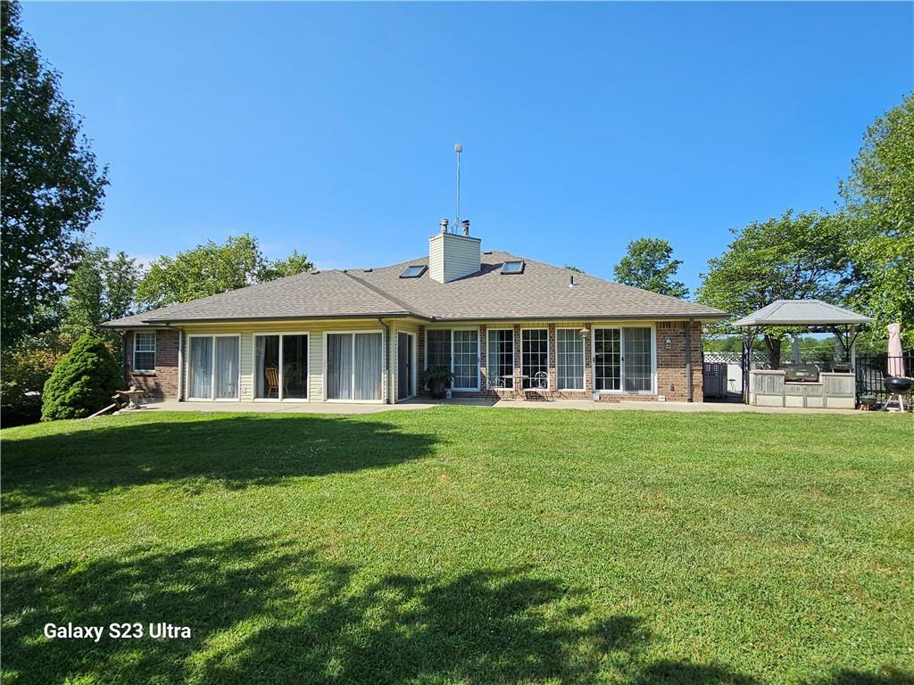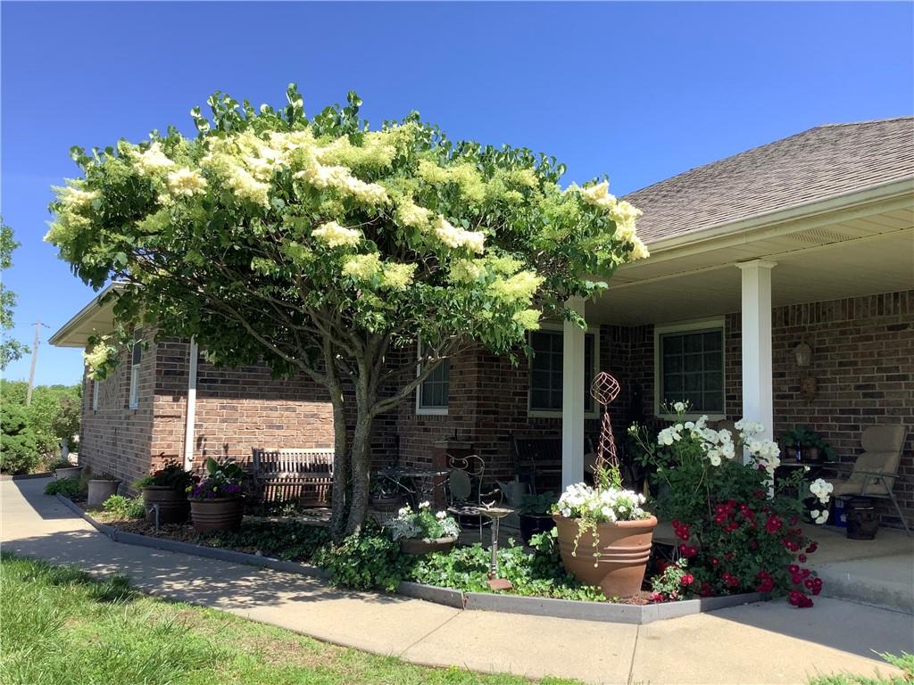-
24450 171ST ST LEAVENWORTH, KS 66048
- Single Family Home / Resale (MLS)

Property Details for 24450 171ST ST, LEAVENWORTH, KS 66048
Features
- Price/sqft: $295
- Lot Size: 196020.00 sq. ft.
- Total Units: 1
- Total Rooms: 13
- Room List: Bedroom 2, Bedroom 3, Basement, Bathroom 2, Bathroom 3, Bathroom 4, Dining Room, Game Room, Kitchen, Living Room, Master Bathroom, Master Bedroom, Office
- Stories: 1
- Roof Type: Composition Shingle
- Heating: Fireplace,Stove
- Construction Type: Brick
- Exterior Walls: Brick veneer
Facts
- Year Built: 01/01/1997
- Property ID: 903783296
- MLS Number: 2502002
- Parcel Number: 108-33-0-00-00-016.09-0
- Property Type: Single Family Home
- County: LEAVENWORTH
- Listing Status: Active
Sale Type
This is an MLS listing, meaning the property is represented by a real estate broker, who has contracted with the home owner to sell the home.
Description
This listing is NOT a foreclosure. All custom brick 1.5 Story home on picturesque 4.5 acre lot. Large concrete driveway with plenty of parking for multiple cars. A 2 car garage with immediate access to the kitchen and laundry room. Large open kitchen with all custom built cabinets. Giant island with breakfast bar. Double drawer dishwasher, SubZero refrigerator, quartz countertops, microwave and smooth top range. Lots of light from sliding glass door entry. The kitchen looks into a massive dining area with buffet counter top. A built in ice machine is handy for those hot days. A see through hearth/fireplace has a wood burning stove which can heat the entire home. Large living room with a wall of sliding glass doors. And office area is off the LR area or it could be used as a craft area or whatever you need. Tile floors through out these areas. The Sunroom is just outside the LR and has a vaulted ceiling with space above to put flowers, art or personal nick nacks. The master bedroom has hardwood floors and a ceiling fan. The master bath has a double vanity with jetted tub, shower and walkin closet. Upstairs you will find 2 bedrooms with skylights that also open to allow for fire escape. The basement has a large room with kitchenette that could be used as non-conforming bedroom, game room, family room or however you need. There is a full bathroom in the basement as well. There is another large garage in the basement that has lines in place for air tools if you like. The large 40x60 shed/workshop has 100 amp service with concrete floor and a room upstairs for office or more storage. There a large portions of the acreage that have electricity and water running to different areas. Ask for more details. An extra wide bridge spans the creek to get to the back side of the acreage.
Real Estate Professional In Your Area
Are you a Real Estate Agent?
Get Premium leads by becoming a UltraForeclosures.com preferred agent for listings in your area
Click here to view more details
Property Brokerage:
Heartland Multiple Listing Service
Copyright © 2024 Heartland Multiple Listing Service. All rights reserved. All information provided by the listing agent/broker is deemed reliable but is not guaranteed and should be independently verified.

All information provided is deemed reliable, but is not guaranteed and should be independently verified.





