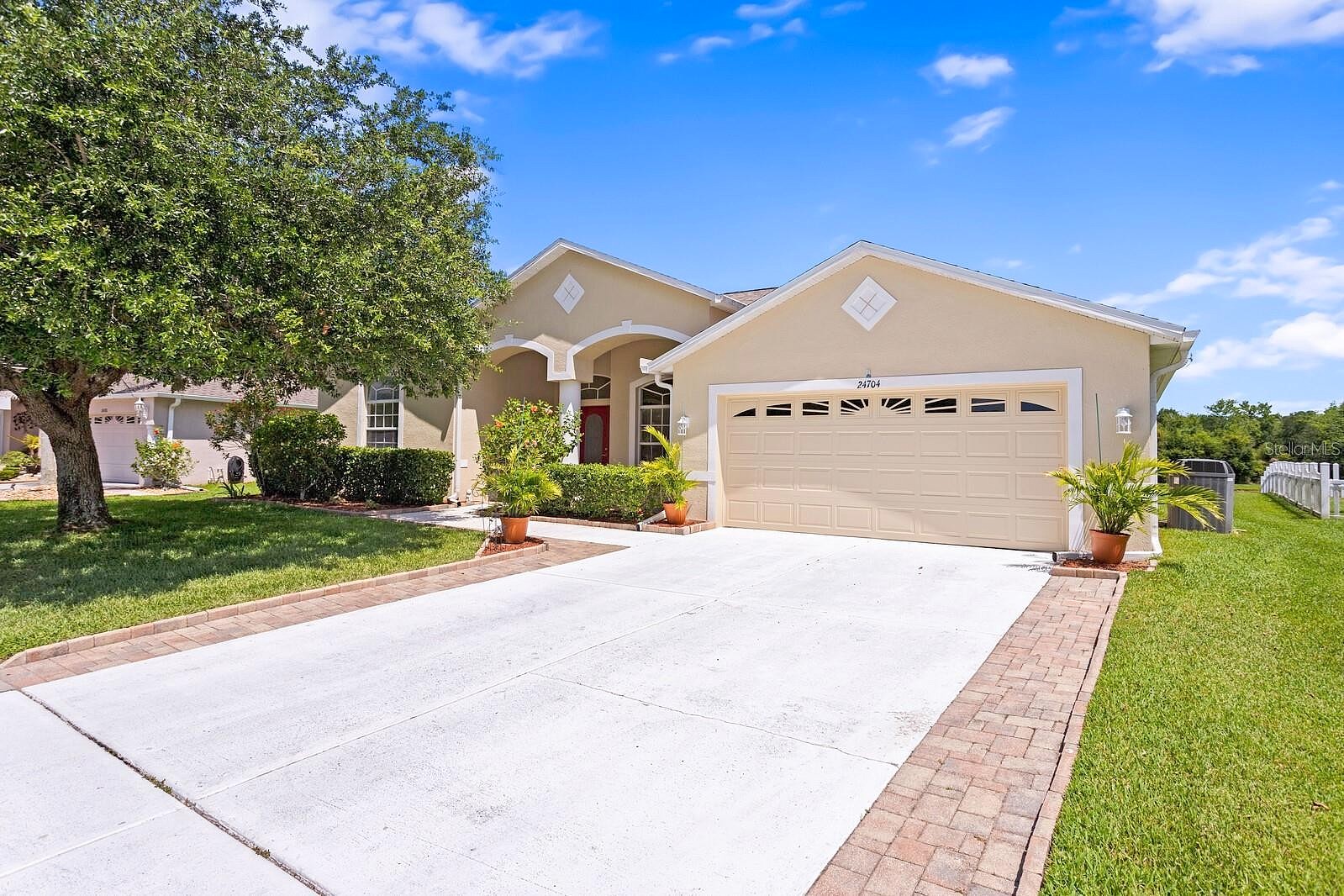-
24704 BLAZING TRAIL WAY LAND O LAKES, FL 34639
- Single Family Home / Resale (MLS)

Property Details for 24704 BLAZING TRAIL WAY, LAND O LAKES, FL 34639
Features
- Price/sqft: $201
- Lot Size: 0.22 acres
- Total Units: 1
- Total Rooms: 12
- Room List: Bedroom 1, Bedroom 2, Bedroom 3, Bedroom 4, Bathroom 1, Bathroom 2, Bathroom 3, Den, Dining Room, Family Room, Kitchen, Living Room
- Stories: 1
- Roof Type: GABLE OR HIP
- Heating: 4
- Construction Type: Masonry
- Exterior Walls: Concrete Block
Facts
- Year Built: 01/01/2001
- Property ID: 885092872
- MLS Number: T3526874
- Parcel Number: 21-26-19-0060-00100-0280
- Property Type: Single Family Home
- County: Pasco
- Legal Description: STAGECOACH VILLAGE PARCEL 6 PB 38 PGS 59-63 LOT 28 BLOCK 1 OR 9593 PG 3790
- Zoning: MPUD
- Listing Status: Active
Sale Type
This is an MLS listing, meaning the property is represented by a real estate broker, who has contracted with the home owner to sell the home.
Description
This listing is NOT a foreclosure. Enjoy the tranquility of nature with this exquisite home, perfectly situated on a picturesque pond and surrounded by breathtaking conservation views! Live the resort lifestyle nestled in the heart of Wesley Chapel. Recent upgrades include NEW ROOF, NEW HVAC (2024), NEW exterior paint (2023), NEW carpet in the primary retreat, NEW appliances and more! This exciting new listing features 4 bedrooms, 3 bathrooms, and 2,476 sq. ft, complete with scenic views of the pond and conservation area. Located in the highly sought-after community of Stagecoach Village, this property is a place youll love to call home. As you approach the home, youll notice its architectural details, including column accents, meticulous landscaping, and expanded driveway. Upon entering, youre greeted by formal areas adorned with archways, column accents, gleaming engineered wood floors, large windows, and 8-foot sliding glass doors leading to your private waterfront oasis. The kitchen is a chefs dream, boasting thick granite countertops, maple wood raised panel cabinetry, stainless steel appliances, a recipe desk, breakfast bar, separate eating space and more! The primary bedroom is conveniently located on its own side of the house, featuring a massive sitting area with private access to the lanai, a walk-in closet, and an en suite bathroom. The en suite bathroom offers his and her vanities, maple cabinetry, granite countertops, a garden bathtub, and a separate shower. The secondary bedrooms are on the opposite side of the house, providing plenty of closet space and abundant natural light. The secondary bathroom also includes granite countertops and maple cabinetry. Step out to the lanai to overlook the vast conservation viewsperfect for entertaining and relaxation. Yes you can have it all! Located near i75, the Tampa Premium Outlet and Wiregrass Mall, Florida Hospital, Costco & Sams Club, local restaurants and other local shopping. Welcome home!
Real Estate Professional In Your Area
Are you a Real Estate Agent?
Get Premium leads by becoming a UltraForeclosures.com preferred agent for listings in your area
Click here to view more details
Property Brokerage:
Florida Executive Realty
15802 Amberly Drive
Tampa
FL
33647
Copyright © 2024 Stellar MLS. All rights reserved. All information provided by the listing agent/broker is deemed reliable but is not guaranteed and should be independently verified.

All information provided is deemed reliable, but is not guaranteed and should be independently verified.






































































































