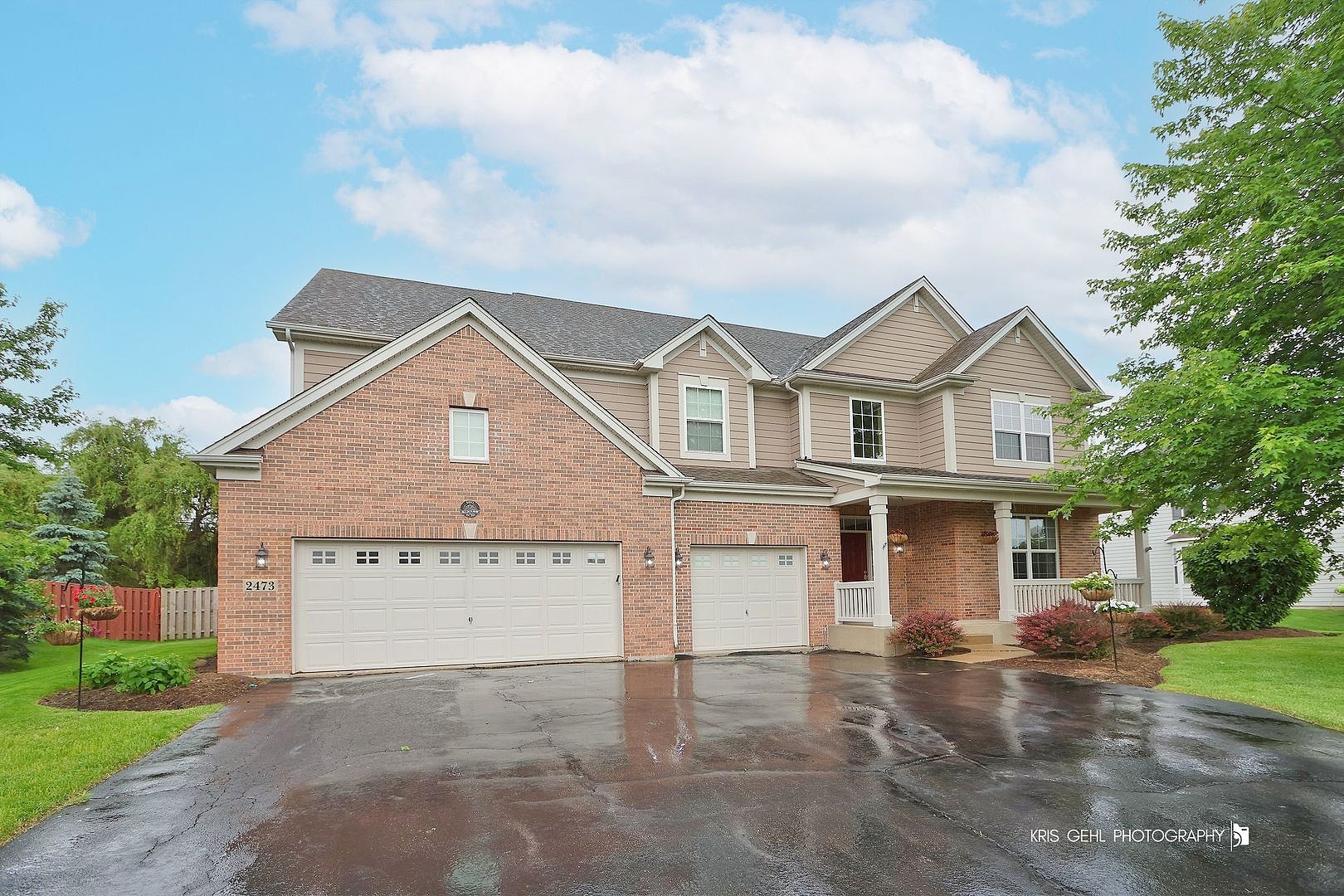-
2473 BRYN MAWR LN CRYSTAL LAKE, IL 60014
- Single Family Home / Resale (MLS)

Property Details for 2473 BRYN MAWR LN, CRYSTAL LAKE, IL 60014
Features
- Price/sqft: $146
- Lot Size: 20038 sq. ft.
- Total Rooms: 18
- Room List: Bedroom 4, Bedroom 5, Bedroom 2, Bedroom 3, Bathroom 1, Bathroom 2, Bathroom 3, Bathroom 4, Bathroom 5, Bonus Room, Dining Room, Exercise Room, Family Room, Kitchen, Laundry, Living Room, Master Bedroom, Workshop
- Stories: 200
- Heating: Fireplace,Forced Air,Zoned
- Construction Type: Frame
Facts
- Year Built: 01/01/2008
- Property ID: 888414197
- MLS Number: 12072487
- Parcel Number: 13-34-153-002
- Property Type: Single Family Home
- County: MCHENRY
- Legal Description: DOC 2020R0032656 LT 12 BRYN MAWR SUB PHASE 1
- Listing Status: Active
Sale Type
This is an MLS listing, meaning the property is represented by a real estate broker, who has contracted with the home owner to sell the home.
Description
This listing is NOT a foreclosure. Don't miss your opportunity to own this magnificent home in Bryn Mawr subdivision that will surely wow you! The overall layout of this home makes living easy. Abundant windows throughout bring in natural light creating a warm and comfortable atmosphere. Beautiful 2 story family room offers 2 story windows, fireplace with built in cabinets with granite counters. Hardwood floors adorn the foyer, hallway and gourmet kitchen. Quartz counter tops, SS appliances include built in double oven, 5 burner gas cook top, & built in microwave. Custom 42" tall cherry cabinets, tumbled marble backsplash, breakfast bar, center island, recessed lighting, and pendant lighting over over breakfast bar. Don't forget the oversized refrigerator and dishwasher. Main floor also offers bedroom (also could be an office) and full bathroom. Going upstairs we have catwalk with oak railings and built in desk- for all your organizational needs! Huge master includes sitting room with built in desk, luxurious master bathroom with corner Whirlpool tub, stand up shower, double vanity, huge walk in closet. 2nd bedroom has it's own private bathroom, 3rd and 4th bedroom share adjoining bathroom. Take it down to the completely finished basement (1600 sf). Recreation room, custom bar, large workout room, full bathroom, 6th bedroom, workshop, and large storage room. Whole house water filter, owned water softener, dual zoned heating/central air, 125 gallon water heater, built in Bose audio system wired throughout home and patio. Beautiful fenced in backyard, stamped concrete patio, playset- great for big parties! So many more upgrades make an appointment today to discover the possibilities of this home!
Real Estate Professional In Your Area
Are you a Real Estate Agent?
Get Premium leads by becoming a UltraForeclosures.com preferred agent for listings in your area
Click here to view more details
Property Brokerage:
Remax Plaza
540 E Terra Cotta Ave
Crystal Lake
IL
60012
Copyright © 2024 Midwest Real Estate Data, LLC. All rights reserved. All information provided by the listing agent/broker is deemed reliable but is not guaranteed and should be independently verified.

All information provided is deemed reliable, but is not guaranteed and should be independently verified.












































































