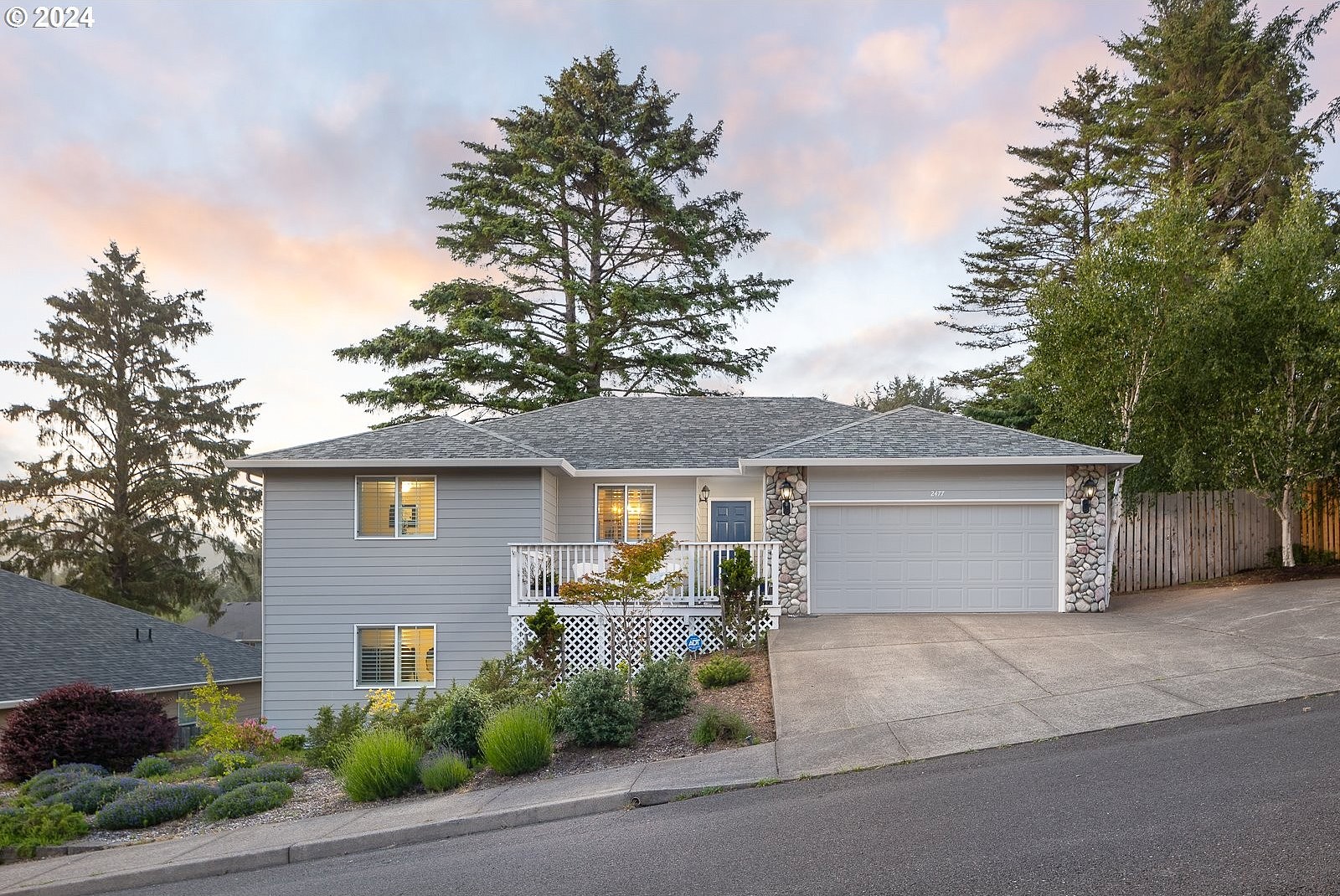-
2477 NE 55TH CT LINCOLN CITY, OR 97367
- Single Family Home / Resale (MLS)

Property Details for 2477 NE 55TH CT, LINCOLN CITY, OR 97367
Features
- Price/sqft: $323
- Lot Size: 7841 sq. ft.
- Total Rooms: 6
- Room List: Bedroom 1, Bedroom 2, Bedroom 3, Bathroom 1, Bathroom 2, Bathroom 3
- Stories: 100
- Roof Type: HIP
- Heating: Forced Air Heating
- Exterior Walls: Other
Facts
- Year Built: 01/01/2005
- Property ID: 890570352
- MLS Number: 24510851
- Parcel Number: R507806
- Property Type: Single Family Home
- County: LINCOLN
- Legal Description: LINCOLN PALISADES, LOT 17, ACRES 0.18, DOC202008691
- Zoning: R-7.5
- Listing Status: Active
Sale Type
This is an MLS listing, meaning the property is represented by a real estate broker, who has contracted with the home owner to sell the home.
Description
This listing is NOT a foreclosure. Step into coastal living at its finest with this beautifully remodeled home, meticulously designed to capture the essence of its serene surroundings. Remodeled inside and out in 2021, this residence seamlessly blends modern comforts with the natural beauty of the area, drawing inspiration from the cool grey skies and vibrant local colors. As you approach, the terraced yard, fenced for both play and gardening, welcomes you to enjoy the outdoors. Three decks offer different perspectives of the picturesque neighborhood and surrounding nature. Watch deer from the front deck, savor your morning coffee with birdsong, or unwind with a glass of wine while listening to the nearby ocean on one of the two back decks. The lower back patio is perfect for a hot tub, offering relaxation under the stars. Inside, warmth envelops you with walls the color of sand and luxurious 3/4 inch thick hardwood flooring upstairs, complemented by oak flooring downstairs. Plantation shutters ensure privacy while allowing natural light to illuminate the space. The heart of the home boasts a spacious open dining and living area, featuring a tiled fireplace and expansive windows framing the outdoor beauty. The kitchen, expanded and remodeled, is a chef's delight with all-new stainless steel appliances, soft-close white cabinets, ocean blue backsplash, and quartz countertops. Nearby, the laundry room provides ample storage and convenience. With three bedrooms, three full bathrooms, and two flex spaces, this home offers versatility for any lifestyle. Two bedrooms feature ensuite bathrooms, providing options for a primary suite. The current owners enjoy the upstairs master with two roomy closets, while the downstairs bedroom serves as a music/art studio with ensuite bathroom and patio access. Flex spaces offer additional possibilities, whether as extra guest room space or a cozy wine room for relaxed evenings.
Real Estate Professional In Your Area
Are you a Real Estate Agent?
Get Premium leads by becoming a UltraForeclosures.com preferred agent for listings in your area
Click here to view more details
Property Brokerage:
Coldwell Banker Professional Group
616 E First St
Newberg
OR
97132
Copyright © 2024 Regional Multiple Listing Services. All rights reserved. All information provided by the listing agent/broker is deemed reliable but is not guaranteed and should be independently verified.

All information provided is deemed reliable, but is not guaranteed and should be independently verified.










































































