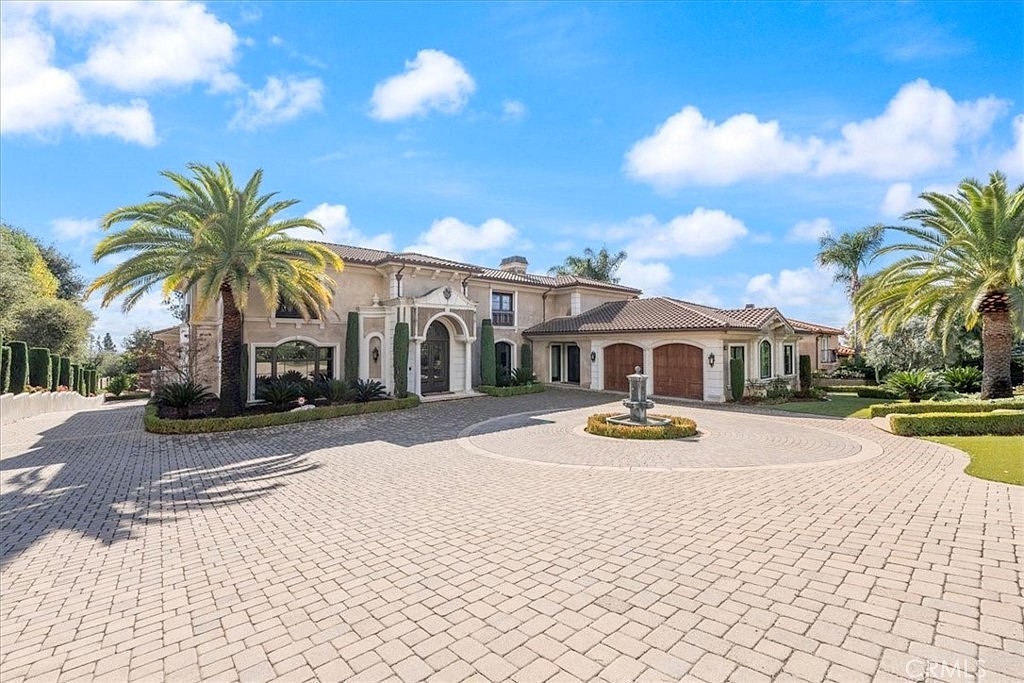-
2478 N MOUNTAIN AVE UPLAND, CA 91784
- Single Family Home / Resale (MLS)

Property Details for 2478 N MOUNTAIN AVE, UPLAND, CA 91784
Features
- Price/sqft: $497
- Lot Size: 0.7438 acres
- Total Units: 1
- Total Rooms: 17
- Room List: Bedroom 4, Bedroom 5, Bedroom 1, Bedroom 2, Bedroom 3, Basement, Bathroom 1, Bathroom 2, Bathroom 3, Bathroom 4, Bathroom 5, Family Room, Great Room, Kitchen, Laundry, Library, Living Room
- Stories: 200
- Roof Type: Tile
- Heating: Central Furnace
- Construction Type: Frame
- Exterior Walls: Stucco
Facts
- Year Built: 01/01/2010
- Property ID: 857831747
- MLS Number: CV24029445
- Parcel Number: 1003-371-10-0000
- Property Type: Single Family Home
- County: San Bernardino
- Legal Description: SAN ANTONIO HEIGHTS PTN LOTS 6 AND 7 BLK 19 DESC AS BEG AT PT IN SLY LI SD LOT 6 90 FT E OF SW COR SD LOT 6 TH NW TO PT IN NWLY LI SD LOT 6 WHICH IS 270 FT NELY MEASURED ALG NWLY LI LOTS 5 AND 6 BLK 19 FROM NW COR LOT 5 SD BLK 19 TH NWLY ALG NWLY LI
- Zoning: RS14M
- Listing Status: Active
Sale Type
This is an MLS listing, meaning the property is represented by a real estate broker, who has contracted with the home owner to sell the home.
Description
This listing is NOT a foreclosure. It's time for the lucky buyer to take advantage of a wonderful price improvement! Be prepared to be amazed by this one-of-a-kind, Tuscan-inspired estate located in prestigious San Antonio Heights. This architectural masterpiece was meticulously designed & crafted by Gary Gula & Contractor, Dave Gula, both highly regarded professionals in the area. As you arrive at the residence, you will find stunning wrought iron fencing that wraps the property & an automatic gate giving entrance to the grounds. The smooth stucco walls, terracotta roof tiles, & precast pillars invite you to experience the interior. You enter the main residence through the iron doors as the epitome of quality, luxury & timeless grace unfold before you. The use of travertine, glass, copper, stone slabs & tiles were all thoughtfully engaged to provide a sense of excitement when moving through the home. There are hand-hewn wood floors, mahogany encased archways that flow along the first floor, & the ambiance of six fireplaces accent various spaces throughout the property. The kitchen offers everything for a professional chef to enjoy. Viking appliances, Typhoon Bordeaux granite counters, the custom crafted cabinets, & all the intricate details in between, the butler's pantry & walk-in pantry & a center island, all making for a spectacular place to create meals & memories to share with family & friends. The kitchen graciously opens to the huge great room perfect for entertaining intimate gatherings or larger parties & is accented by walls of French doors, allowing for natural light to bathe the space. The office is paneled with mahogany built-ins & boasts a mahogany coffered ceiling. Down the hall, you will find the fully self-contained guest/family quarters. There is a living room, dining area, a full kitchen, as well as two bedrooms & baths, & a two-car garage with direct access. You will find the primary suite is accented with Acanthus moldings & Cappuccino Onyx appointments, creating an environment that artfully melds luxury & tranquility. The loggias provide a space to decompress as you overlook the infinity edge pool, spa, & outdoor kitchen. There is a hidden walkway below the cascading water feature that leads to the lush gardens of scented fruit trees, lawns, palms & flowering vegetation. There are breathtaking morning & evening views of the valley & snow-capped mountains. This estate is truly a spectacular representation of immense luxury, quality of construction & design perfection.
Real Estate Professional In Your Area
Are you a Real Estate Agent?
Get Premium leads by becoming a UltraForeclosures.com preferred agent for listings in your area
Click here to view more details
Property Brokerage:
RE/MAX Resources
101 N. Indian Hill Blvd.C1-208
Claremont
CA
91711
Copyright © 2024 California Regional Multiple Listing Service, Inc. All rights reserved. All information provided by the listing agent/broker is deemed reliable but is not guaranteed and should be independently verified.

All information provided is deemed reliable, but is not guaranteed and should be independently verified.














































































