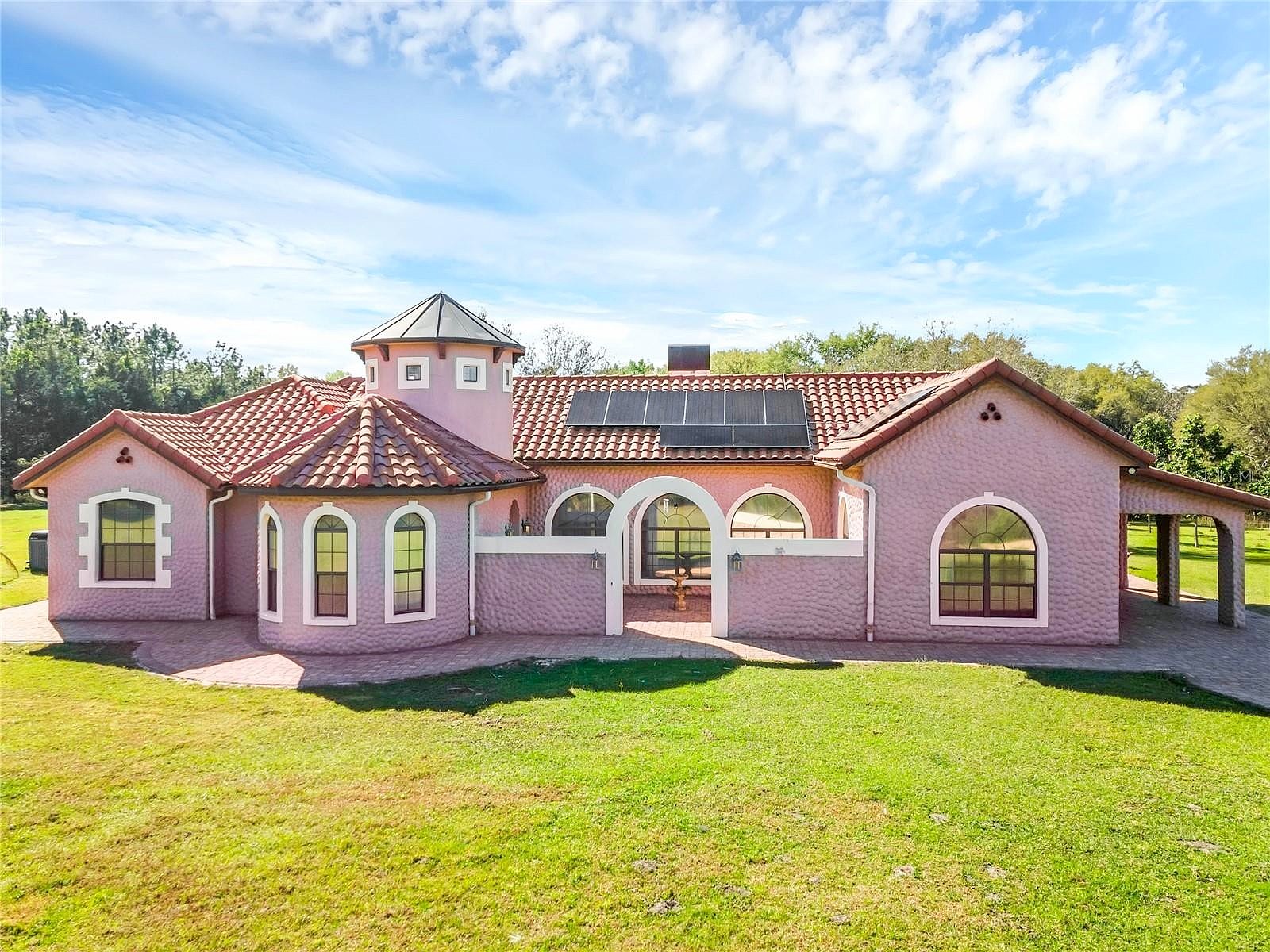-
24827 SILVERWOOD LN HOWEY IN THE HILLS, FL 34737
- Single Family Home / Resale (MLS)

Property Details for 24827 SILVERWOOD LN, HOWEY IN THE HILLS, FL 34737
Features
- Price/sqft: $259
- Lot Size: 426358 sq. ft.
- Total Units: 1
- Total Rooms: 11
- Room List: Bedroom 1, Bedroom 2, Bedroom 3, Bathroom 1, Bathroom 2, Bathroom 3, Bathroom 4, Den, Dining Room, Great Room, Kitchen
- Stories: 100
- Roof Type: Tile
- Heating: Central Furnace,Fireplace
- Construction Type: Frame
- Exterior Walls: Brick
Facts
- Year Built: 01/01/2002
- Property ID: 883957229
- MLS Number: O6185533
- Parcel Number: 34-20-25-0001-000-02500
- Property Type: Single Family Home
- County: LAKE
- Legal Description: N 1/2 OF S 1/2 OF NW 1/4 OF NE 1/4--LESS E 67 FT-- ORB 4577 PG 1800
- Zoning: AR
- Listing Status: Active
Pre-Foreclosure Info
- Date Defaulted Lien: 02/09/2023
- Recording Date: 02/10/2023
- Recording Year: 2023
Sale Type
This is an MLS listing, meaning the property is represented by a real estate broker, who has contracted with the home owner to sell the home.
Description
This listing is NOT a foreclosure. Come see this custom-built home with Spanish influence offering 3 bedrooms and 4 full bathrooms. The exterior of the house has custom stucco, half barrel tile roof, solar panels, paver courtyard and sidewalks with a real wood front entry door, along with a screened-in back porch. This home sits on nearly 10 acres which includes a 30x50 workshop/barn with electricity, 3 wells, an irrigation system for the all the fruit trees, and a fully fenced pasture for animals. Inside the house boasts tiled floors throughout and solid wood interior doors. The Primary Bedroom has 2 full Primary Baths with a Primary Closet in between each bath. The Guest Bedroom has its own attached full Bath as well. The Kitchen has a wall oven/microwave combo, with granite countertops with a cooktop island, cherry cabinets, and a tiled backsplash. The family room has a stone faade wood burning fireplace, and tall half round windows looking out into the courtyard. There is also a separate dining room and a round formal living room that could also function as an office. This house is also USDA eligible.
Real Estate Professional In Your Area
Are you a Real Estate Agent?
Get Premium leads by becoming a UltraForeclosures.com preferred agent for listings in your area
Click here to view more details
Property Brokerage:
Lawhun Enterprises, LLC
3451 technological ave #11
Orlando
FL
32817
Copyright © 2024 Stellar MLS. All rights reserved. All information provided by the listing agent/broker is deemed reliable but is not guaranteed and should be independently verified.

All information provided is deemed reliable, but is not guaranteed and should be independently verified.










































