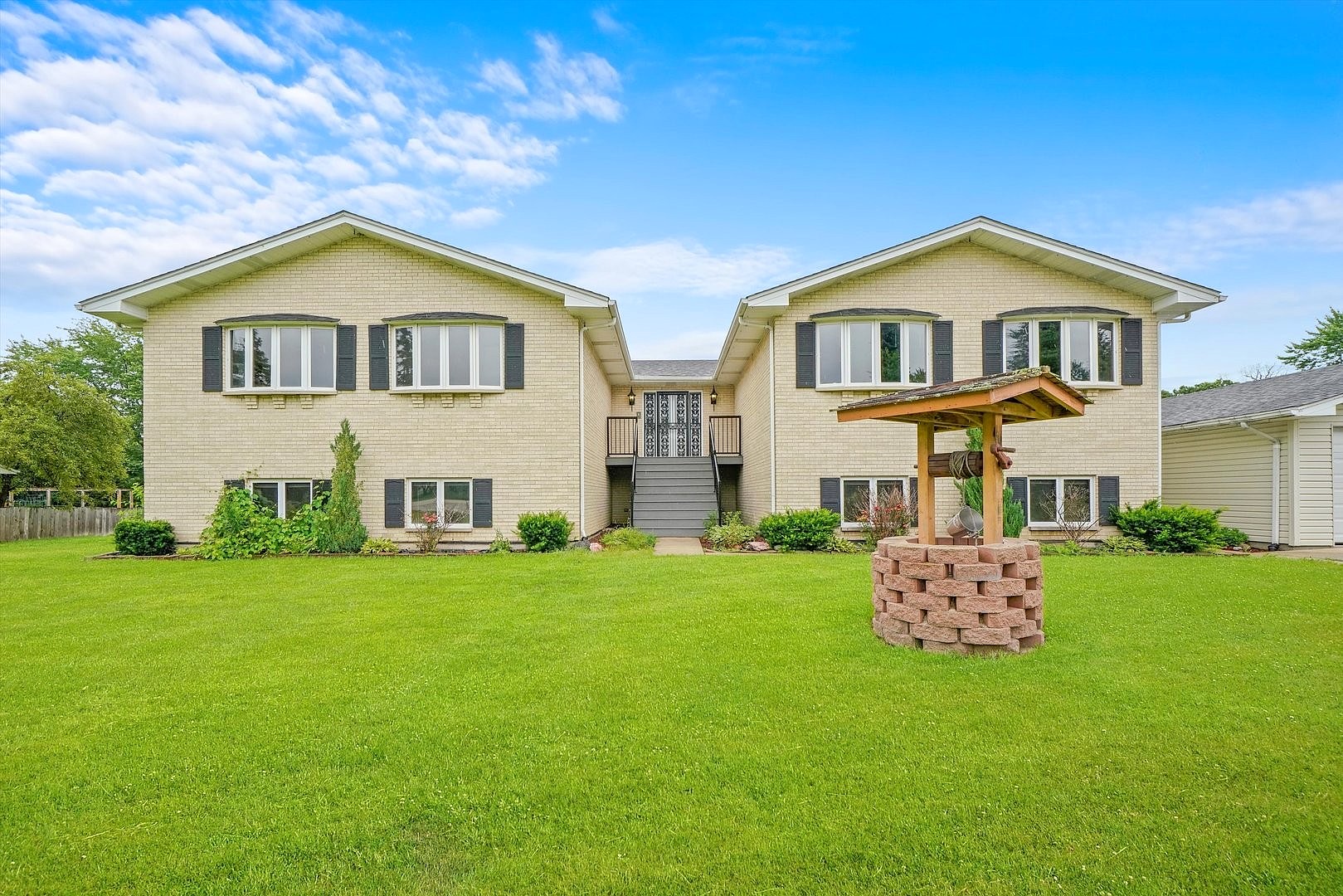-
24829 W CRABTREE LN INGLESIDE, IL 60041
- Single Family Home / Resale (MLS)

Property Details for 24829 W CRABTREE LN, INGLESIDE, IL 60041
Features
- Price/sqft: $163
- Lot Size: 37897 sq. ft.
- Total Units: 1
- Total Rooms: 9
- Room List: Bedroom 1, Bedroom 2, Bedroom 3, Bedroom 4, Bedroom 5, Bathroom 1, Bathroom 2, Bathroom 3, Bathroom 4
- Stories: 100
- Roof Type: Composition Shingle
- Heating: 4
- Construction Type: Frame
- Exterior Walls: Wood Siding
Facts
- Year Built: 01/01/1988
- Property ID: 895959296
- MLS Number: 12106126
- Parcel Number: 06-07-303-031
- Property Type: Single Family Home
- County: LAKE
- Legal Description: CAINES WOODS SOUTH 2ND ADD;(EX PT LT5 DAFS,BEG NECOR,SELY6, WLY 153.09MOL TO APNT 20S OF NLN ,NWLY TO NWCOR,E ALG NLN 224.97TO POB) LOT 5
- Listing Status: Active
Sale Type
This is an MLS listing, meaning the property is represented by a real estate broker, who has contracted with the home owner to sell the home.
Description
This listing is NOT a foreclosure. Welcome to this enormous two story brick home situated on a large 1.01 acre lot on a quiet cul-de-sac in a mature neighborhood. This home offers unparalleled versatility and abundant space with up to 6 potential bedrooms and 4 bathrooms. The main level features 3 spacious bedrooms, 3 bathrooms, a family room that could serve as an additional bedroom, and a large living room. Spacious kitchen features cherry cabinets and plenty of counter space as well as a breakfast nook. The finished walk out lower level is a true gem, boasting the opportunity to serve for multi family living or perfect for in-law arrangement. Down here you will find a massive family room/recreational room, a second kitchen, a smaller family room, multiple storage areas, dedicated workshop area, 2nd laundry room, the 4th bathroom, and 4 additional rooms that can serve as bedrooms, or could easily be used for a home office, home gym, game room, or a kids' playroom. The opportunities are endless to tailor this space to your specific needs. On the exterior you will find a huge second story maintenance free Trex Deck overlooking the sprawling and private backyard. This outdoor area is perfect for entertaining or peaceful relaxation in the warmer months. Some recent improvements include: new electrical panel (2024), new sump pump with battery backup (2024), TWO -new water heaters (2024), old lower level kitchen was converted into a bedroom with a walk in closet (2024), Kitchen was added in lower level and was plumbed to support a dishwasher (2024), Freshly painted master bedroom, upstairs great room, dining room and kitchen, as well as all of lower level rooms including the floors (2024), One upstairs bathroom was remodeled with new tile flooring, vanity, mirror, light fixtures, and steel/enamel bathtub with tile surround in shower (2024), Multiple light fixtures and ceiling fans were replaced or installed (2024), newer roof (2019), siding (2019), A/C (2019), sump pump, ejector pump, and furnace (2019).This home is conveniently situated near Grant Woods Forest Preserve, Chain of Lakes, and Long Lake, this home is perfect for those who enjoy outdoor activities or just enjoy the peace and quiet. This residence truly offers everything you need-space, versatility, and a fantastic location. Come see it today!
Real Estate Professional In Your Area
Are you a Real Estate Agent?
Get Premium leads by becoming a UltraForeclosures.com preferred agent for listings in your area
Click here to view more details
Property Brokerage:
eXp Realty, LLC
12 Main Street
Oswego
IL
60543
Copyright © 2024 Midwest Real Estate Data, LLC. All rights reserved. All information provided by the listing agent/broker is deemed reliable but is not guaranteed and should be independently verified.

All information provided is deemed reliable, but is not guaranteed and should be independently verified.








































































































































































