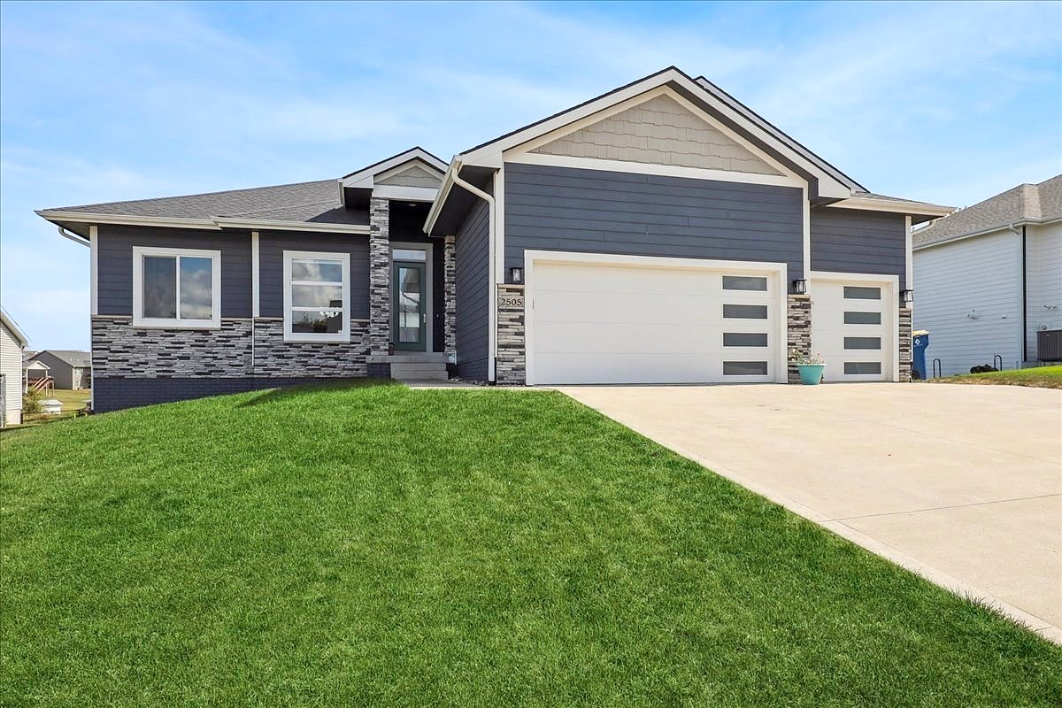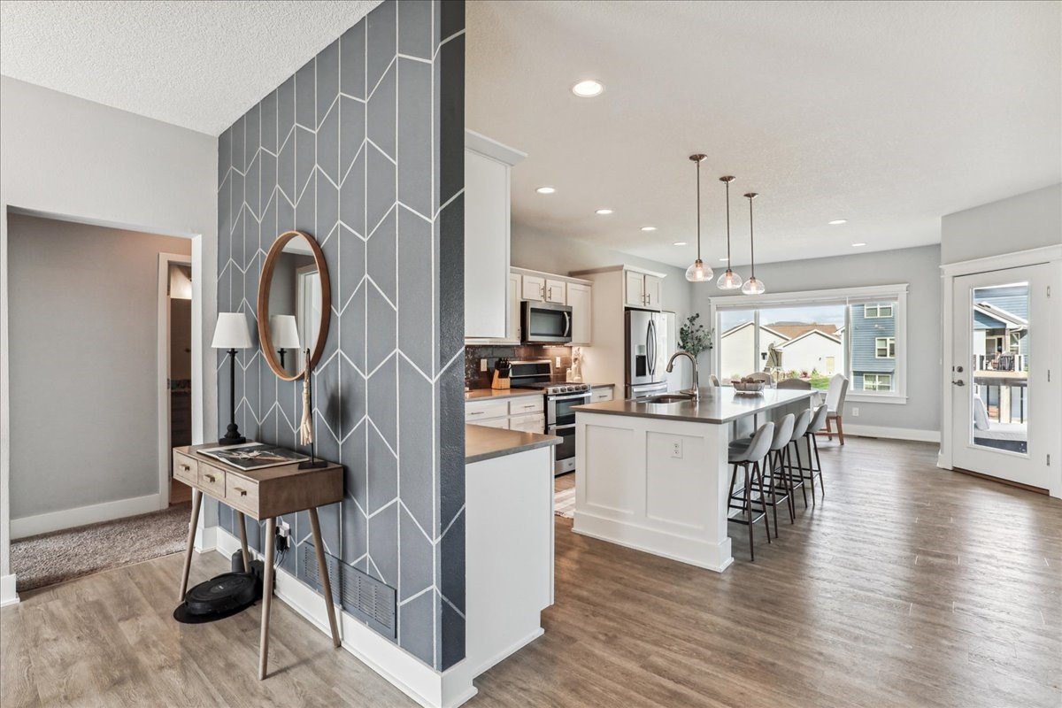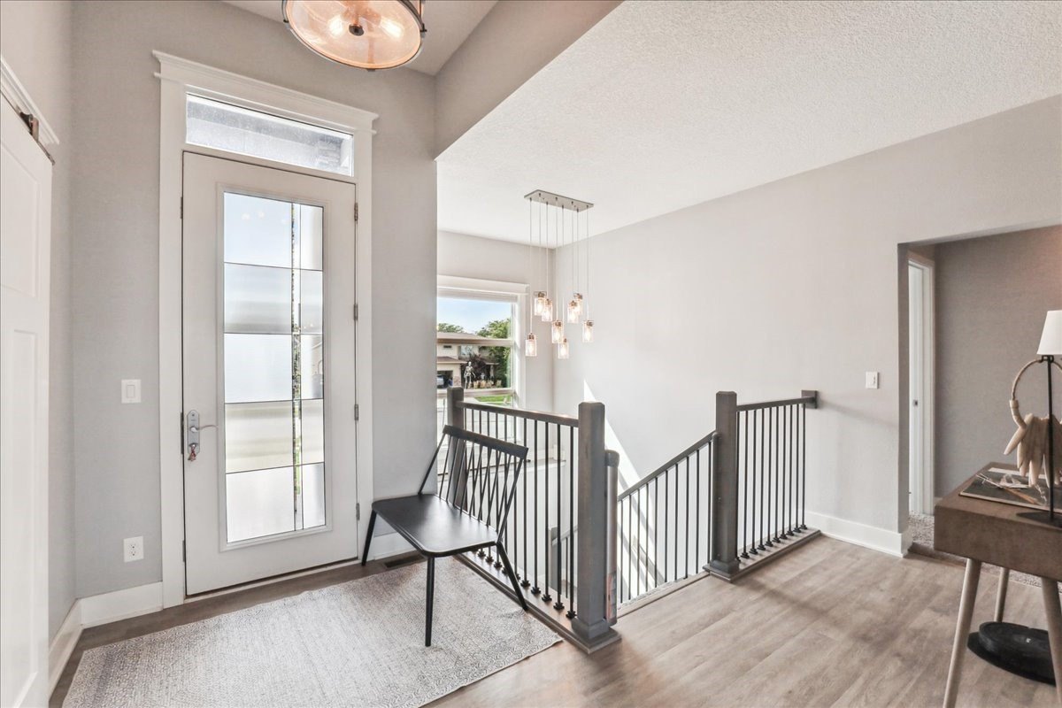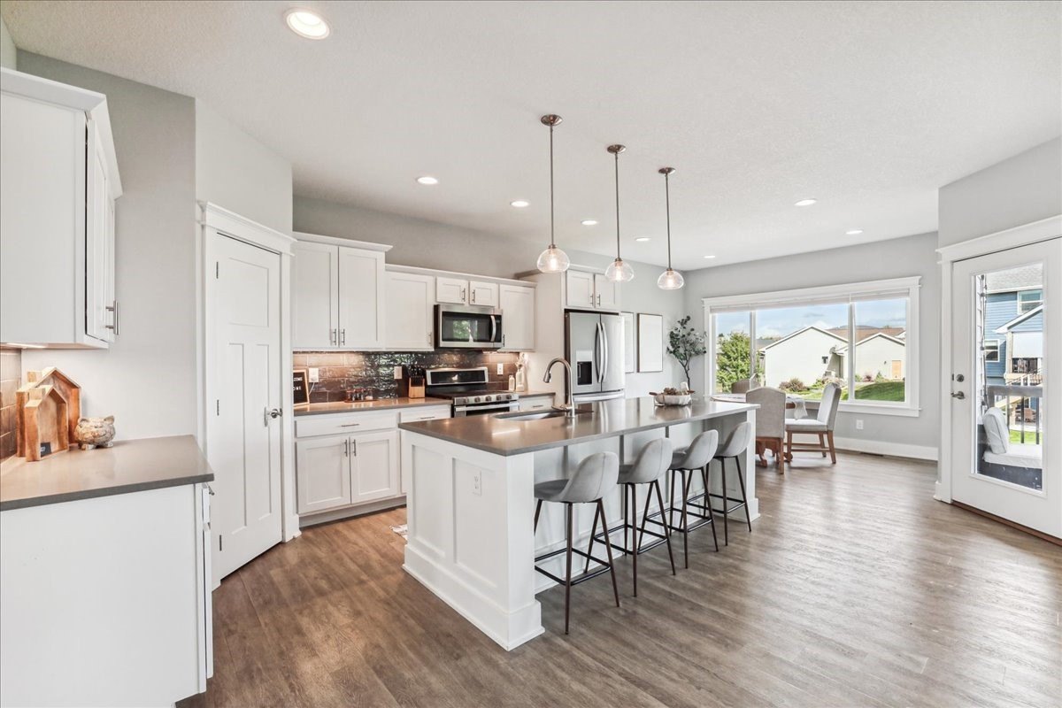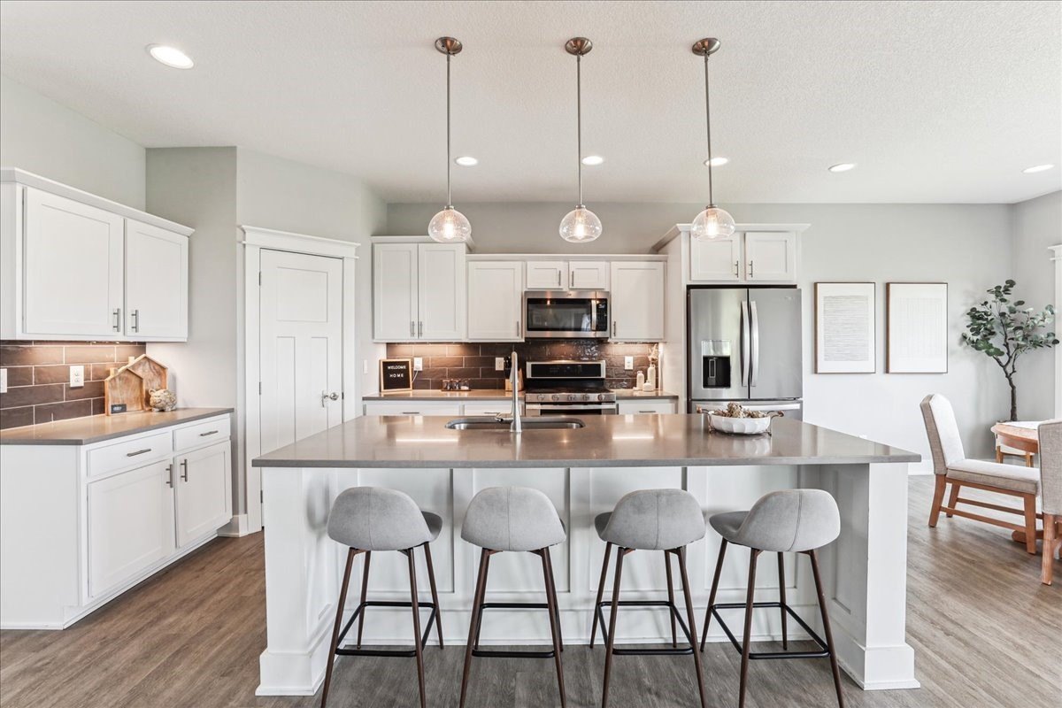-
2505 WINSTON CIR VAN METER, IA 50261
- Single Family Home / Resale (MLS)

Property Details for 2505 WINSTON CIR, VAN METER, IA 50261
Features
- Price/sqft: $291
- Lot Size: 0.26 acres
- Total Units: 1
- Total Rooms: 8
- Room List: Bedroom 1, Bedroom 2, Bedroom 3, Bedroom 4, Bedroom 5, Bathroom 1, Bathroom 2, Bathroom 3
- Stories: 1
- Roof Type: HIP
- Heating: Fireplace,Forced Air
- Construction Type: Brick
- Exterior Walls: Brick
Facts
- Year Built: 01/01/2018
- Property ID: 892730731
- MLS Number: 704078
- Parcel Number: 15-34-178-030
- Property Type: Single Family Home
- County: Dallas
- Legal Description: CRESTVIEW ESTATES PLAT ONE AMENDED LOT 136
- Listing Status: Active
Sale Type
This is an MLS listing, meaning the property is represented by a real estate broker, who has contracted with the home owner to sell the home.
Description
This listing is NOT a foreclosure. Quality Van Meter School District for this large walk-out ranch (over 3000 sq ft of finish) on a quiet cul-de-sac. Open floor plan boasts 9' high ceiling throughout the home. Main living area has spacious family room with a tiled faced floor to ceiling fireplace and large picture windows. Perfect kitchen with center island, upgraded stainless steel apppliances including a gas range with double ovens, beautiful quartz counters and matching backsplash, under cabinet lighting, and corner pantry. Large dinette with large windows and an atrium door to a treated wood covered deck. Primary en-suite on main floor has a tray ceiling, walk-in closet, bathroom w/ 2 separate sinks with granite & beautifully tiled walk-in shower. There's a pass-through from primary walk-in closet to laundry room and mudroom with built-in cubbies. Two additional spacious bedrooms and a full bath complete this main level. Great space in the finished walk-out lower level features a large carpeted family room with wet bar, two bedrooms, a large full bath, play nook under stairs, and two large storage rooms. A sliding door leads to a patio. Other amenities: some smart devices for light switches in main living area, water softener, and a reverse osmosis system. The attached 3-car garage comes with a back-up fridge. This home is on a .26-acre cul-de-sac street lot with an invisible fence and rear yard play set.
Real Estate Professional In Your Area
Are you a Real Estate Agent?
Get Premium leads by becoming a UltraForeclosures.com preferred agent for listings in your area
Click here to view more details
Property Brokerage:
RE/MAX Concepts
7101 Vista Drive
West Des Moines
IA
50265
Copyright © 2024 Des Moines Area Association of REALTORS®, Inc. All rights reserved. All information provided by the listing agent/broker is deemed reliable but is not guaranteed and should be independently verified.

All information provided is deemed reliable, but is not guaranteed and should be independently verified.





