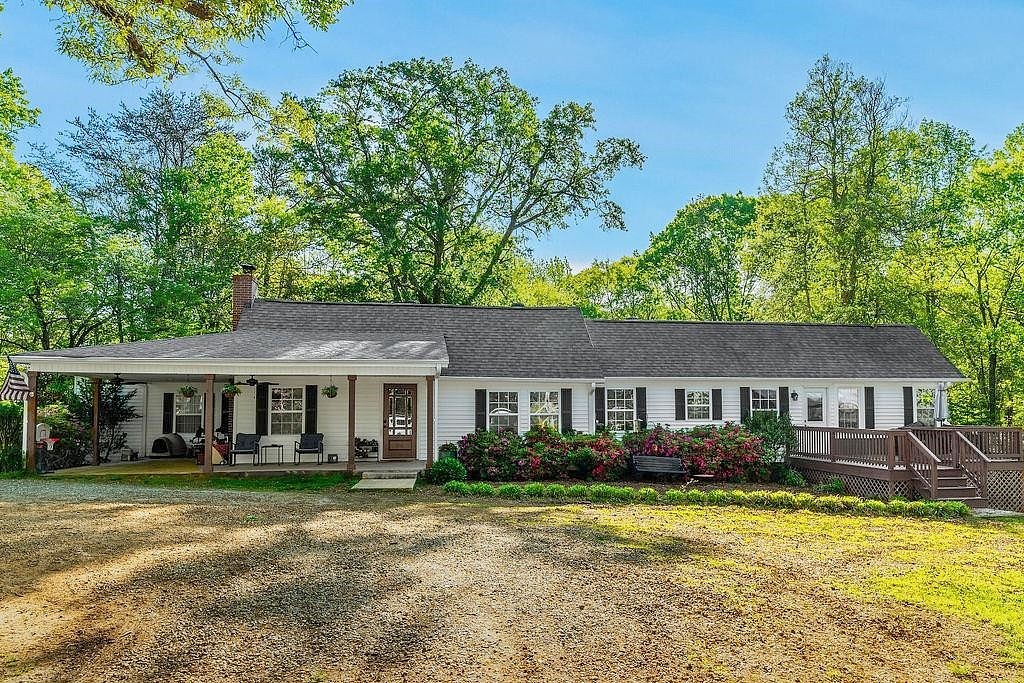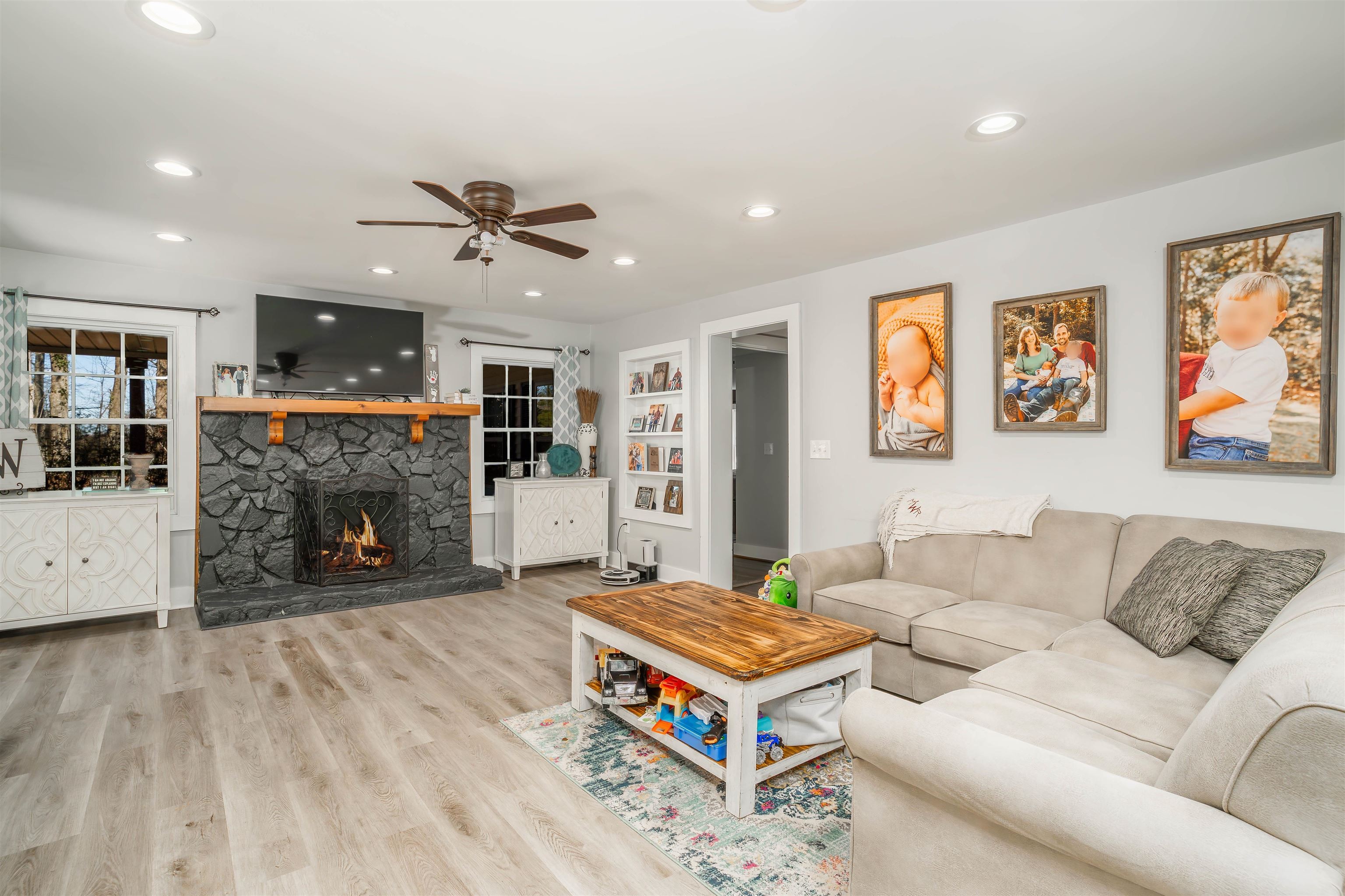-
2507 STONE STATION RD ROEBUCK, SC 29376
- Single Family Home / Resale (MLS)

Property Details for 2507 STONE STATION RD, ROEBUCK, SC 29376
Features
- Price/sqft: $232
- Lot Size: 231434 sq. ft.
- Total Units: 1
- Total Rooms: 7
- Room List: Bedroom 2, Bedroom 3, Basement, Bathroom 1, Bathroom 2, Bathroom 3, Master Bedroom
- Stories: 100
- Roof Type: GABLE OR HIP
- Heating: Heat Pump
- Construction Type: Wood
Facts
- Year Built: 01/01/1930
- Property ID: 891668705
- MLS Number: 312525
- Parcel Number: 6-3300-03800
- Property Type: Single Family Home
- County: SPARTANBURG
- Legal Description: LOT 5 & PO LOTS 1-4 C E LANCASTER SUB PB 41-430
- Listing Status: Active
Sale Type
This is an MLS listing, meaning the property is represented by a real estate broker, who has contracted with the home owner to sell the home.
Description
This listing is NOT a foreclosure. Looking for country living, but close to amenities? Then this is the home for you! Nestled down a 1/2 mile long driveway behind the tree line you'll find a completely remodeled 2100+ sq. foot home on almost 6 acres with a creek. This home underwent a complete remodel in 2021 (to include new hvac, flooring, pipes etc.) Coming down the driveway you'll have plenty of parking with a circular driveway and an extra gravel pad in front of the barn. The circular driveway features a massive oak tree that will make a lasting first impression on your guests and offers plenty of shade for summer activities. The front porch is the perfect spot to watch the deer and turkey come across the yard in the evenings. Upon entering the home you'll find luxury vinyl plank flooring throughout the front half of the home. The rock fireplace and mantle are original to the home but have been redone so you can enjoy your gas logs on a cold evening.The front of the home has windows throughout offering tons of natural light and eyesight to the front yard. A completely open living room/dining room and kitchen will make entertaining a breeze. The kitchen has custom cabinets with tons of storage, under cabinet lighting, stunning countertops and a peninsula that can sit 3 people. The hutch and key holder in the kitchen offer extra storage and are also original to the home keeping with its character. Off the kitchen are your half bath and laundry room. Past the kitchen at the end of the home you'll find a bonus room currently being used as a playroom and screened in back porch overlooking your chicken coop. In the back of the home sit all 3 bedrooms, with original hardwood floors that have been redone. The primary bedroom is oversized with an en-suite outfitted with custom cabinetry, walk in shower and water closet. The other two bedrooms share a Jack and Jill bathroom with built in storage that was also original to the home. The top barn does have power and can be used as a garage or extra storage. The side yard by the garden is your entry way into the basement that spans the length of the home. It has lighting so it's perfect for storage or additional workshop area as it stays cool year long. With something for everyone this home is one of a kind! *Driveway holes to be filled in prior to closing*
Real Estate Professional In Your Area
Are you a Real Estate Agent?
Get Premium leads by becoming a UltraForeclosures.com preferred agent for listings in your area
Click here to view more details
Property Brokerage:
Keller Williams Realty Spartanburg Partners
607 E. Main Street
Spartanburg
SC
29302
Copyright © 2024 Spartanburg Association of REALTORS, Inc. All rights reserved. All information provided by the listing agent/broker is deemed reliable but is not guaranteed and should be independently verified.

All information provided is deemed reliable, but is not guaranteed and should be independently verified.












































































































































