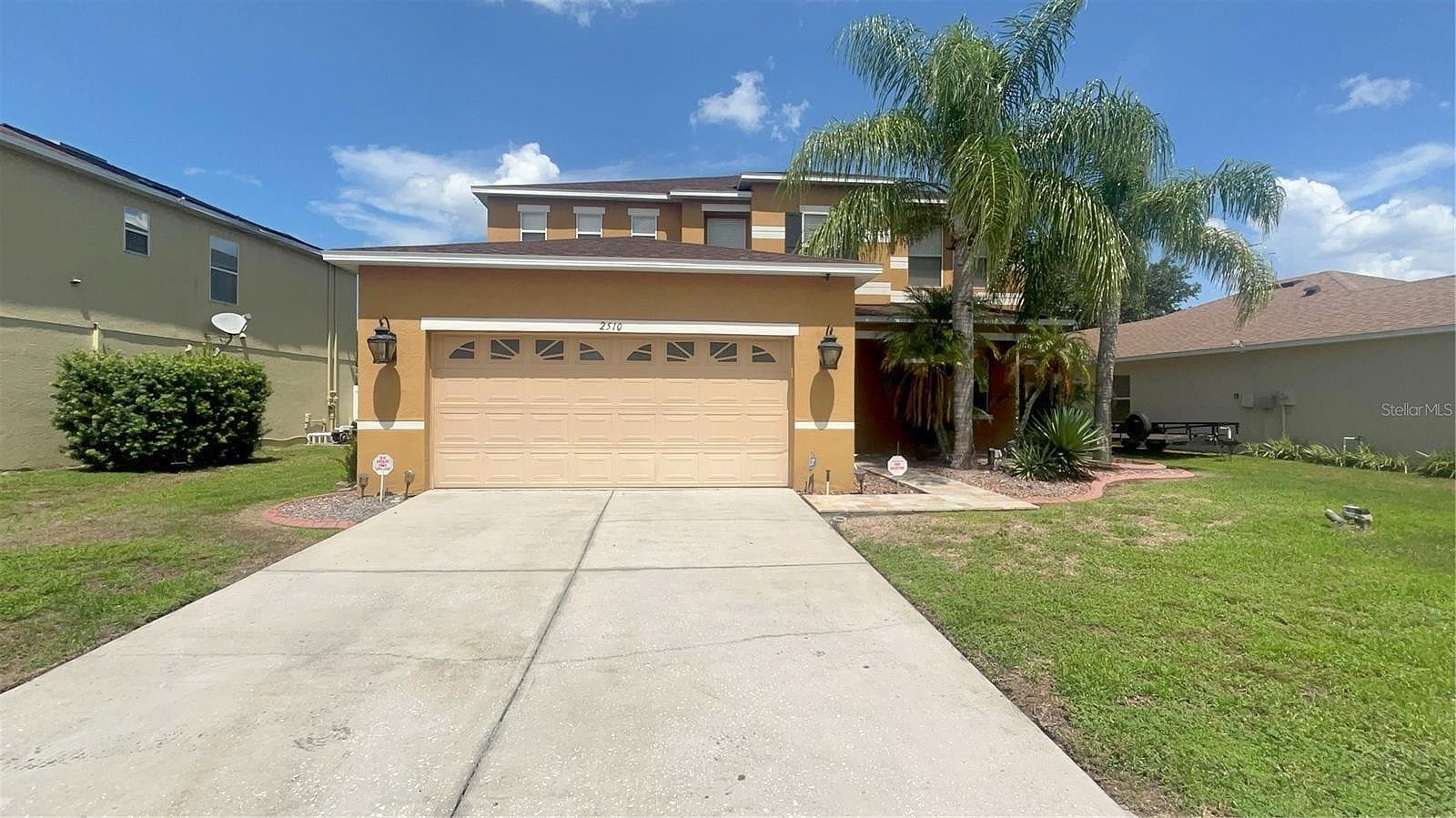-
2510 BROWNWOOD DR MULBERRY, FL 33860
- Single Family Home / Resale (MLS)

Property Details for 2510 BROWNWOOD DR, MULBERRY, FL 33860
Features
- Price/sqft: $117
- Lot Size: 6935 sq. ft.
- Total Units: 1
- Total Rooms: 13
- Room List: Bedroom 4, Bedroom 1, Bedroom 2, Bedroom 3, Bathroom 1, Bathroom 2, Bathroom 3, Dining Room, Family Room, Kitchen, Laundry, Living Room, Loft
- Stories: 200
- Roof Type: HIP
- Heating: Central Furnace
- Construction Type: Concrete Block
- Exterior Walls: Stucco
Facts
- Year Built: 01/01/2005
- Property ID: 895966308
- MLS Number: P4931114
- Parcel Number: 23-29-27-142046-001500
- Property Type: Single Family Home
- County: POLK
- Legal Description: PRESERVE AT SUNDANCE PHASE TWO PB 127 PGS 7-9 LOT 150
- Listing Status: Active
Sale Type
This is an MLS listing, meaning the property is represented by a real estate broker, who has contracted with the home owner to sell the home.
Description
This listing is NOT a foreclosure. Welcome this beautiful 2005 2-story 4 bedroom 2.5-bath home with ADT security with upgraded interior roof antenna and 6 cameras, and professional Ring monitored security system with cameras. Enclosed doublor le separate patios with 3 doors. This home has a great deal of upgrades. Brand new roof, and AC. 2022 installed in 2023, 12 ft ceilings, tinted sliding back glass door, and 10 feet front metal door. Upstairs an oversized master bedroom with hardwood floors, ceiling fans with lights, oversized walk-in closet with hardwood floors. Garden tub with separate shower, double granite, round porcelain sinks countertop with 4 door cherry wood cabinets, and diamond-shaped porcelain tiles. 3 other bedrooms with premium plush carpet and walk-in closets The second bathroom has a double granite 4-door cherry wood countertop cabinet with a round porcelain sink and 20 diamond-shaped porcelain tiles. Oversized Loft with plenty of space to fit whatever your needs call for, options of oversized office or play area. Stairs with rails and spindles. Downstairs: 12 feet ceilings, separate living room and dining room. Eat in kitchen, and a nook with ceiling fans. 60 U shape granite countertop with large farm sink, Diamine shape 20 porcelain tiles, 24 48-door cherry wood cabinets, two separate lighted walk-in pantries, Double oven glass top stainless stove, stainless dishwasher with upgraded premium green refrigerator. Outside: Double 3-doors separate screened patio enclosures with 35 feet wide by 20 feet deep. 12-foot porch with installed pavers in entrance and walk. Built-in 220 outlets for pool or hot tub, 6-foot PVC fence with gates on each side, 2 car garage, and Mature tropical landscape
Real Estate Professional In Your Area
Are you a Real Estate Agent?
Get Premium leads by becoming a UltraForeclosures.com preferred agent for listings in your area
Click here to view more details
Property Brokerage:
Hot Florida Real Estate
406 S 6th Ave
Wauchula
FL
33873
Copyright © 2024 Stellar MLS. All rights reserved. All information provided by the listing agent/broker is deemed reliable but is not guaranteed and should be independently verified.

All information provided is deemed reliable, but is not guaranteed and should be independently verified.






































































