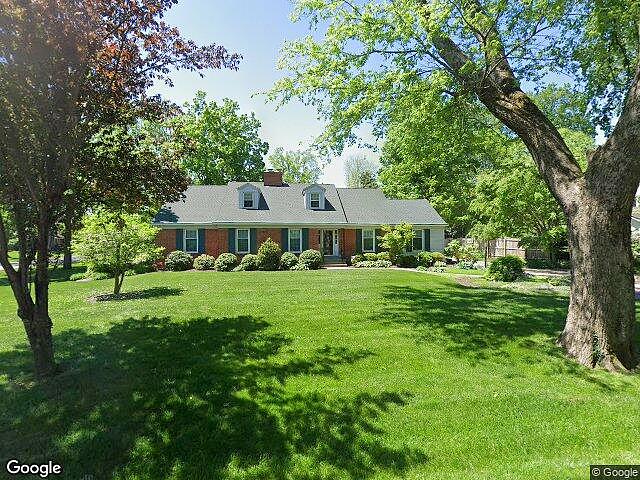-
252 SAINT MATTHEWS AVE LOUISVILLE, KY 40207
- Single Family Home / Resale (MLS)

Property Details for 252 SAINT MATTHEWS AVE, LOUISVILLE, KY 40207
Features
- Price/sqft: $224
- Lot Size: 18535 sq. ft.
- Stories: 150
- Roof Type: GABLE
- Heating: 3
- Construction Type: Wood
- Exterior Walls: Brick veneer
Facts
- Year Built: 01/01/1956
- Property ID: 891671358
- MLS Number: 1663215
- Parcel Number: 21033300010001
- Property Type: Single Family Home
- County: JEFFERSON
- Legal Description: BLK F BELLEWOOD SUB
- Zoning: R4-RESIDEN
Description
This is an MLS listing, meaning the property is represented by a real estate broker, who has contracted with the home owner to sell the home.
This listing is NOT a foreclosure. This is the opportunity you've been waiting for! This impeccably maintained home in the incredibly desirable neighborhood of Bellewood is conveniently located near Holy Trinity Catholic Church and School and Trinity High School, as well as numerous restaurants, shops, and major roadways, this cape cod style home is situated on nearly a half-acre corner lot in the heart of Saint Matthews. nThis home features gorgeous hardwood floors on the main level, updated triple pane windows, an automatic natural gas generator, stainless steel appliances, and separate HVAC systems for the first and second floors.nFrom the front door you are welcomed into a beautiful entryway, flanked on either side by spacious living and dining rooms. The focal point of the spacious living room is the woodburning fireplace (complete with gas starter) with marble surround and mantle. The dining room offers plenty of space for a large table for entertaining, and just off the dining room, you can soak in the natural sunlight in the beautiful sunroom, complete with a separate entrance. The kitchen has been updated to include hardwood cabinetry, stainless steel appliances, wine chiller, and walk-in pantry! Adjacent to the kitchen is a first floor laundry area with plenty of room for folding, hanging, and storage, and from here you can access the attached two-and-a-half car garage with attached workshop and the extended deck in the backyard.nThe first floor continues to include a half bath perfect for guests,
Real Estate Professional In Your Area
Are you a Real Estate Agent?
Get Premium leads by becoming a UltraForeclosures.com preferred agent for listings in your area
Click here to view more details

All information provided is deemed reliable, but is not guaranteed and should be independently verified.
You Might Also Like
Search Resale (MLS) Homes Near 252 SAINT MATTHEWS AVE
Zip Code Resale (MLS) Home Search
City Resale (MLS) Home Search
- Charlestown, IN
- Clarksville, IN
- Elizabeth, IN
- Floyds Knobs, IN
- Georgetown, IN
- Jeffersonville, IN
- Lanesville, IN
- New Albany, IN
- Sellersburg, IN
- Brooks, KY
- Buckner, KY
- Crestwood, KY
- Fairdale, KY
- Fisherville, KY
- Goshen, KY
- Masonic Home, KY
- Mount Washington, KY
- Pewee Valley, KY
- Prospect, KY
- Shepherdsville, KY






